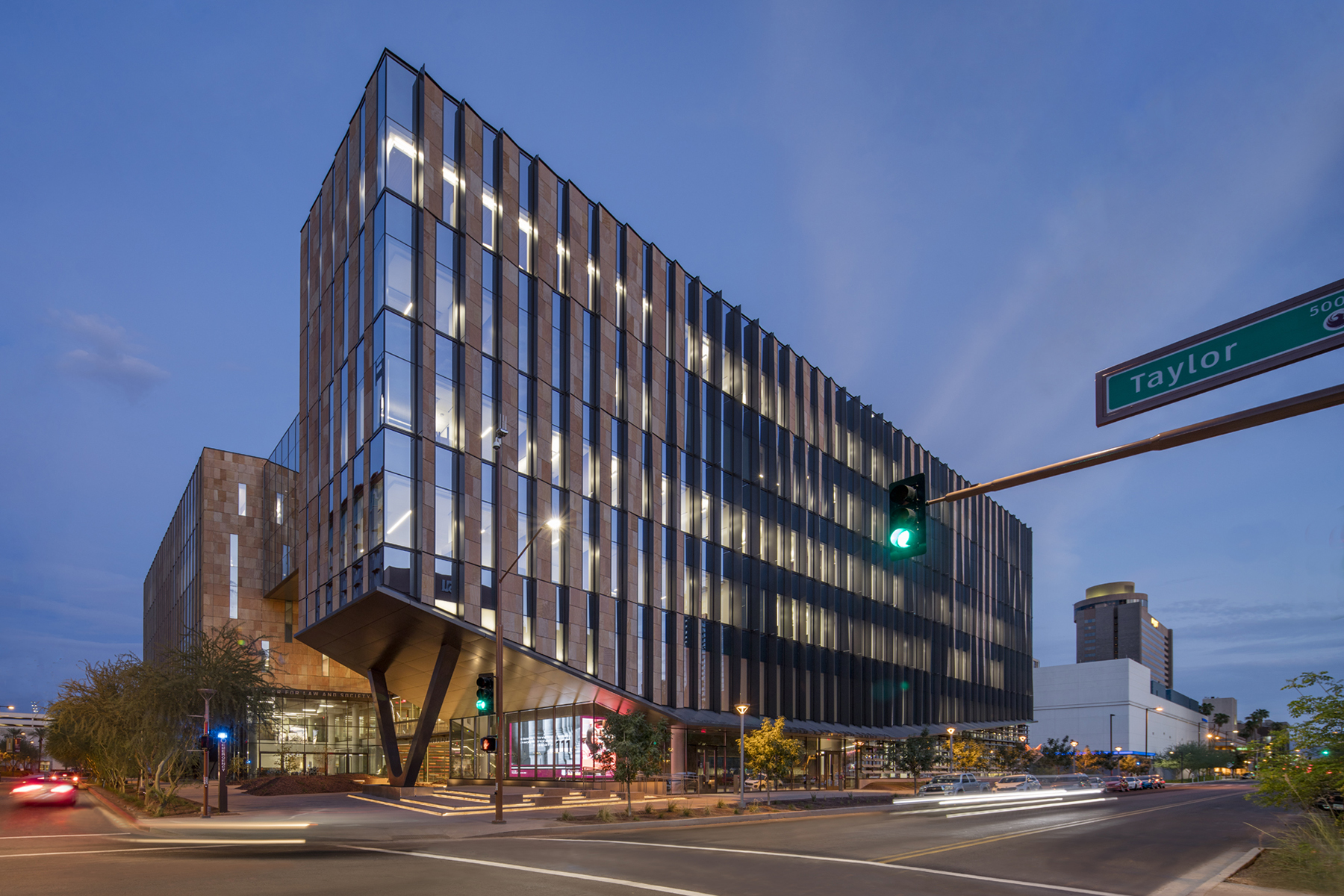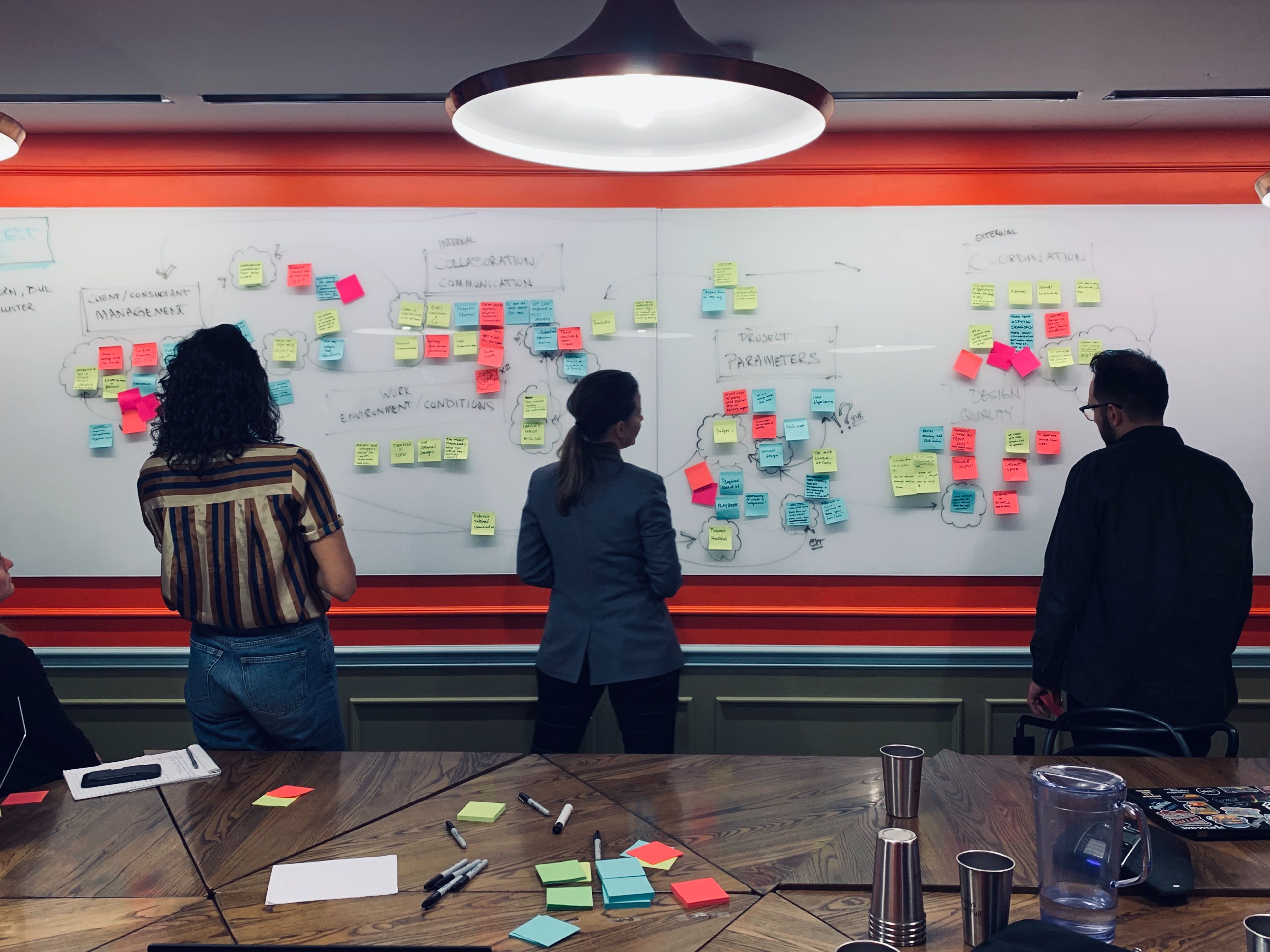Hello Again, Sidewalk Labs Team!
I've put together a small sample of projects that demonstrate my relevant experience.
Two conditions I have consistently experienced in my career are change and complexity. From the outset, I've followed my instinct to tackle the most complex challenges open to me. Because of this, I've built a broad portfolio of award-winning work, honed a sharp strategic sensibility, and cultivated a significant track record of being a catalyst for achievement and innovation.
Empire Stores
Studio V Architecture, S9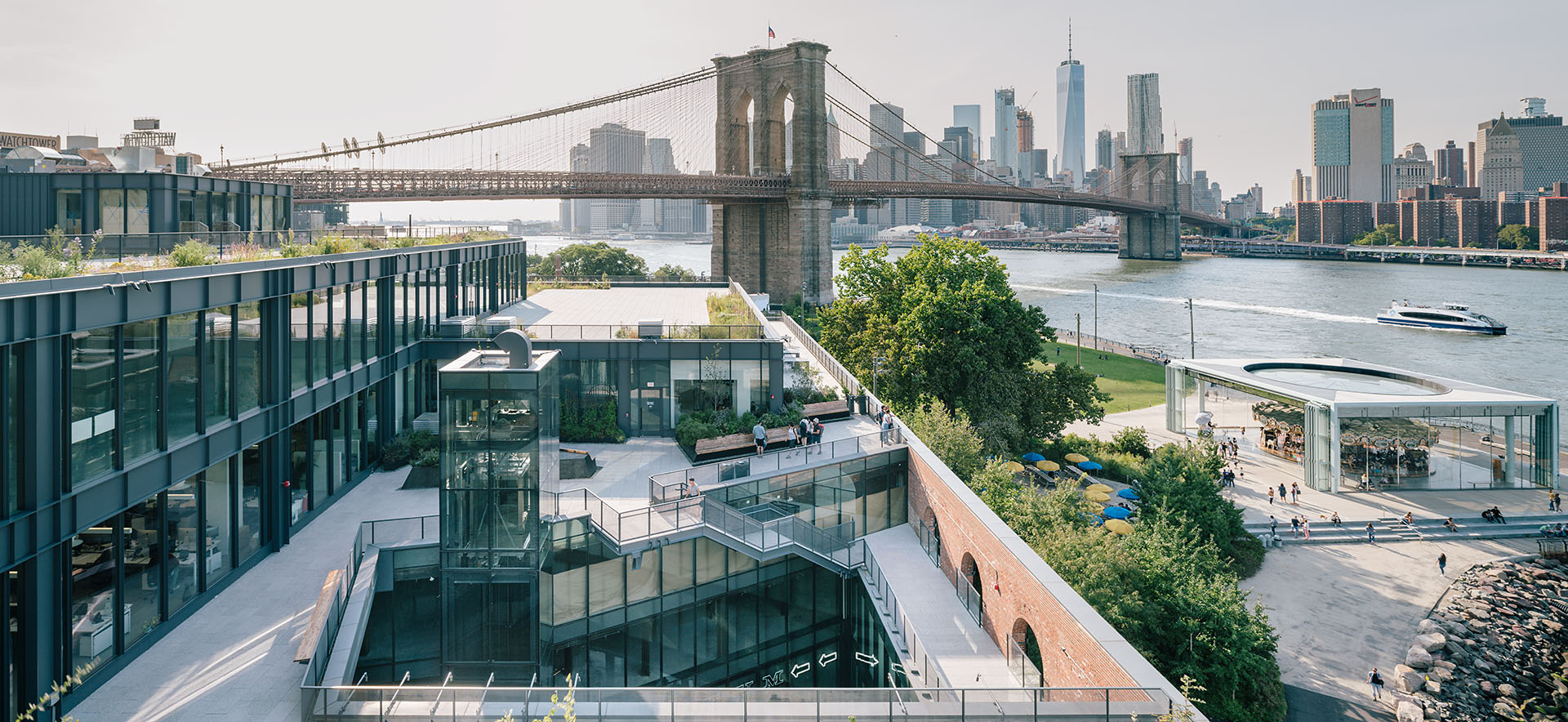
Empire Stores, forging a re-imagined, integrated relationship between historic industrial buildings, the public, and the contemporary city - through bold gestures of connectivity and transparency.
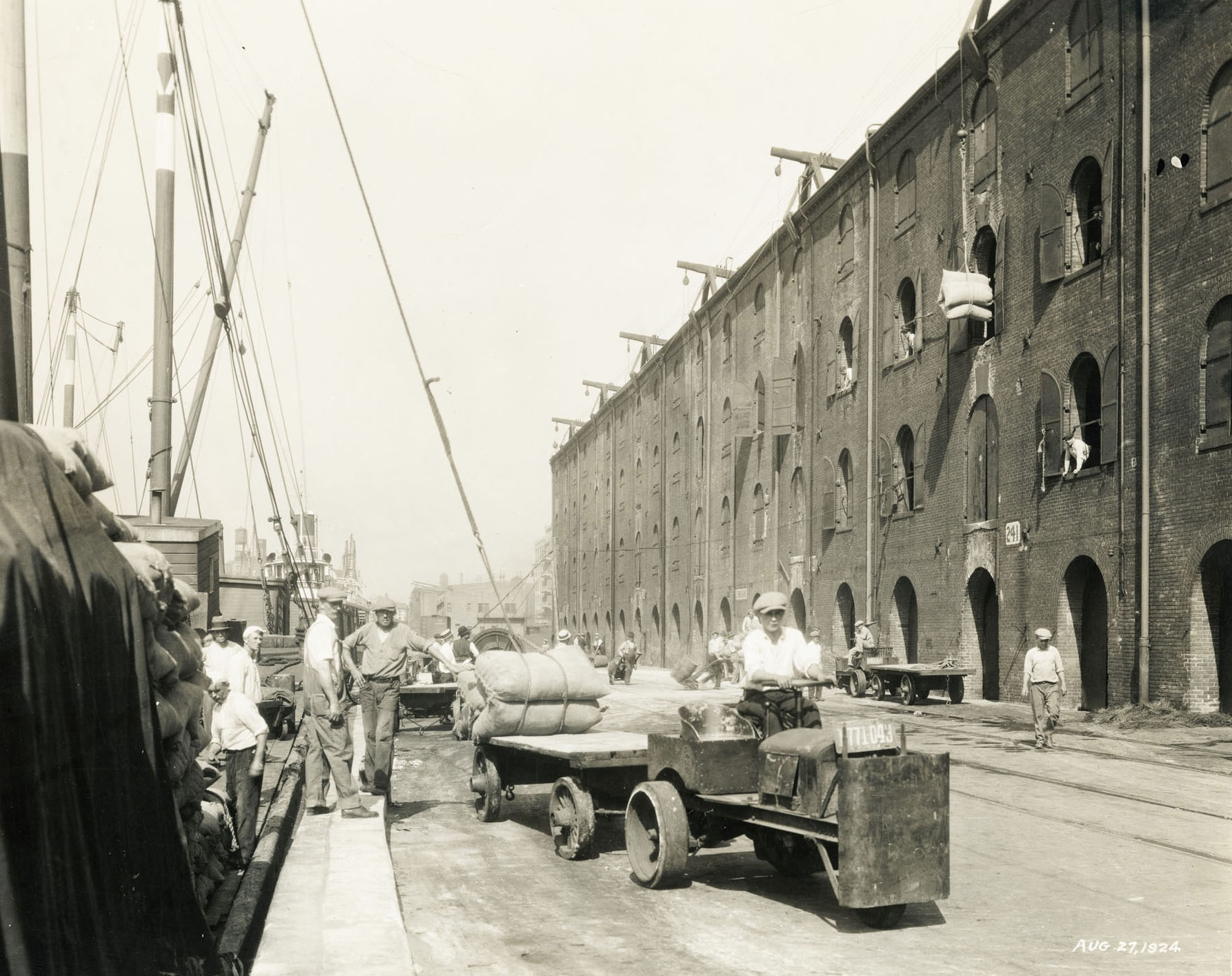

Empire Stores is the adaptive reuse conversion of a historic coffee storage warehouse on the Brooklyn waterfront. Situated in Brooklyn Bridge Park, the project examines the relationship between the super-block of a bygone industrial era and the energized advocacy for connectivity and public space in the contemporary city.
At Studio V, our team sought to echo the angular urban fissures that both the Manhattan and Brooklyn Bridges made on the street grid of Fulton Landing. This strategy produced the means to introduce permeability into a structure that previously stood as a blockade to the waterfront. The existing building is, ambiguously, composed of seven contiguous smaller buildings, with party walls made of schist between them serving as the primary building structure.
Our design approach breaks the impenetrable nature of the existing building, taking cues from the oblique fissures in the street grid introduced by the Brooklyn and Manhattan Bridges.
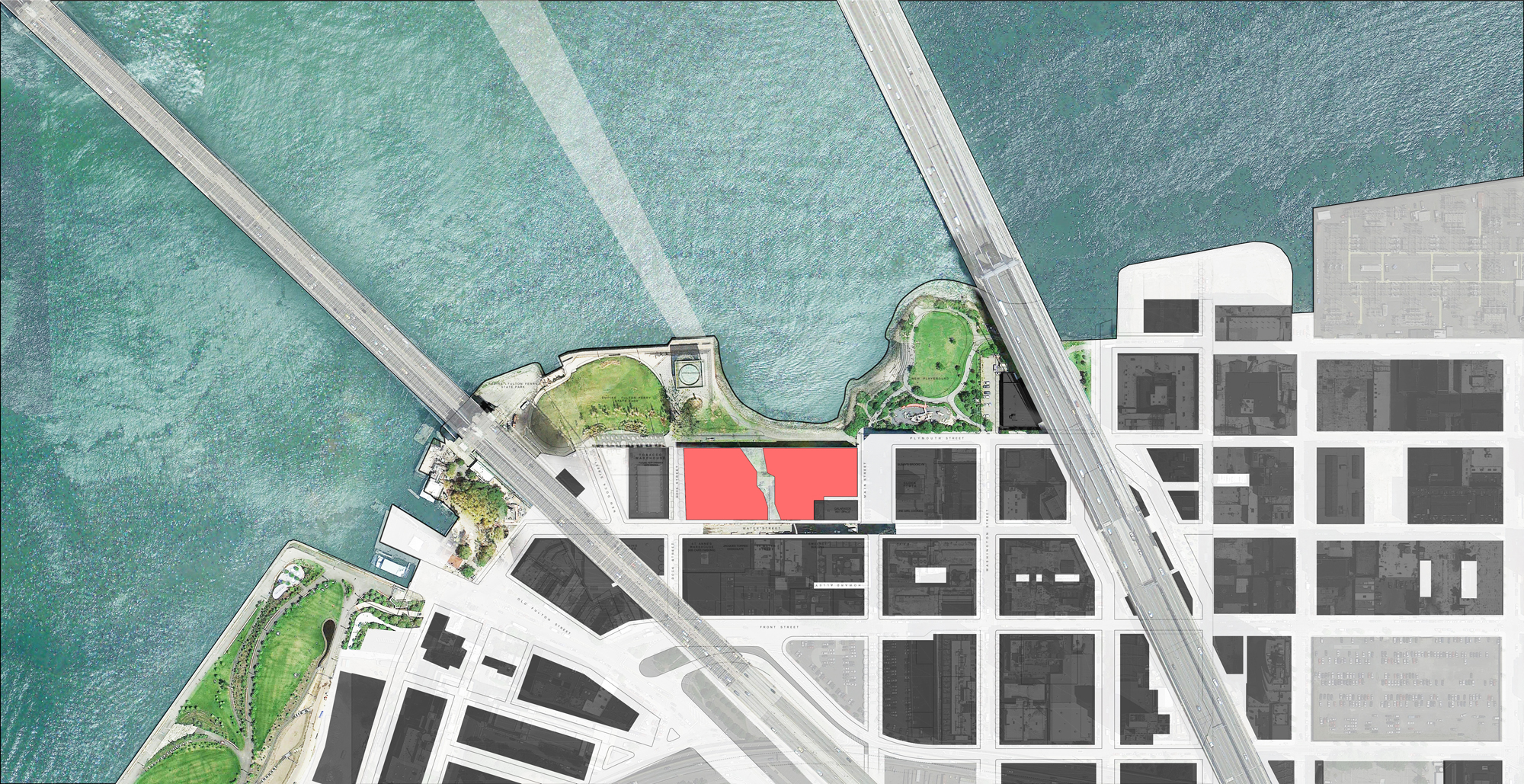
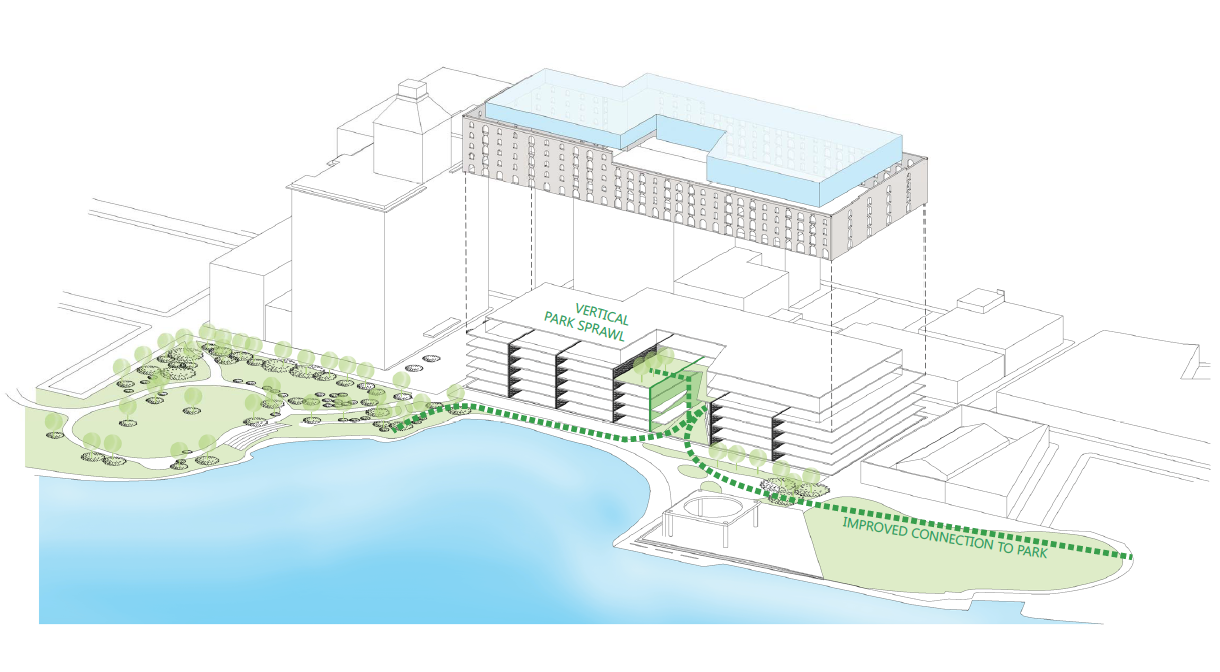

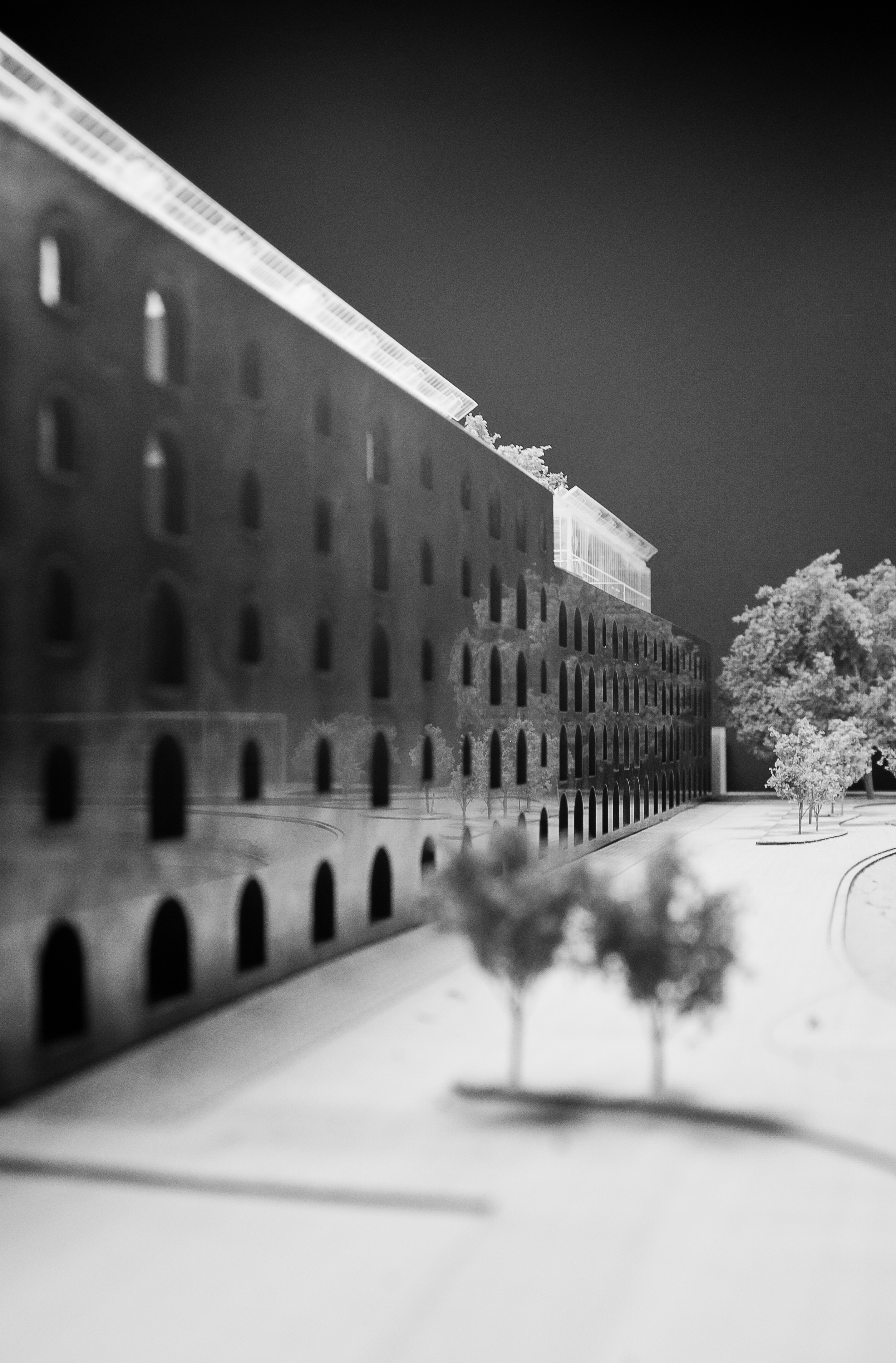
Visitors are brought deep into the heart of building towards Water Street at the second level, only to be turned back to the waterfront, where they begin an ascent across the courtyard to the public roof garden.

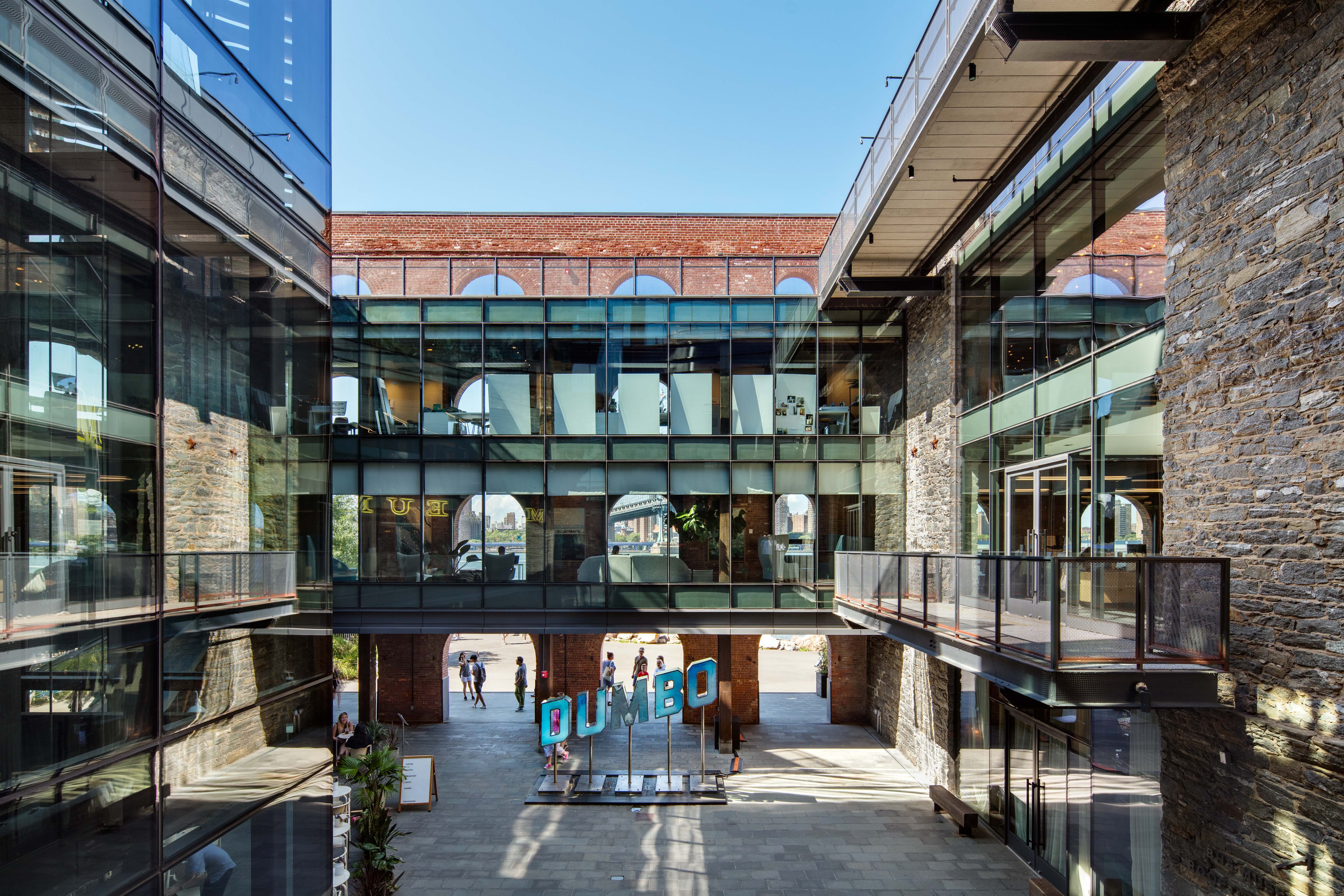
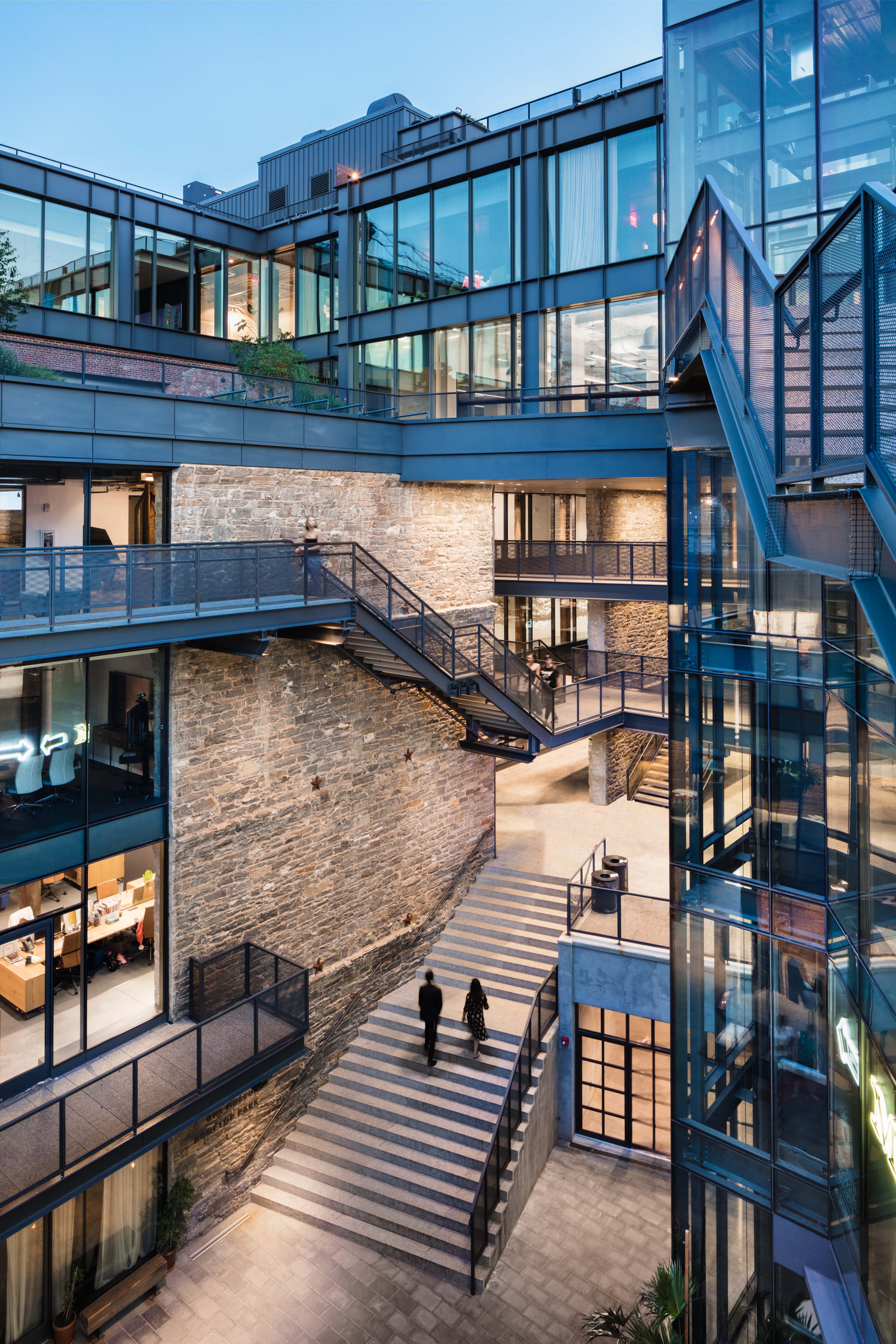
We created a dynamic thoroughfare, by carving and reshaping the ground floor. Through a series of monumental stairs, the public accesses the core of the building and re-emerges at the roof garden overlooking the city and park.
The design concept uses the central party wall of the overall construction as a spine, off of which diagonal cuts open up the structure. Within this cut, toward the waterfront, the floor slabs are removed to create a soaring public courtyard. Half of the space reveals the schist party wall, while the other half is a smooth glass diagonal cuts.
The soaring vertical space is composed of a series of programmatic strata. On the ground floor, shops, and cafés line the perimeter, where pedestrian activity can ebb and flow into the courtyard. Above there are several levels of commercial space. We selectively punched openings in the schist party wall, for both daylighting and providing access to large terraces that flank the workplace areas.
The soaring vertical space is composed of a series of programmatic strata. On the ground floor, shops, and cafés line the perimeter, where pedestrian activity can ebb and flow into the courtyard. Above there are several levels of commercial space. We selectively punched openings in the schist party wall, for both daylighting and providing access to large terraces that flank the workplace areas.
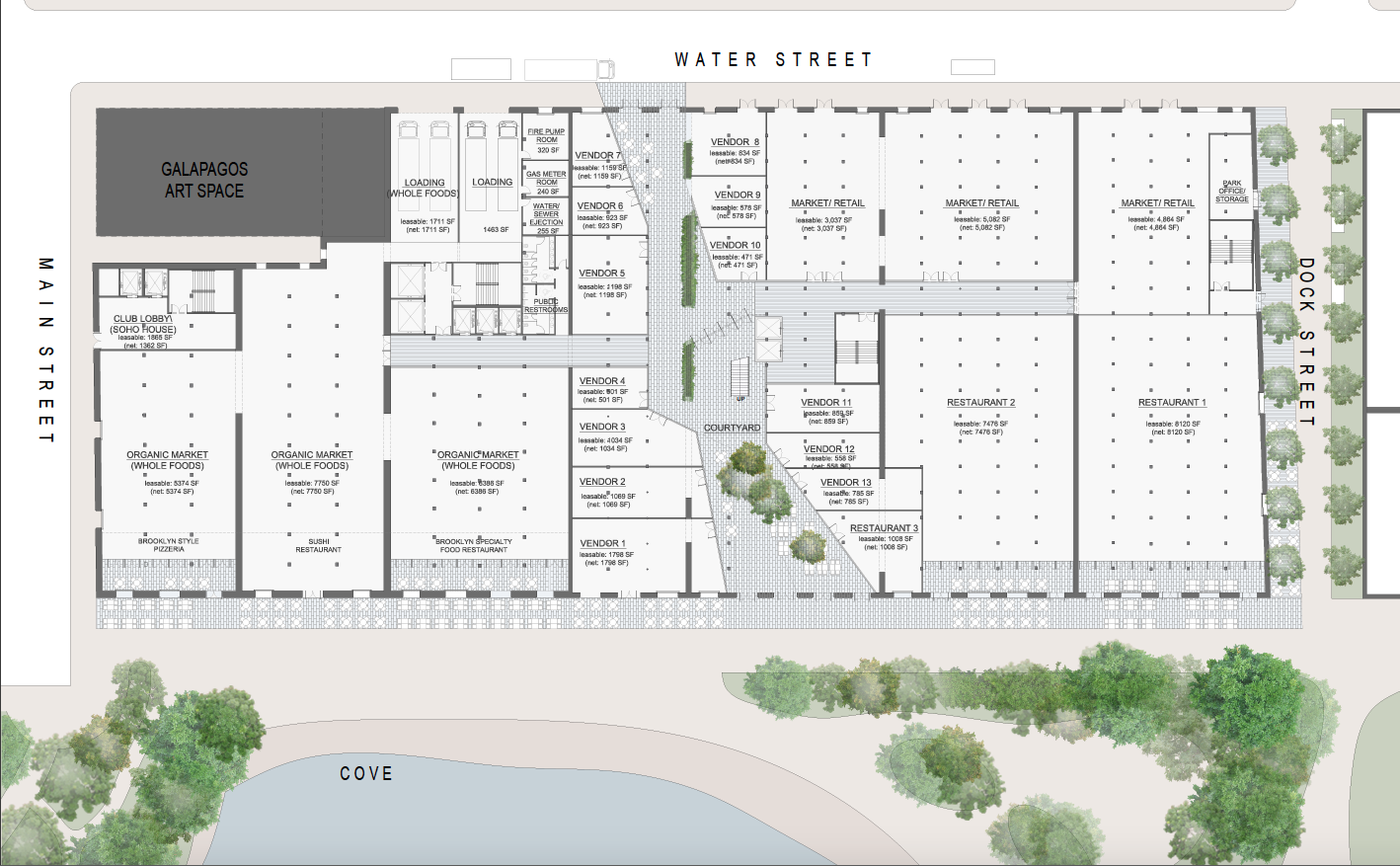

Pedestrians travel up and into the building through the courtyard, where visitors are brought deep into the heart of architecture, then turned back toward the waterfront where they begin a hovering ascent to the public roof garden.
A two-story steel addition rests atop the building housing spaces for events. Its shape frames the roof garden, capturing the signature gesture of the project's design. Visitors enjoy sweeping views of Manhattan, the bridges, and the east river; below sits an elevated public garden sharing the same vista, while further below rests a large void through which the building and park seamlessly connect.
A two-story steel addition rests atop the building housing spaces for events. Its shape frames the roof garden, capturing the signature gesture of the project's design. Visitors enjoy sweeping views of Manhattan, the bridges, and the east river; below sits an elevated public garden sharing the same vista, while further below rests a large void through which the building and park seamlessly connect.
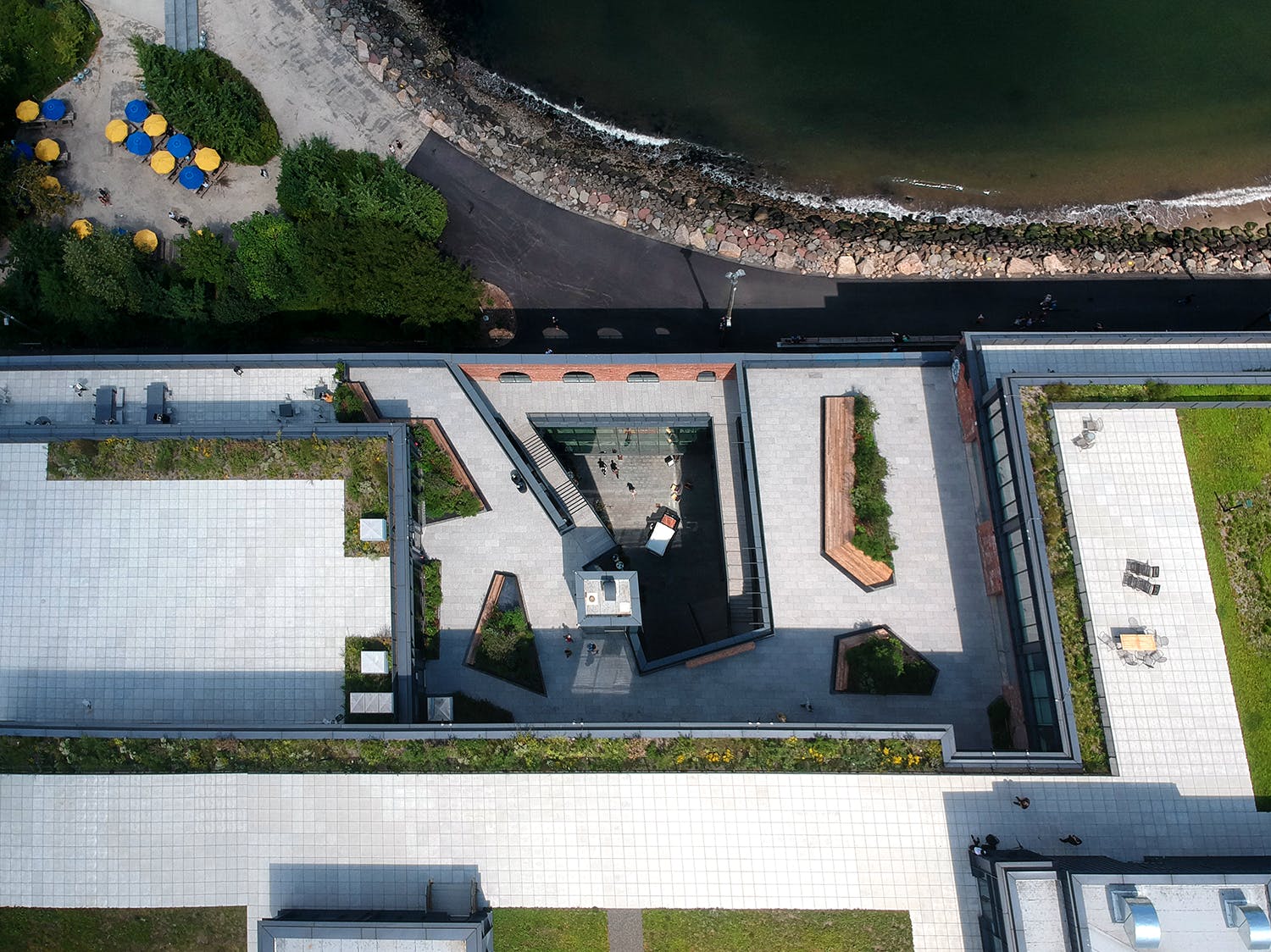

Notes about my role
I served as the team leader for the Empire Stores competition. This team was the first I led formally. I managed a group of 3 designers and was responsible for the conceptual development of the project and the management of submission deliverables.
Candidly, when asked to lead this competition, I, in turn, asked the firm's principal, Jay Valgora, to give the team and me some additional latitude to run the project a bit differently. With Jay's trust, we engaged in a design process that relied heavily on both physical and digital means of research and development, and intensive critique across the studio. We leveraged the fresh perspective from our colleagues and encouraging them to stress-test our ideas vigorously. Empire Stores would become the first invited competition the studio would win.
I served as the team leader for the Empire Stores competition. This team was the first I led formally. I managed a group of 3 designers and was responsible for the conceptual development of the project and the management of submission deliverables.
Candidly, when asked to lead this competition, I, in turn, asked the firm's principal, Jay Valgora, to give the team and me some additional latitude to run the project a bit differently. With Jay's trust, we engaged in a design process that relied heavily on both physical and digital means of research and development, and intensive critique across the studio. We leveraged the fresh perspective from our colleagues and encouraging them to stress-test our ideas vigorously. Empire Stores would become the first invited competition the studio would win.
Client
Midtown Equities, HK Organization, Rockwood Capital
Typology
Commercial, Adaptive Reuse
Location
Brooklyn, NY
Size
450,000 SF
Timeline
2012-2017
Status
Built
Program
Commercial spaces, public courtyard, public roof garden, exhibition/events center.
Midtown Equities, HK Organization, Rockwood Capital
Typology
Commercial, Adaptive Reuse
Location
Brooklyn, NY
Size
450,000 SF
Timeline
2012-2017
Status
Built
Program
Commercial spaces, public courtyard, public roof garden, exhibition/events center.
Ujima
WeWorkUjima (oo-JEE-mah) Collective Work & Responsibility. "To build and maintain our community together and to make our brother's and sister's problems our problems, and to solve them together."

Neighborhoods that host WeWork co-working buildings have seen considerable economic benefits. According to a 2019 economic impact study commissioned by WeWork, WeWork's small business members were 13% more likely to succeed beyond three years, and they also saved 35% on space and systems costs on average compared to traditional commercial real estate. According to the same study, there were roughly twice as many women in senior roles at WeWork member companies compared to the national average, and WeWork buildings, on average, boasted a job creation multiplier of 1.7x. The economic impact on neighborhoods and cities was significant. However, underserved communities in major cities across the country that have rarely felt this economic impact.*
Ujima is a test case for working with traditionally underserved communities to leverage the WeWork ecosystem to fulfill their goals.
Ujima is a test case for working with traditionally underserved communities to leverage the WeWork ecosystem to fulfill their goals.
Executive leaders at WeWork hold a deep commitment to ensuring that WeWork's mission -"To create a world where people work to make a life, not just a living."- was genuinely accessible to people from all walks of life. This project, where we focused explicitly on a traditionally underserved community, is a direct reflection of their commitment.
This project was markedly different from delivering a typical WeWork location. Primarily, WeWork locations are designed and built from speculative positions, albeit an informed, well researched, and modeled one. A WeWork building in that regard is like a campfire, drawing people to it and creating a community within and around it.
Traditionally underserved neighborhoods in major American cities have experienced considerable gentrification and displacement for several decades. The area we were working in was no exception.
This project was markedly different from delivering a typical WeWork location. Primarily, WeWork locations are designed and built from speculative positions, albeit an informed, well researched, and modeled one. A WeWork building in that regard is like a campfire, drawing people to it and creating a community within and around it.
Traditionally underserved neighborhoods in major American cities have experienced considerable gentrification and displacement for several decades. The area we were working in was no exception.
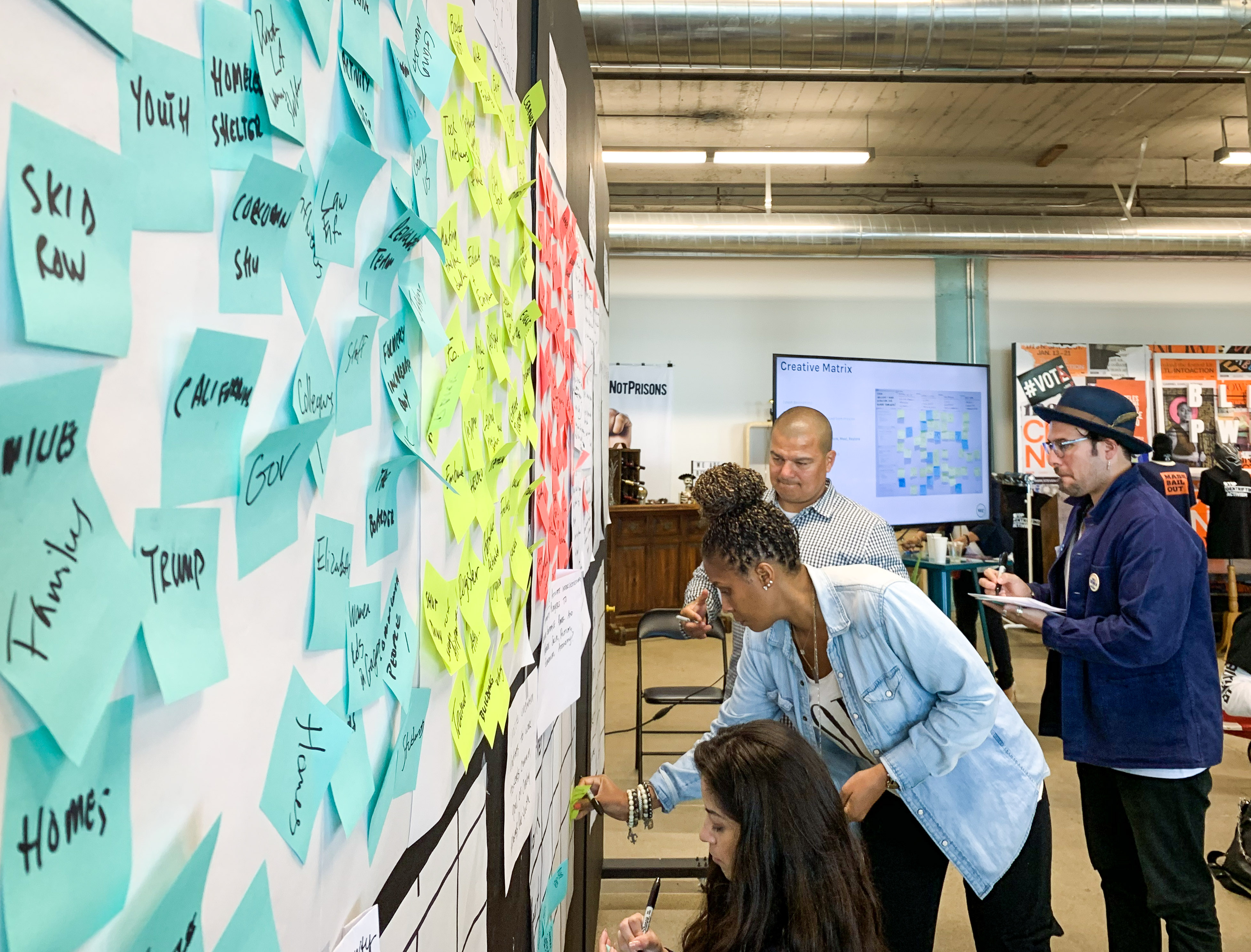
Community leaders got up to speed quickly with Design Thinking methods -using them as a springboard to articulate powerful mission statements, and generate a vast range of ideas.

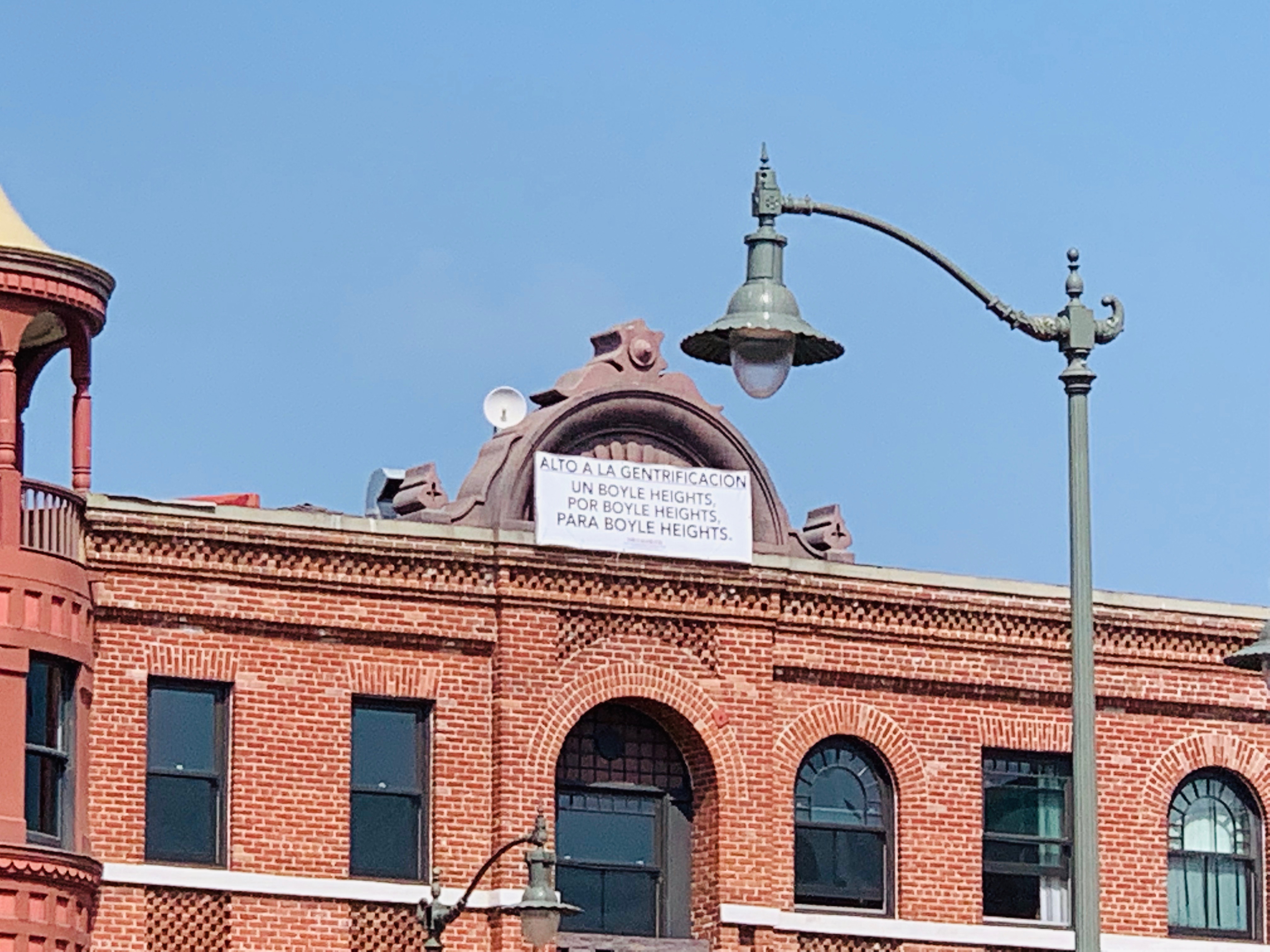
Boyle Heights is one of the last enclaves in Los Angeles that has not succumb to the pressures of gentrification. The neighborhood has profoundly deep Mexican American roots, and a community immensely connected to that heritage -and protecting it. This sign above reads, “Stop gentrification. One Boyle Heights. By Boyle Heights. For Boyle Heights.”, hung across from Mariachi Plaze, the landmark civic space of the neighborhood.
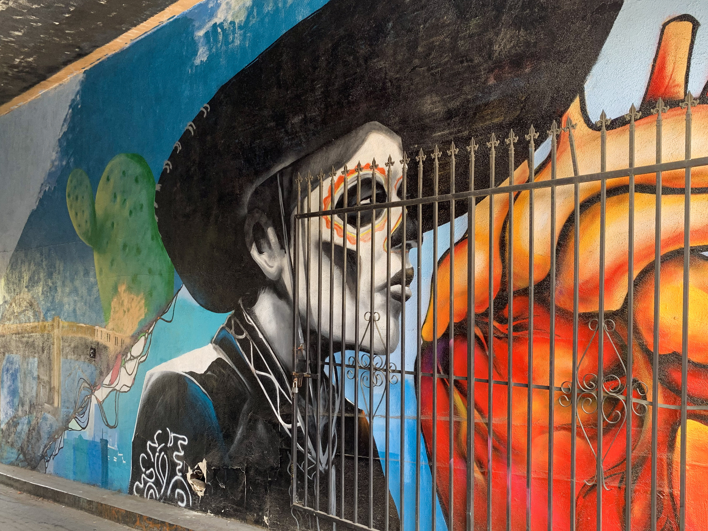
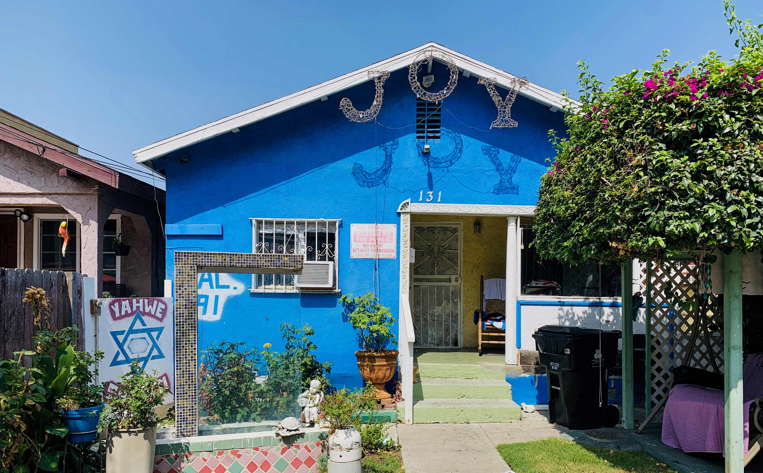
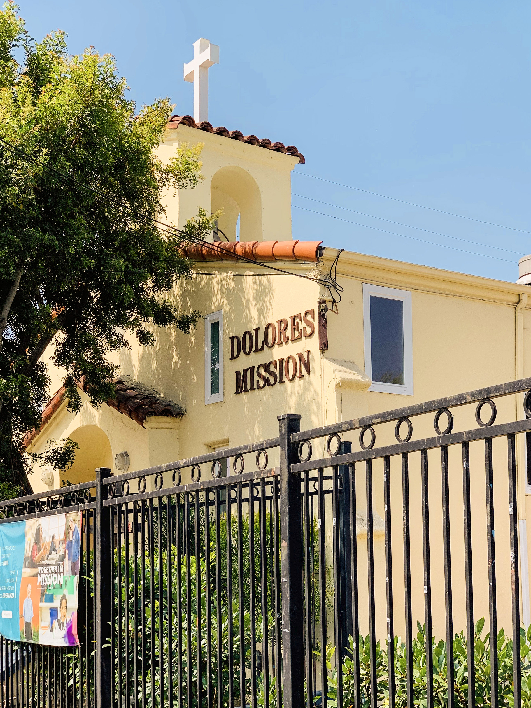
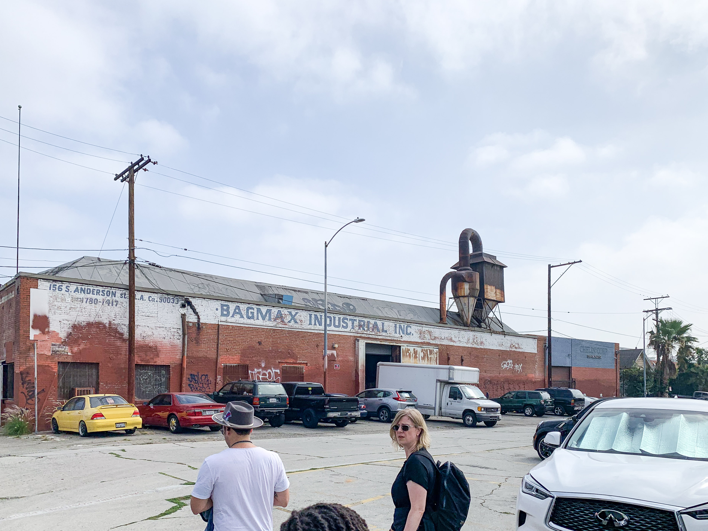
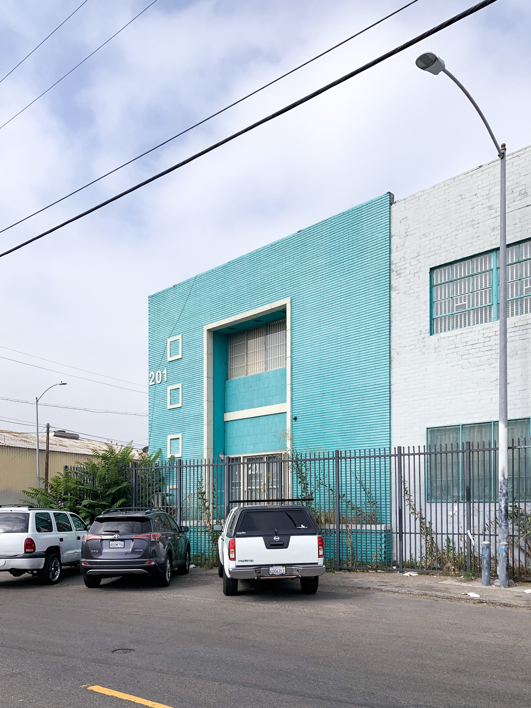
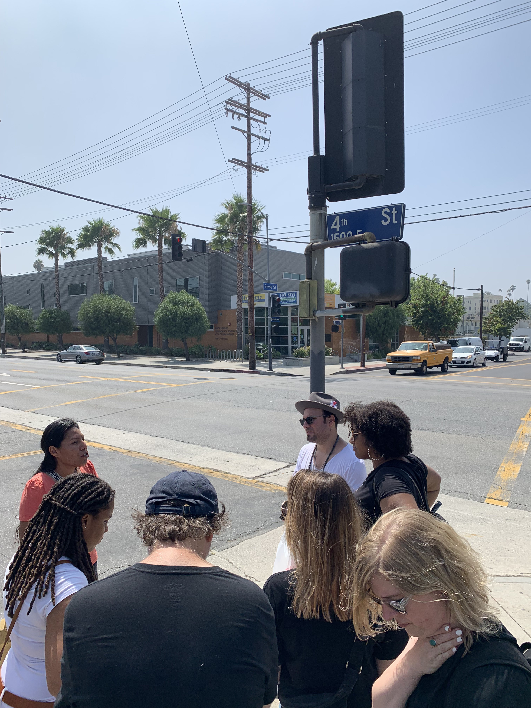
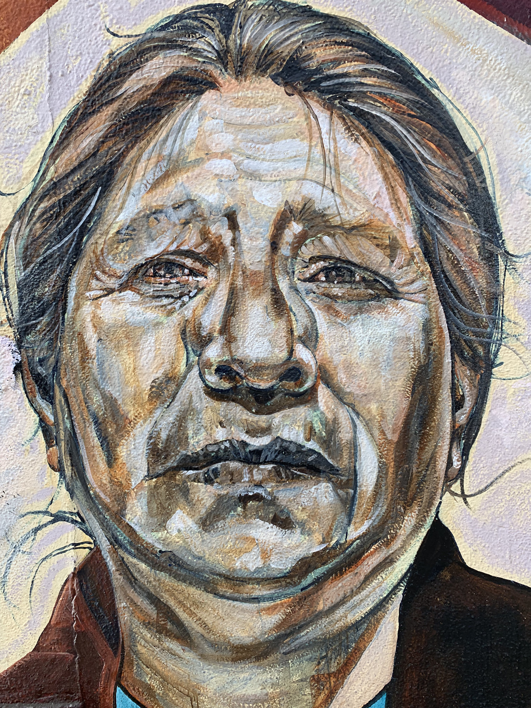
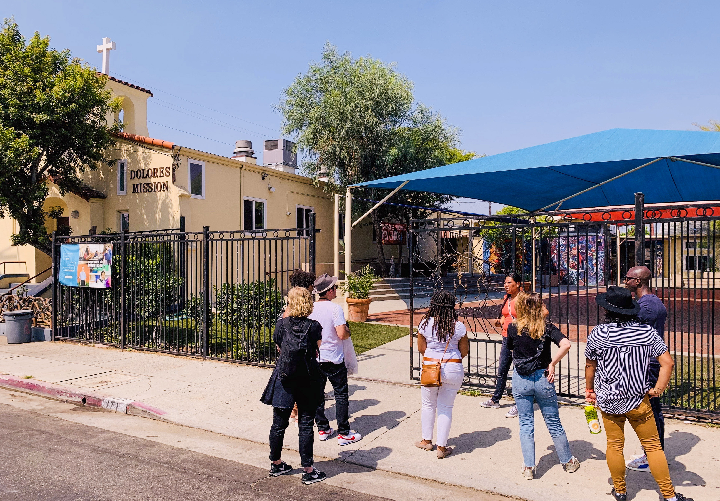
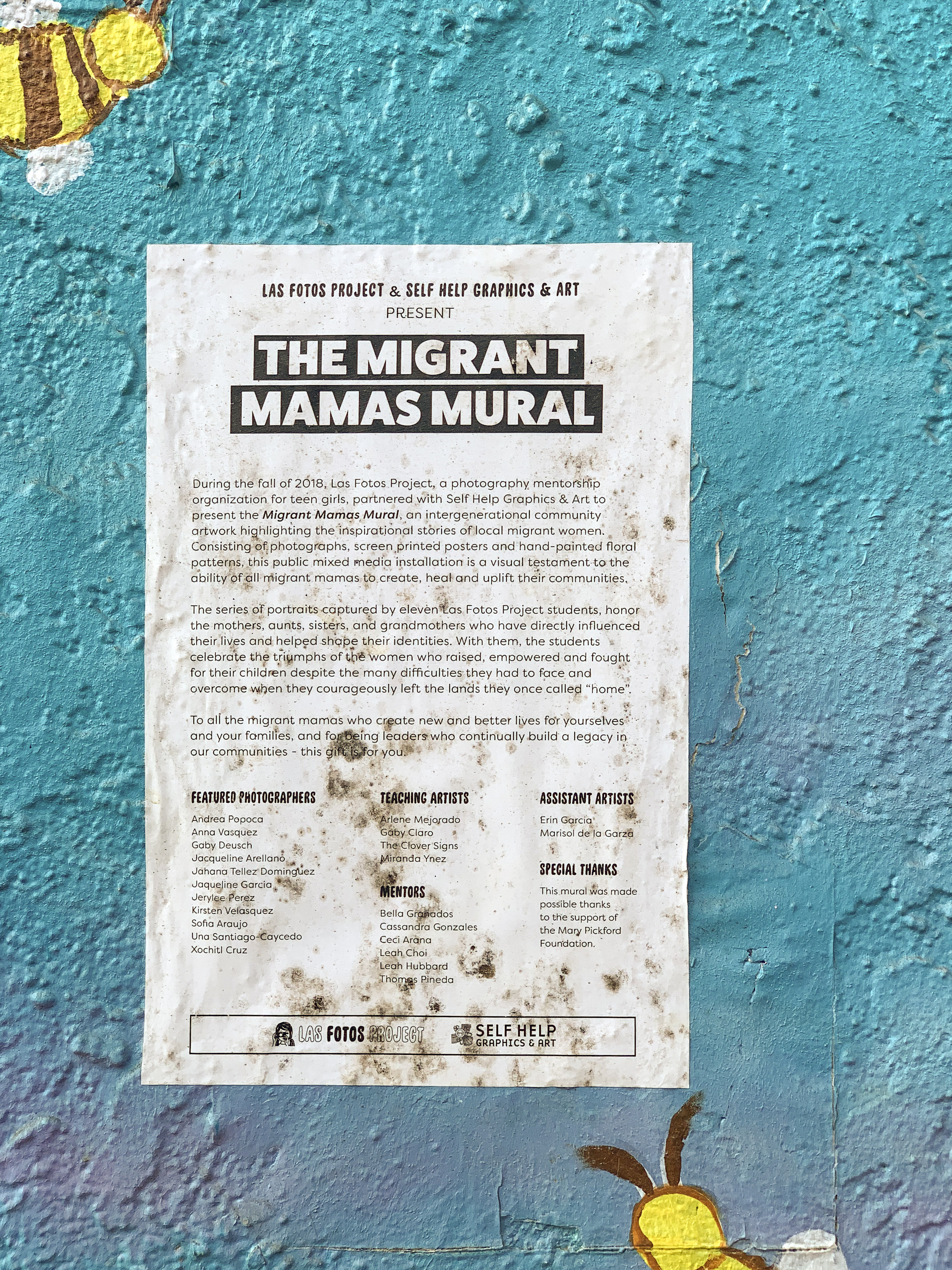
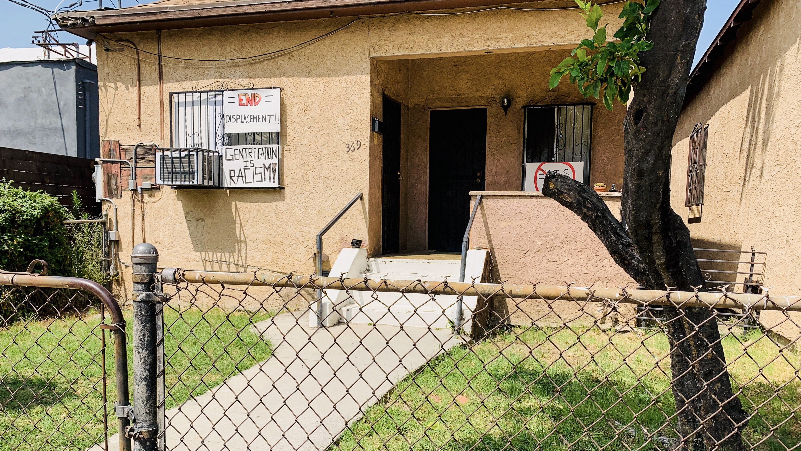
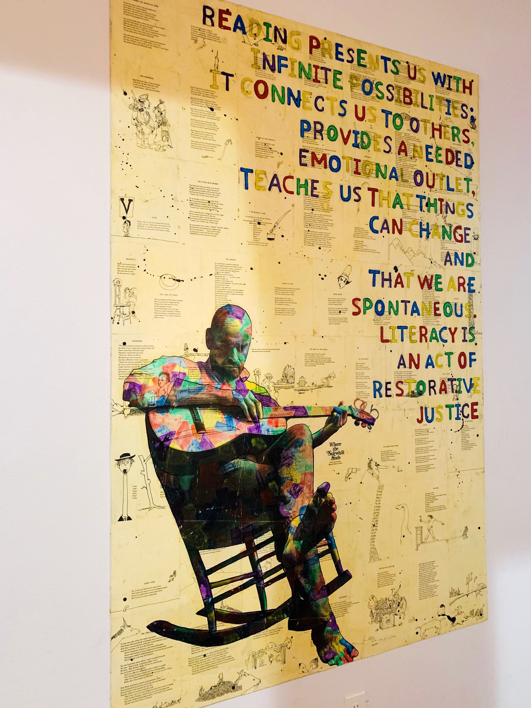
Although, a notable distinction was that this neighborhood gained a venerable reputation for the use of hard-line tactics to combat activity that was perceived to be the onset gentrification. Frankly, it is not very easy to imagine a more challenging set of circumstances in which to pursue this project.
We worked primarily with a local advocacy organization to begin a dialogue with local community leaders in the arts, business, and non-profit communities, among other areas. This dialogue served as the impetus for an envisioning session to help us learn about the neighborhood and the issues that drive the community leaders in the work they do. It was evident to us, the WeWork team, that we needed to follow the lead and expertise of the community leaders in articulating their missions. However, we would serve as process experts. We guided community leaders through a set of Design Thinking exercises, articulating the purposes of their work, orienting their missions to problem statements, generating a vast number of wide-ranging ideas, and prioritizing resonant ideas.
We worked primarily with a local advocacy organization to begin a dialogue with local community leaders in the arts, business, and non-profit communities, among other areas. This dialogue served as the impetus for an envisioning session to help us learn about the neighborhood and the issues that drive the community leaders in the work they do. It was evident to us, the WeWork team, that we needed to follow the lead and expertise of the community leaders in articulating their missions. However, we would serve as process experts. We guided community leaders through a set of Design Thinking exercises, articulating the purposes of their work, orienting their missions to problem statements, generating a vast number of wide-ranging ideas, and prioritizing resonant ideas.
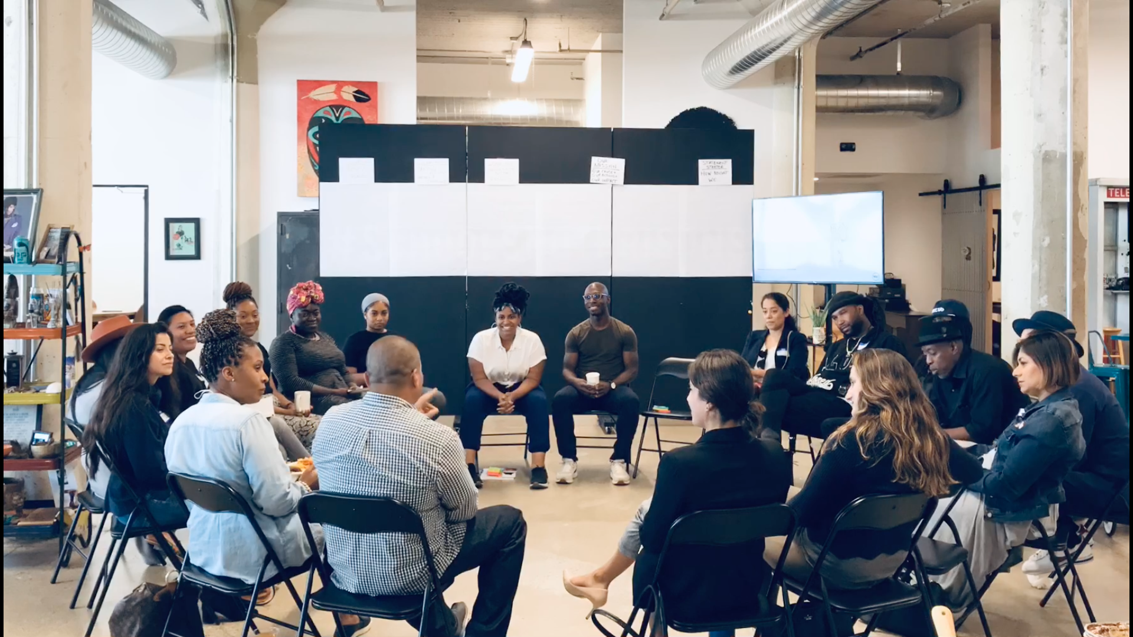
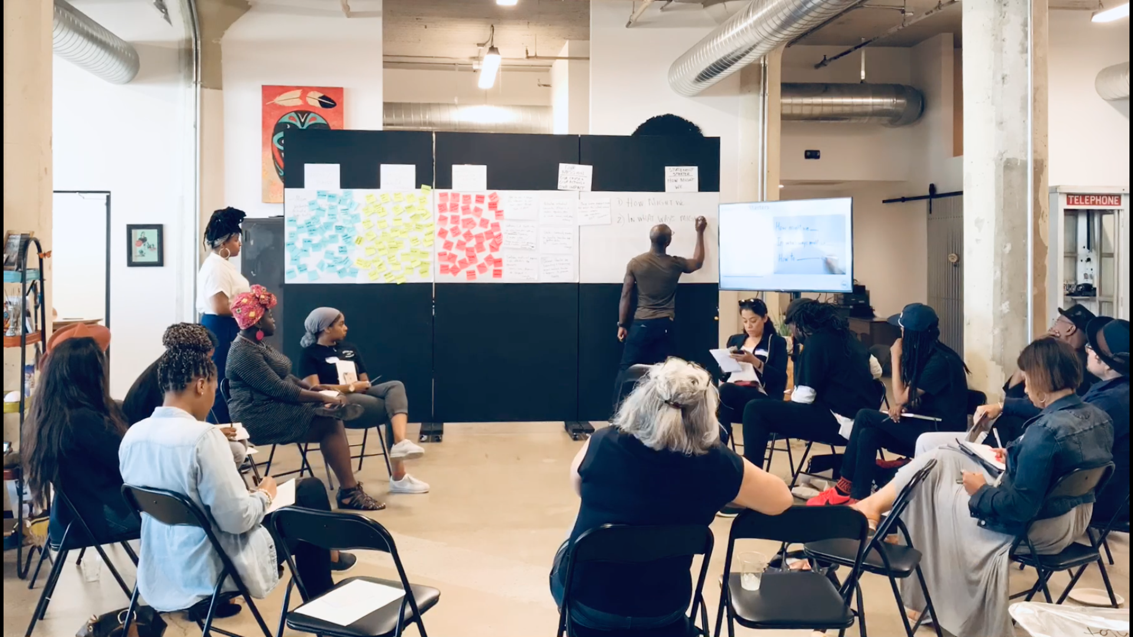
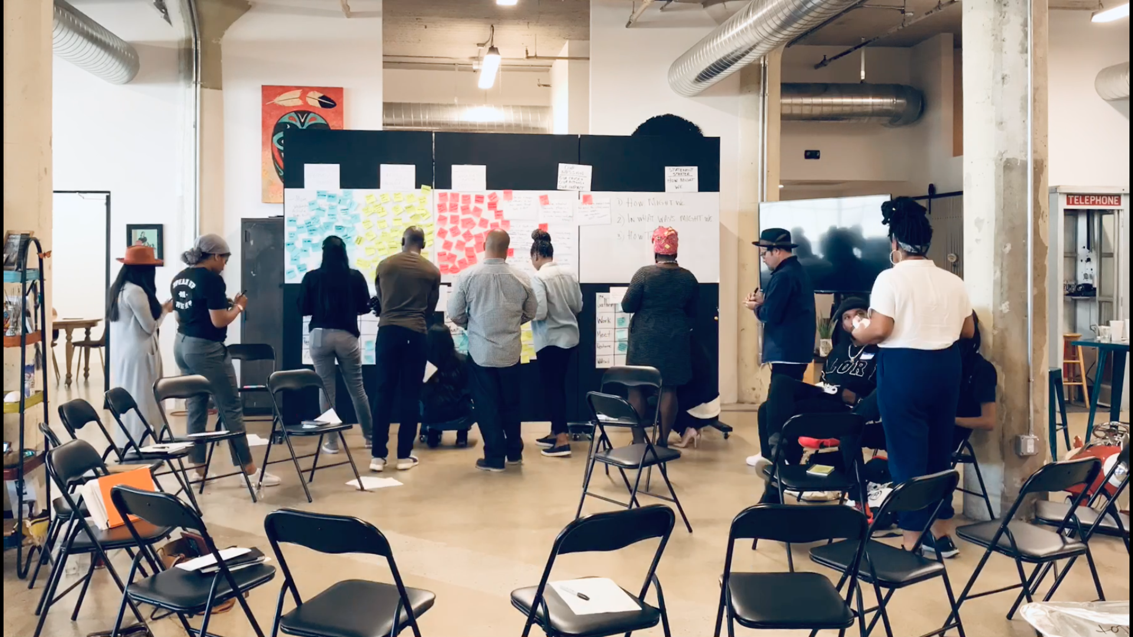
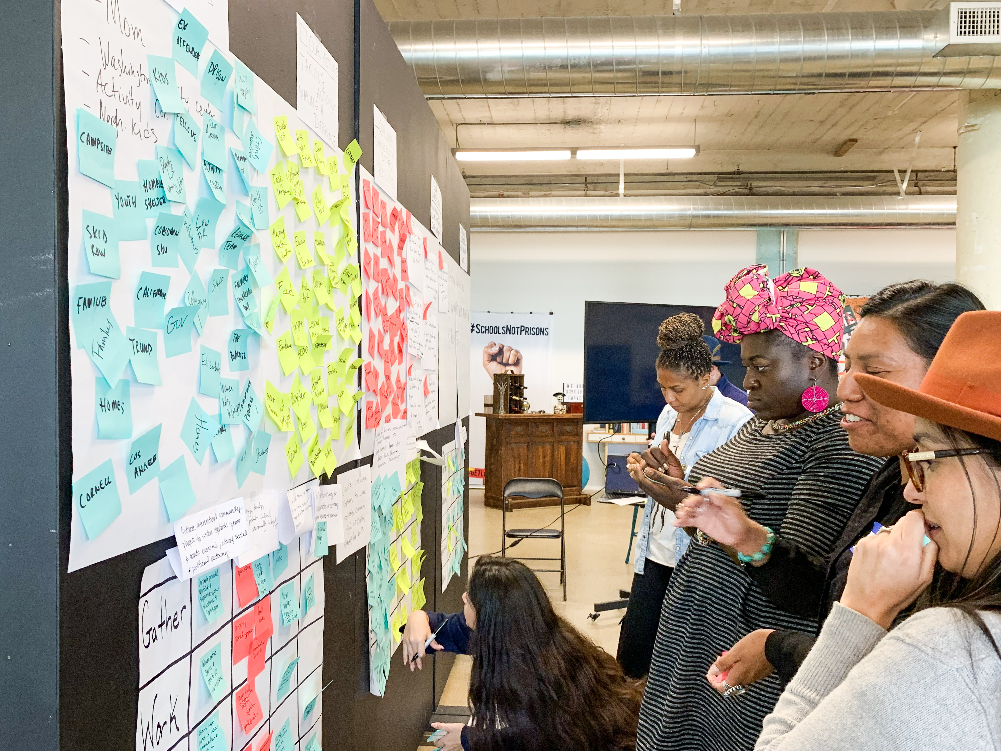
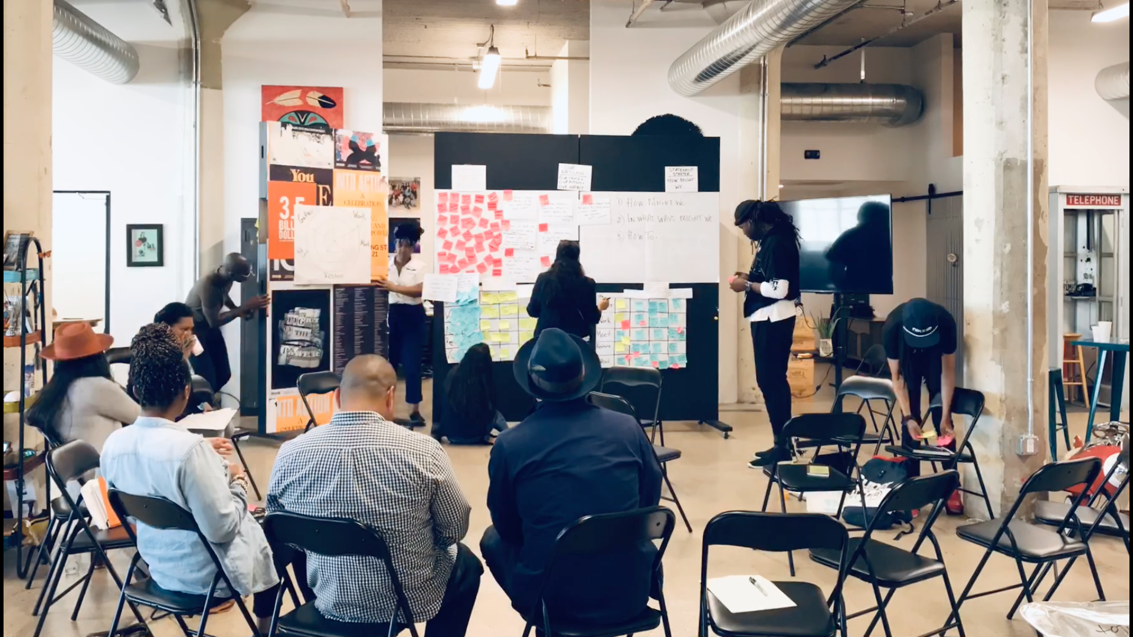

Collaborative Mission Statements
“Embrace the needs of gang members and ex-offenders by encouraging communication, love, and forgiveness for empowerment and community restoration.”
- Aim to educate and empower ex-offenders to tell their stories through
technology and art.
- Activate intersectional community players to restore equitable power
and create economic, social and political autonomy.
- Unite community members to directly transform the neighborhood
and by creating healthier enclaves and changing the narrative.
- Gathering LA youth and their families to educate and empower with
an effort to inspire collaboration in changing the narrative, shifting
paradigms, and building/redefining wealth to transform power.
- Serve families by educating and empowering them around emotional
freedom and forgiveness to promote healing.
- Be a community engaged developer that protects cultural, architectural, and economic integrity for urban regeneration, not gentrification.
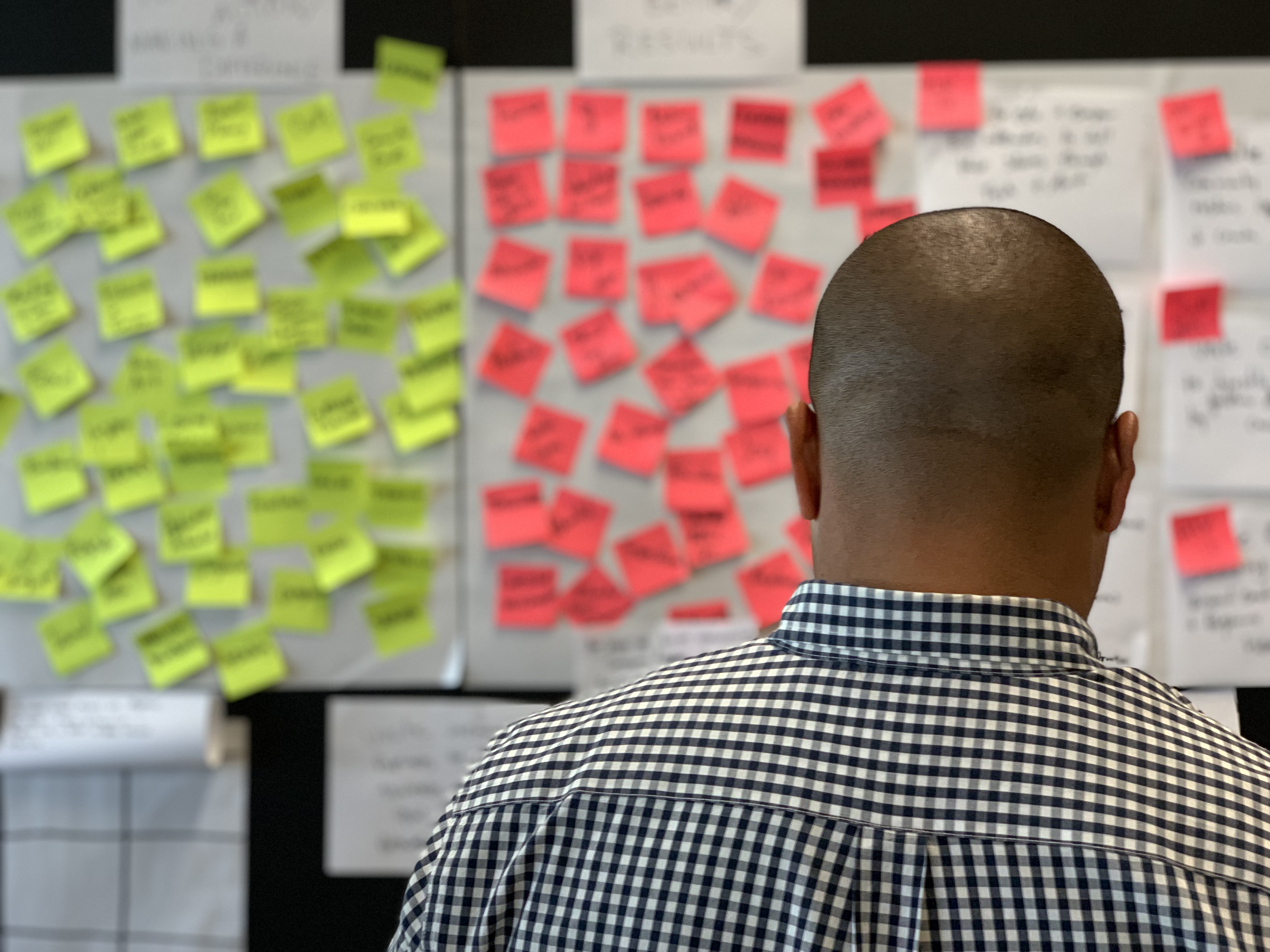
Community leaders each wrote and shared a brief story about a time they felt they made an impact. From each story we noted all of the people and places (causes), activities and methods (actions), and outcomes (impact). In small groups using the aggregated pool of components, the community leaders used the formula our causes + our actions + our impact = our mission to develop the mission statements above in a matter of minutes.
The process was open-ended and not geared toward a specific project; however, we were laying the foundation for multi-dimensional approaches to making a positive impact in this community. The process was also open-ended because buy-in from community leaders was an existential component to any potential project. We could take nothing for granted. Our process was a deliberate, humble inquiry and effort to build trust.
The articulated missions driving the work of community leaders were far more profound and relevant to the community than anything I could imagine our team creating in the abstract. Their mission statements served as our north star in considering potential ways we could be of service. Our broad cross-functional/cross-departmental team examined every facet of the co-working experience -from financial modeling through design, operations, and programs- through the lens of what we learned.
The articulated missions driving the work of community leaders were far more profound and relevant to the community than anything I could imagine our team creating in the abstract. Their mission statements served as our north star in considering potential ways we could be of service. Our broad cross-functional/cross-departmental team examined every facet of the co-working experience -from financial modeling through design, operations, and programs- through the lens of what we learned.
Before we would present any of our ideas of how we thought we could help, we needed to introduce ourselves and the organization. It was even more critical to have a candid conversation with community leaders about all of the reasons they were skeptical of us, insofar that they were. Serving as the lead facilitator for the envisioning sessions, I attest that this conversation was the most bruising and vulnerable; a test of empathy and self-awareness that was ultimately a successful catalyst toward building trust.
In the third and final envisioning session, we shared our thoughts and ideas about how we thought we could help their community in pursuit of their articulated missions. Going from open-ended exercises to specific proposals brings about a reckoning with what one can and cannot do and a whole host of tangible, consequential considerations. Nonetheless, we succeeded in creating the vital foundation of trust with community leaders that fostered candid dialogue. Receiving the endorsements of the community leaders we worked with, especially those of the most ardent skeptics, was an extraordinary achievement - one that will certainly be a career highlight of mine for the foreseeable future.
In the third and final envisioning session, we shared our thoughts and ideas about how we thought we could help their community in pursuit of their articulated missions. Going from open-ended exercises to specific proposals brings about a reckoning with what one can and cannot do and a whole host of tangible, consequential considerations. Nonetheless, we succeeded in creating the vital foundation of trust with community leaders that fostered candid dialogue. Receiving the endorsements of the community leaders we worked with, especially those of the most ardent skeptics, was an extraordinary achievement - one that will certainly be a career highlight of mine for the foreseeable future.
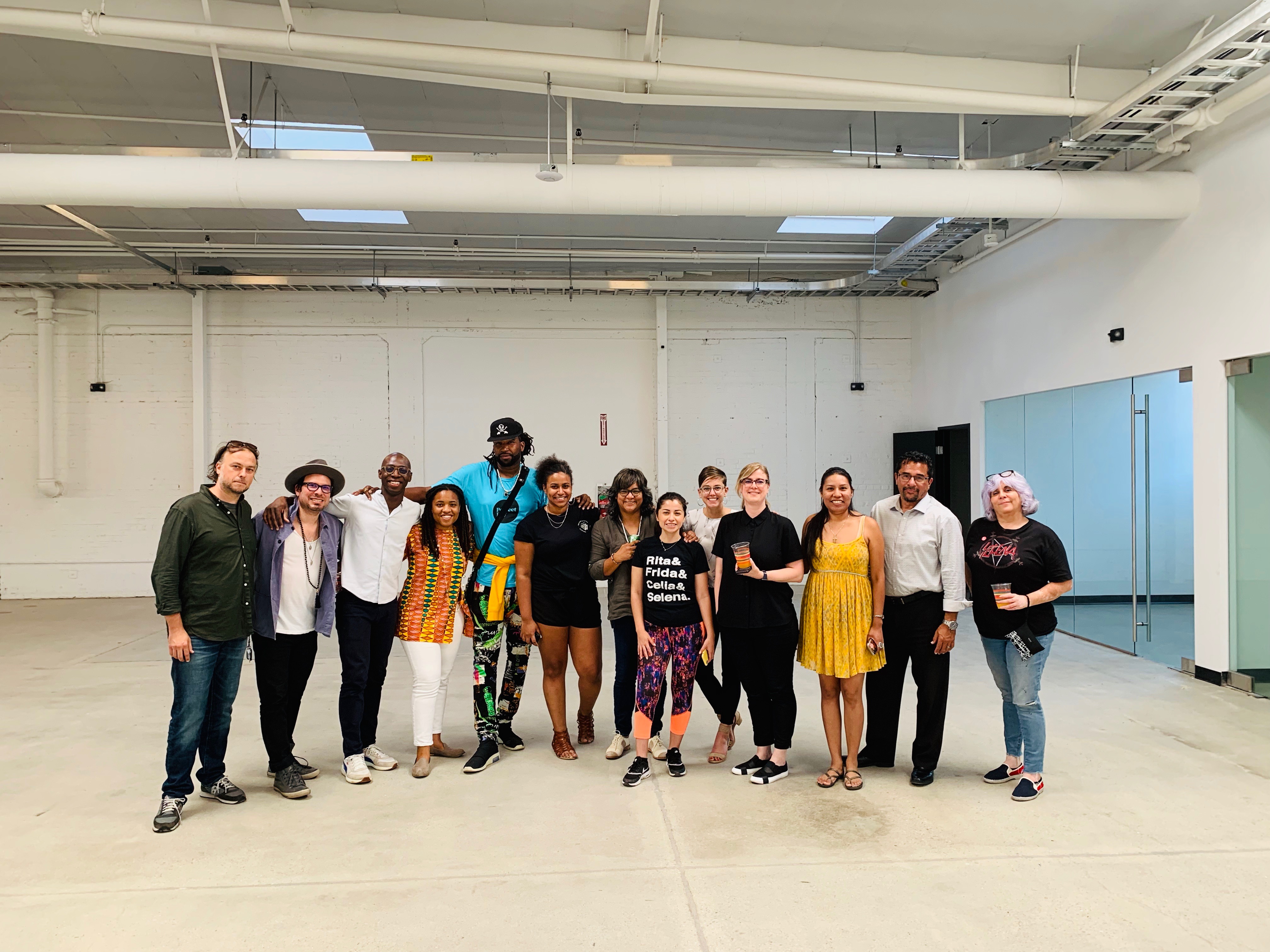
This work is ongoing.
* The widely reported, precarious position in which WeWork as an organization found itself in September 2019 was very, very real. However, that situation didn't diminish the transformative potential of WeWork's core business - co-working and space as a service - for small businesses, enterprise organizations, and cities globally. WeWork has since prioritized its focus almost exclusively toward its core business.
Notes about my role
I served as the team lead for community engagement strategy and facilitation. My responsibilities included the design, development, and execution of a series of community envisioning sessions. I worked with cross-functional internal stakeholders to advance a synthesized approach to project delivery, design, and program development, leading 1:1 meetings with community stakeholders, and the synthesis of findings after each community envisioning session.
I served as the team lead for community engagement strategy and facilitation. My responsibilities included the design, development, and execution of a series of community envisioning sessions. I worked with cross-functional internal stakeholders to advance a synthesized approach to project delivery, design, and program development, leading 1:1 meetings with community stakeholders, and the synthesis of findings after each community envisioning session.
Client
Confidential
Typology
Civic Engagement, Community Led Design Processes,
Program Planning & Execution, Facilitation
Location
Los Angeles, CA
Size
N/A
Timeline
2019 - Present
Status
Ongoing
Program
Community outreach, engagement facilitation, 1:1 interviewing, programming, partnership incubation.
Confidential
Typology
Civic Engagement, Community Led Design Processes,
Program Planning & Execution, Facilitation
Location
Los Angeles, CA
Size
N/A
Timeline
2019 - Present
Status
Ongoing
Program
Community outreach, engagement facilitation, 1:1 interviewing, programming, partnership incubation.
PxWe | Workplace Futures
WeWork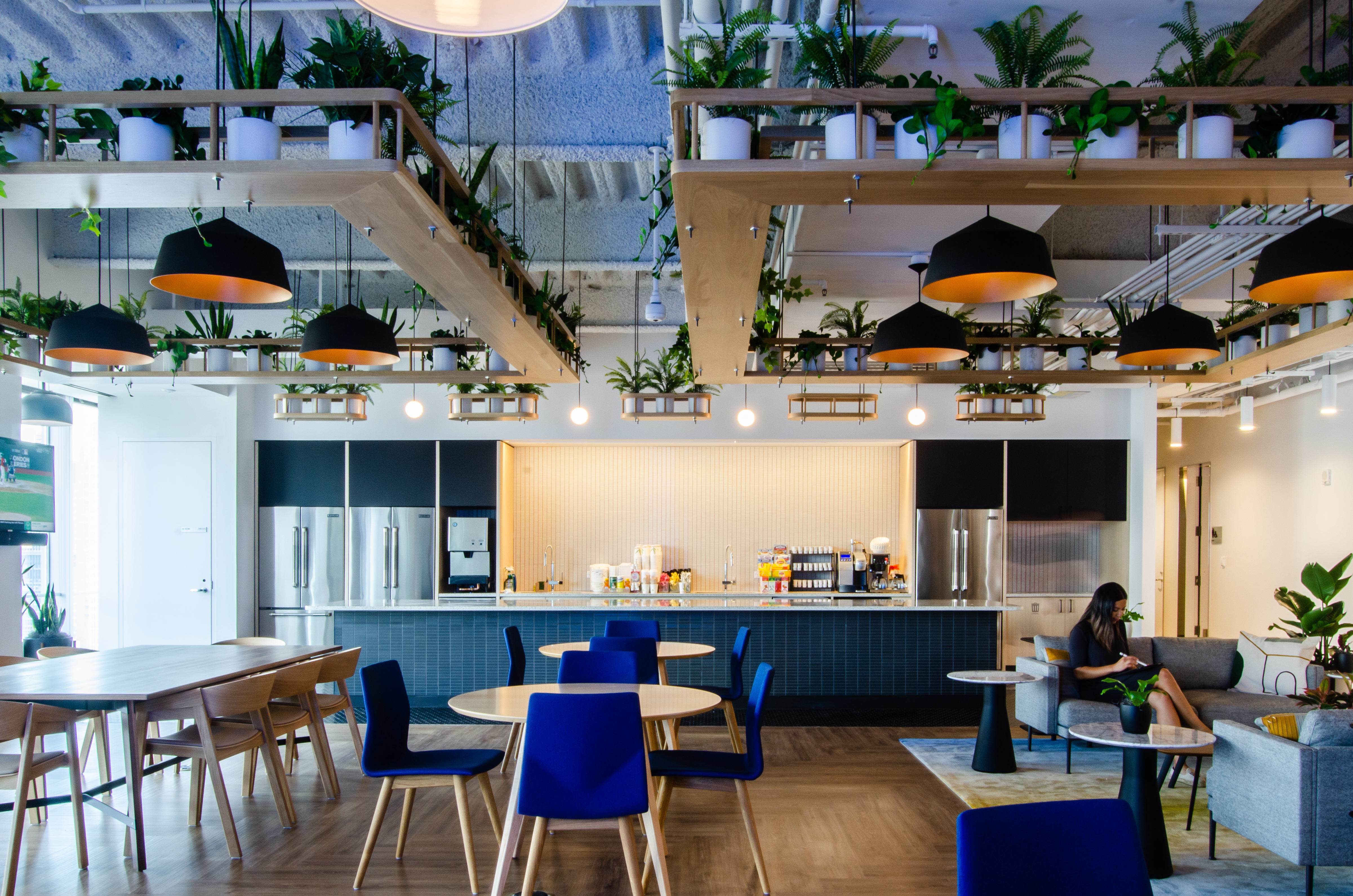
PxWe | Workplace Futures, boldly redefining the culture and experience of work for an era augmented by technological innovation, and a re-examination of what it means to be a workplace community.

Powered by We (PxWe) is a vertically integrated strategy, design, delivery, and operations team striving to shape the future of work. Unlike traditional design practices, the integrated nature of our team's approach enables us to participate in increasingly consequential deliberations with organizations about how they lead their workforce's forward. Space is an integral part, but not the totality of the scope of challenges we help organizations address.
This project, for an undisclosed fortune 100 financial services institution, is part of a larger masterplan orienting their New York headquarters to toward a more precise position on the future of work. The design explicitly demonstrates shifts in workplace design strategy that point to more substantial changes in the organizational behaviors and culture.





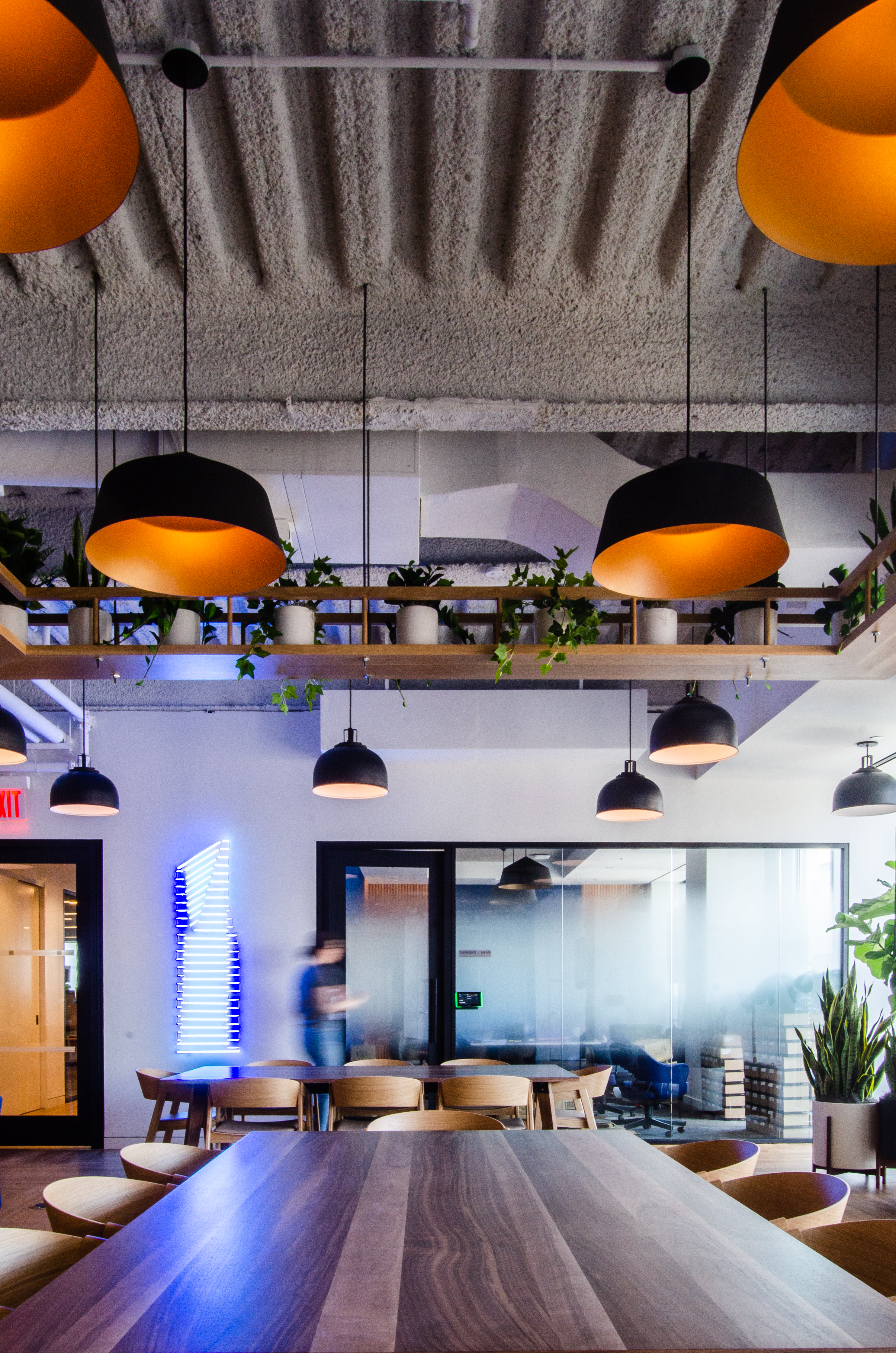

We struck a balance between the “feels like home” atmosphere of typical WeWork spaces and the client’s desires - synthesizing furniture, art, accessories, and space planning to help this organization create a professional yet personable environment that centered their employees.
We designed the floor to accommodate 270 employees, with a mix of meeting spaces, formal and informal collaboration zones, library, and lounge. We organized the functional parts of the office to reflect the shifts in the client's priorities in their workplace.
Upon entering the floor, employees, clients, and executives enter into the social center of gravity of the workplace. The center of gravity is animated by employees merely going about their lives at work. In traditional corporate environments, this can be a dull proposition. Here, as with all PxWe projects, we struck the appropriate balance between the vibrant, feels like home atmosphere of a traditional WeWork space, with their playful composition of lounge, informal meeting, recreation, and service elements, and the degree of change the client was willing to embrace.
Upon entering the floor, employees, clients, and executives enter into the social center of gravity of the workplace. The center of gravity is animated by employees merely going about their lives at work. In traditional corporate environments, this can be a dull proposition. Here, as with all PxWe projects, we struck the appropriate balance between the vibrant, feels like home atmosphere of a traditional WeWork space, with their playful composition of lounge, informal meeting, recreation, and service elements, and the degree of change the client was willing to embrace.
We completely inverted the relationship between private offices and open workstations compared to the previous layout of the floor. In the old floor layout, coveted perimeter offices, frequently symbols of status, previously confined employees in open workstation areas to cubicle dens devoid of natural light.
The design of the employee's workplace experience implicitly expresses what activities are valued and organizational hierarchy. In the new floor layout, we significantly reduced the number of private offices and located them adjacent to the core of the building -opening up the perimeter of the floor, maximizing daylight penetration, and creating bright, vibrant work areas for the majority of employees.
The design of the employee's workplace experience implicitly expresses what activities are valued and organizational hierarchy. In the new floor layout, we significantly reduced the number of private offices and located them adjacent to the core of the building -opening up the perimeter of the floor, maximizing daylight penetration, and creating bright, vibrant work areas for the majority of employees.


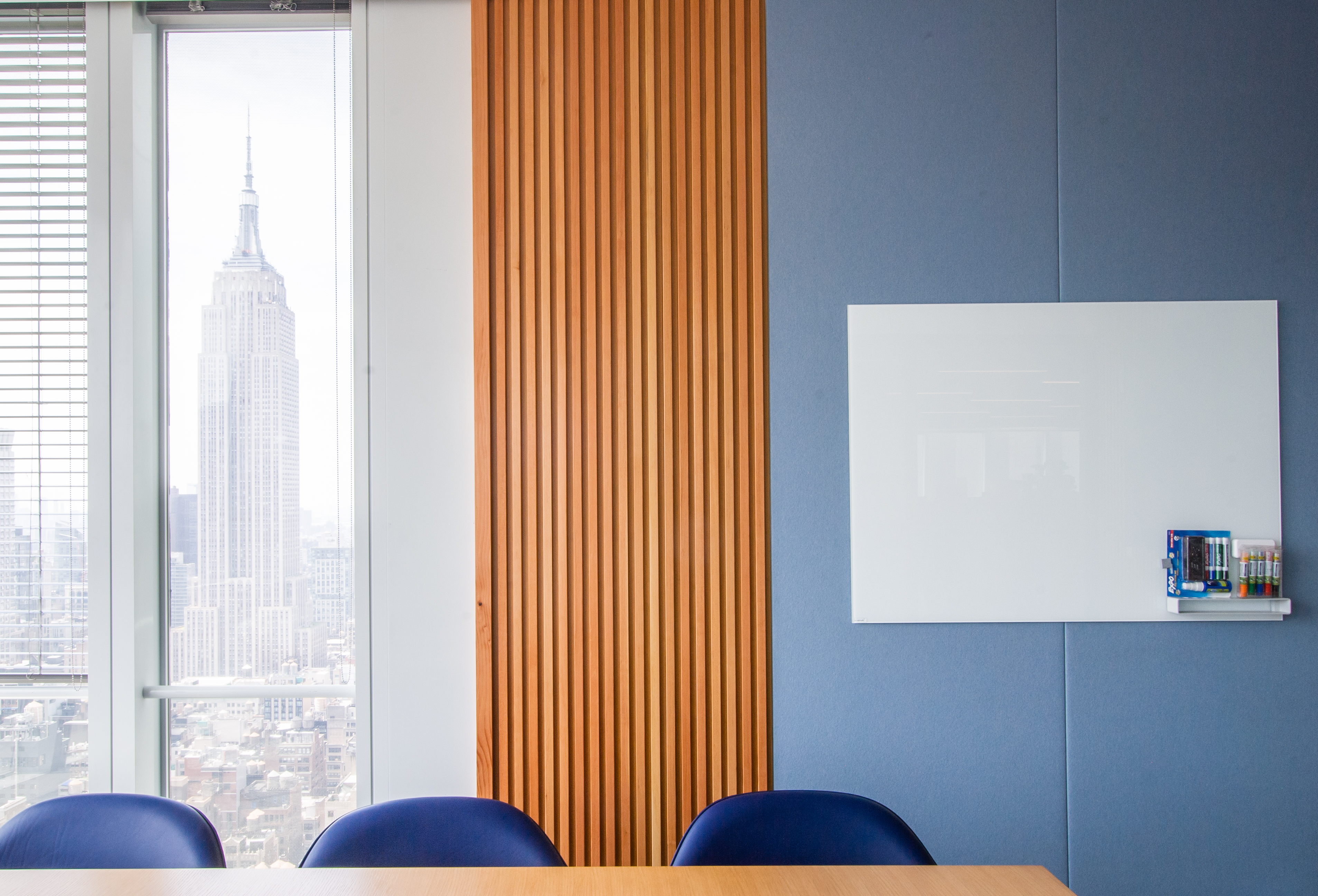
The office is designed to be responsive to the myriad ways that employees meet, collaborate, connect, and focus in the workplace.
We had clear-eyed, productive conversations about functional needs during the design process. Those conversations were possible, in part, because the client analyzed employee badging data (i.e., keycard swipes), which lead to data-driven, informed dialogue. All workstations are open, on a first-come, first-serve basis, daily, commonly referred to as free addressing. The range of spaces and their respective quantities reflect the shift toward embracing flexibility and activity-centric design strategies -this includes phone booths, collaboration rooms, and breakout spaces.
In the pursuit of workplace transformation, organizations can successively transform their environment, workplace behaviors, culture, and purpose - in that order - to bring about increasingly profound levels of change. The vertically integrated nature of the PxWe team enables us to tackle those penetrating questions and potentially to affect transformative change.

Notes about my role
I served as the Senior Project Architect, leading the design and coordination of the layout, services and supporting systems. As part of a broad -in house- cross functional team, I was responsible for the development of the conceptual approach to programming and space planning, and the subsequent presentation of said concepts to the client and various stakeholders.
Working with a junior team member, I was responsible for guiding the development of design intent documentation and subsequent coordination with in-house functional partners and consultants. I was accountable for the design intent being fulfilled through further project coordination and construction.
I served as the Senior Project Architect, leading the design and coordination of the layout, services and supporting systems. As part of a broad -in house- cross functional team, I was responsible for the development of the conceptual approach to programming and space planning, and the subsequent presentation of said concepts to the client and various stakeholders.
Working with a junior team member, I was responsible for guiding the development of design intent documentation and subsequent coordination with in-house functional partners and consultants. I was accountable for the design intent being fulfilled through further project coordination and construction.
Client
Confidential
Typology
Workplace, Commercial
Location
New York, NY
Size
27,000 USF
Timeline
2018-2019
Status
Built
Program
Pantry, lounge, grab-and-go market, library, boardroom, confrerence rooms, private offices, collaboration rooms, open workstation areas, breakout zones, phone rooms, support centers, locker rooms.
Confidential
Typology
Workplace, Commercial
Location
New York, NY
Size
27,000 USF
Timeline
2018-2019
Status
Built
Program
Pantry, lounge, grab-and-go market, library, boardroom, confrerence rooms, private offices, collaboration rooms, open workstation areas, breakout zones, phone rooms, support centers, locker rooms.
Rethinking Refugee Communities
Ennead Lab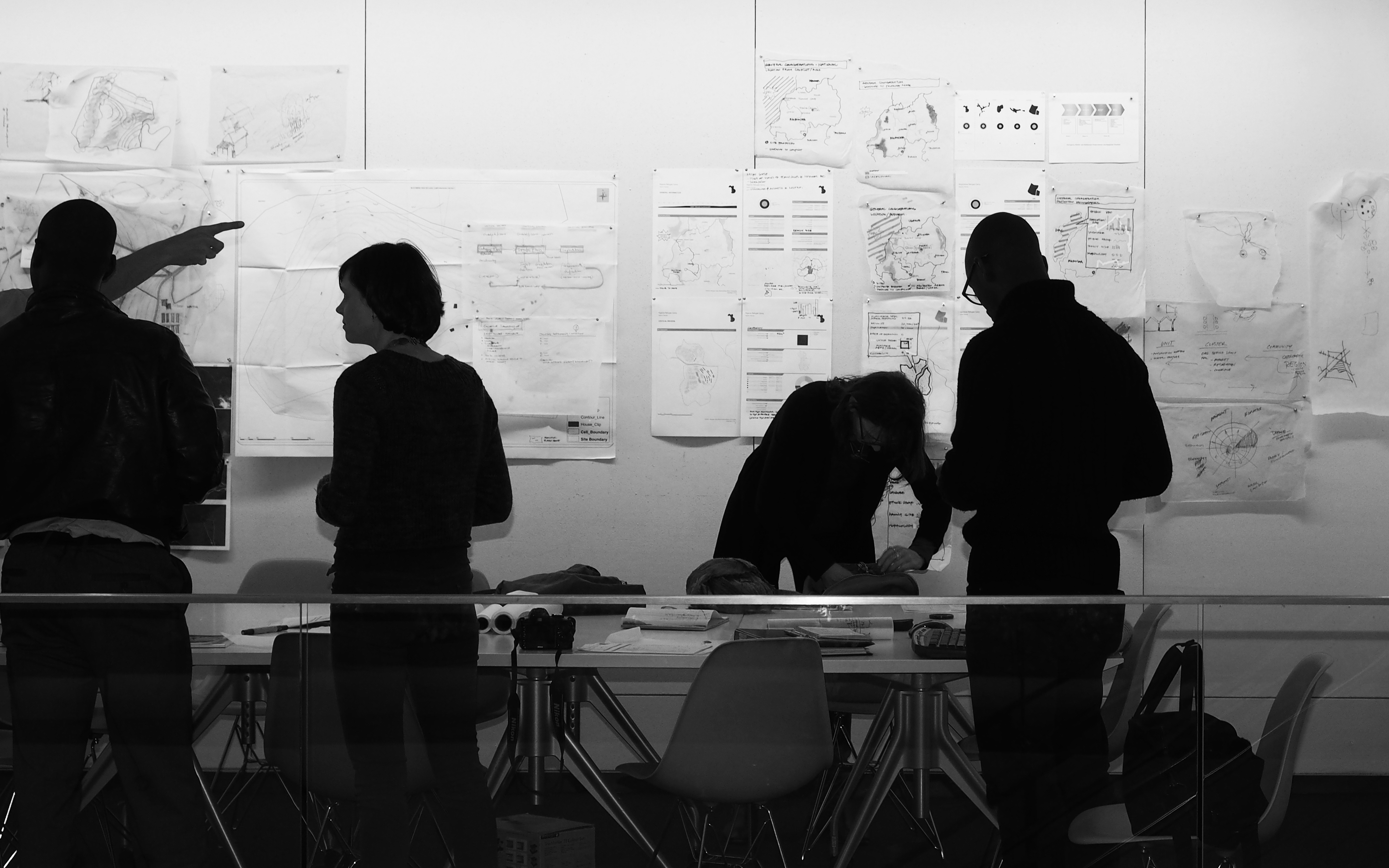
Rethinking Refugee Communities, leveraging multi-disciplinary expertise to create an integrated framework for rapidly building suitable environments for the most vulnerable communities across the globe.
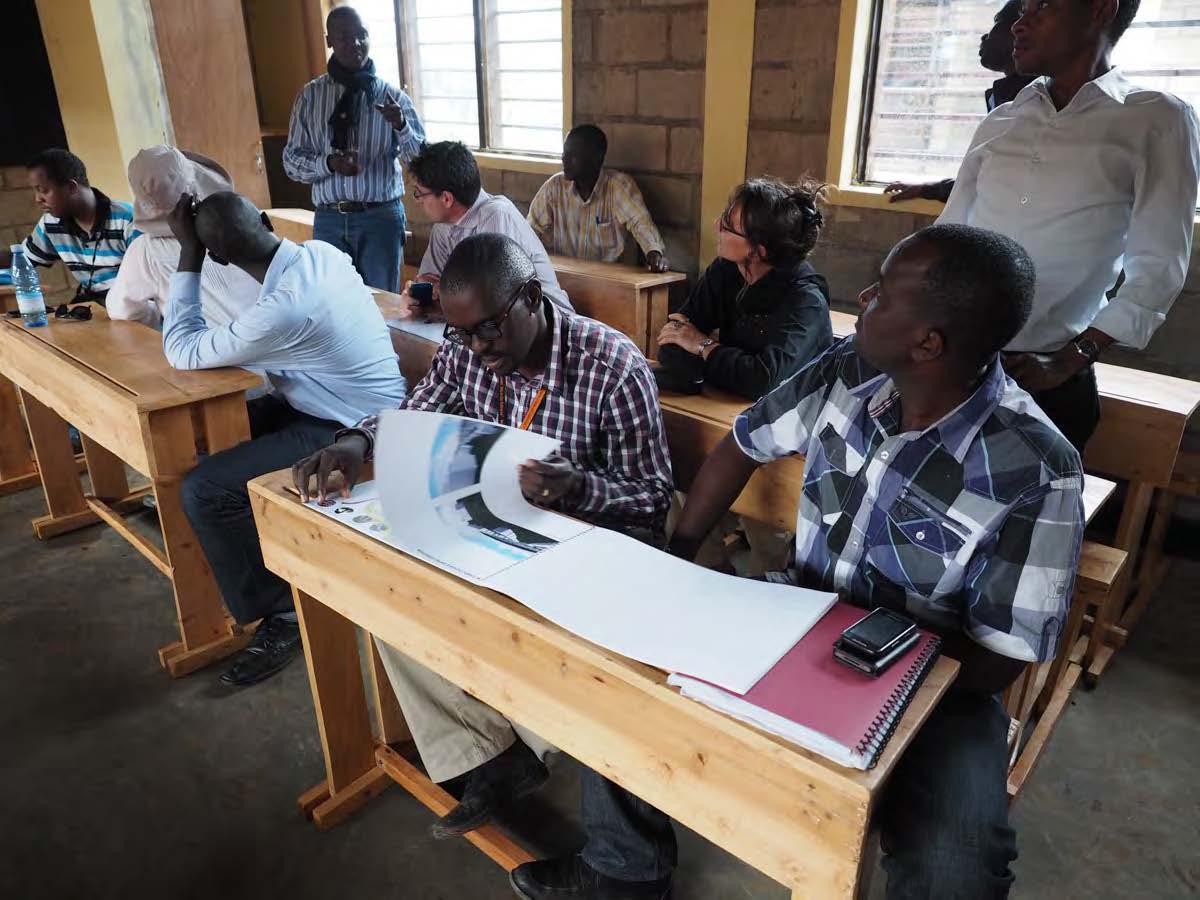
Architects are most often concerned with the resulting artifact of the design process. Rethinking Refugee Communities presented an extraordinary opportunity to design the design process. In collaboration with the United Nations High Commissioner for Refugees (UNHCR) and Stanford University, our team at Ennead Architects set out to design a toolkit for UNHCR settlement planners, the architects of refugee camps, to more readily respond to the broad range of settlement planning issues in wildly varying environmental conditions.
Refugee settlements designed as temporary environments are anything but that. Refugees spend anywhere from one to forty years in conditions designed for a lifespan a fraction of that time. Developing a holistic planning methodology that approached settlements with an awareness that they were long-term, city-like environments, while contending with the exigencies of the emergency, was the task ahead of our team.
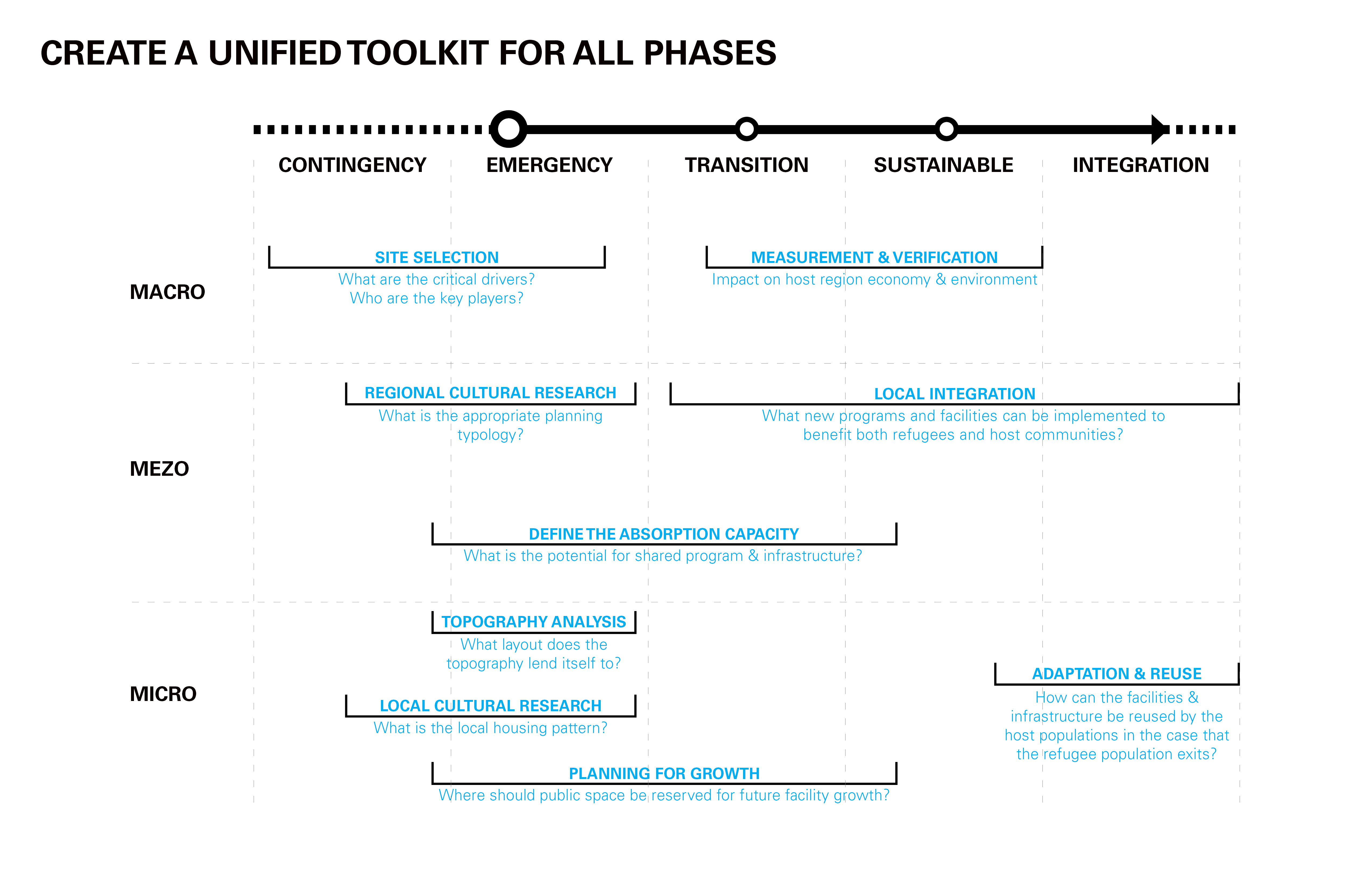
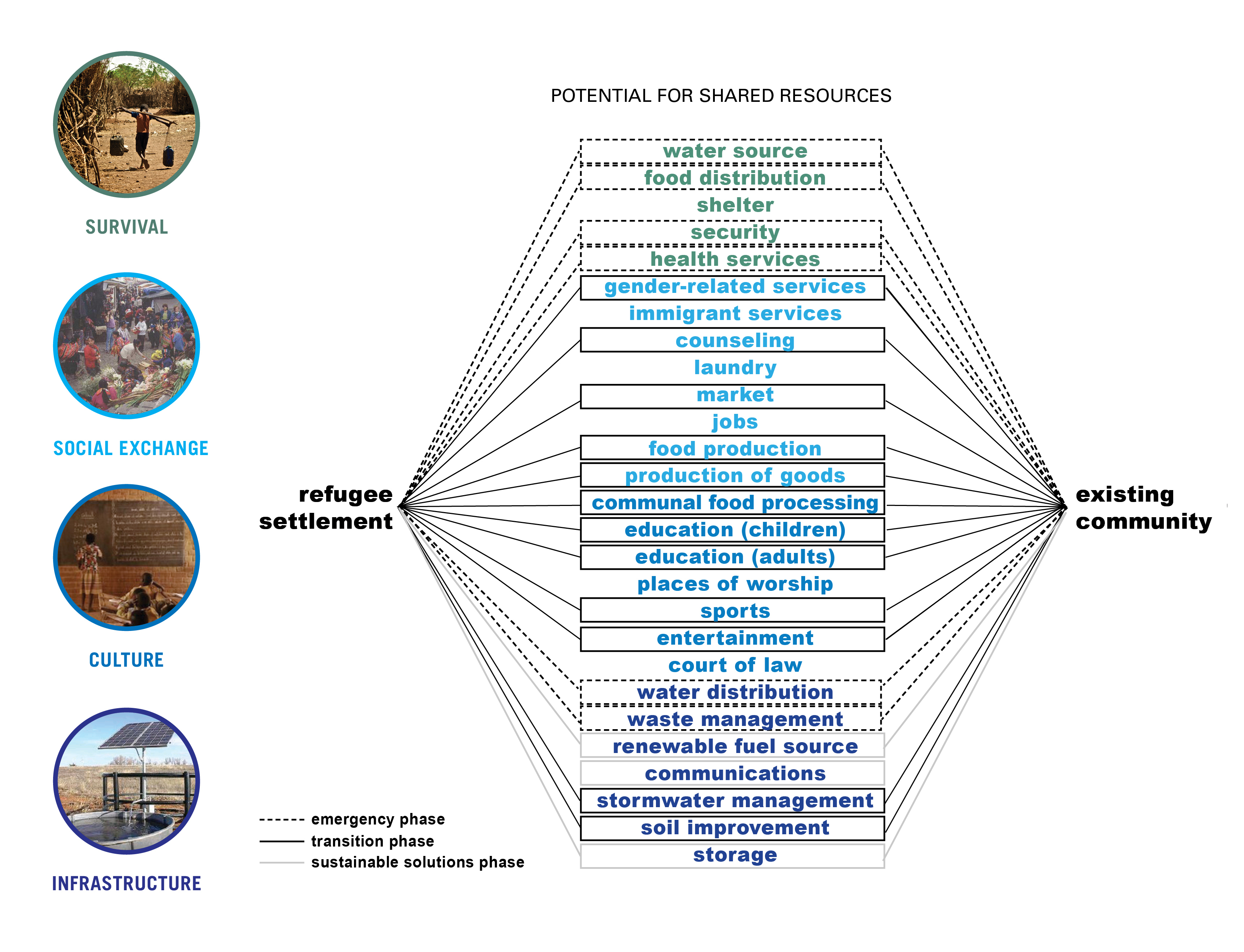
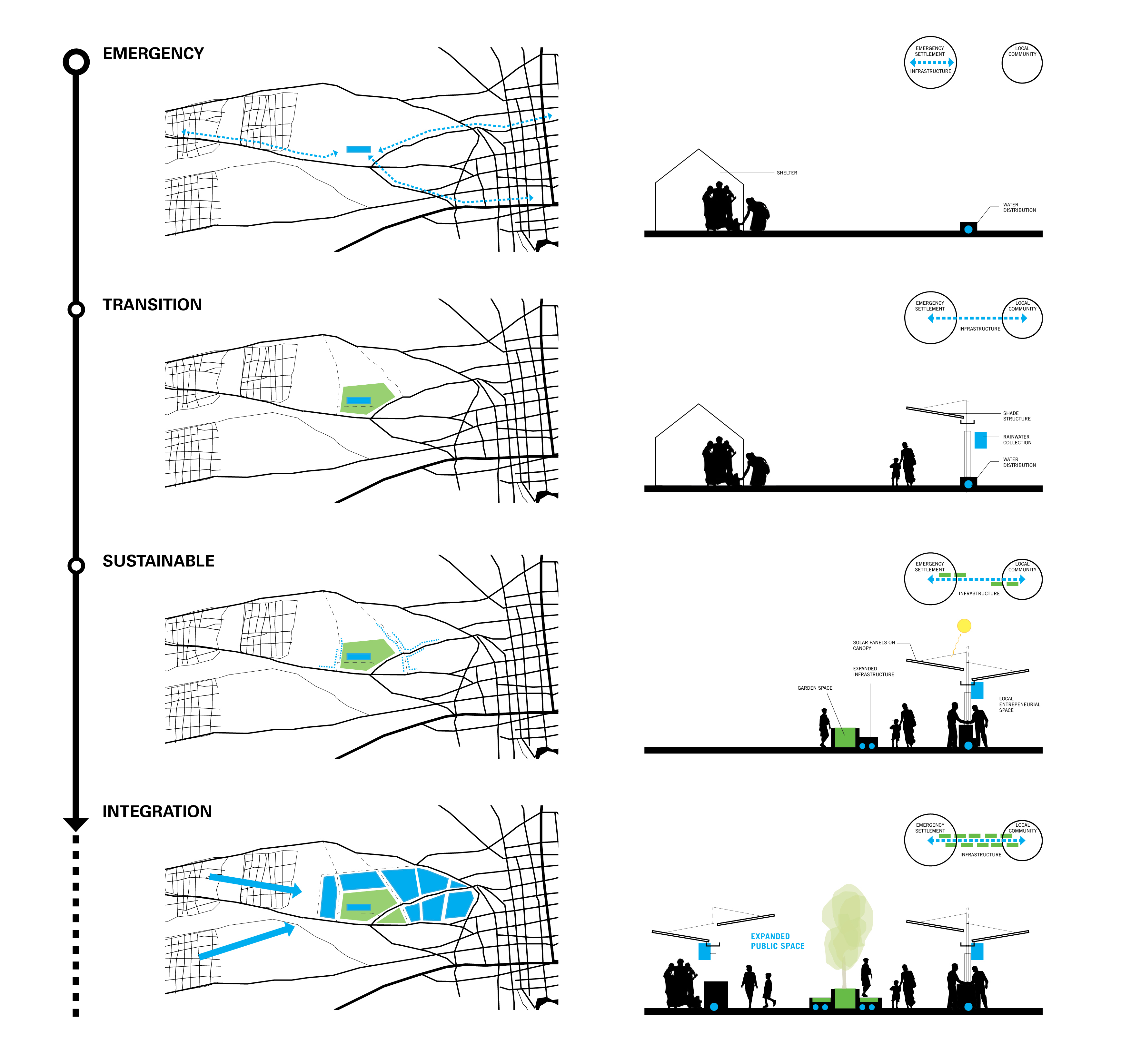
(Above) Vignettes of the UNHCR toolkit, including GIS macro analysis and vignettes of regional and site planning strategies.
(Below) UN intensive charette at Ennead.
(Below, Right)UN charette sketches. During the charette our team worked with UNHCR planners and Landscape Architect Susannah Drake to investigate refugee particularities and landscape concerns while developing a holistic planning methodology.
(Below, Right)UN charette sketches. During the charette our team worked with UNHCR planners and Landscape Architect Susannah Drake to investigate refugee particularities and landscape concerns while developing a holistic planning methodology.
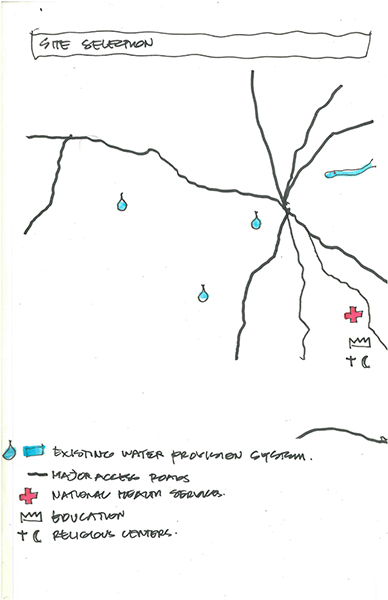



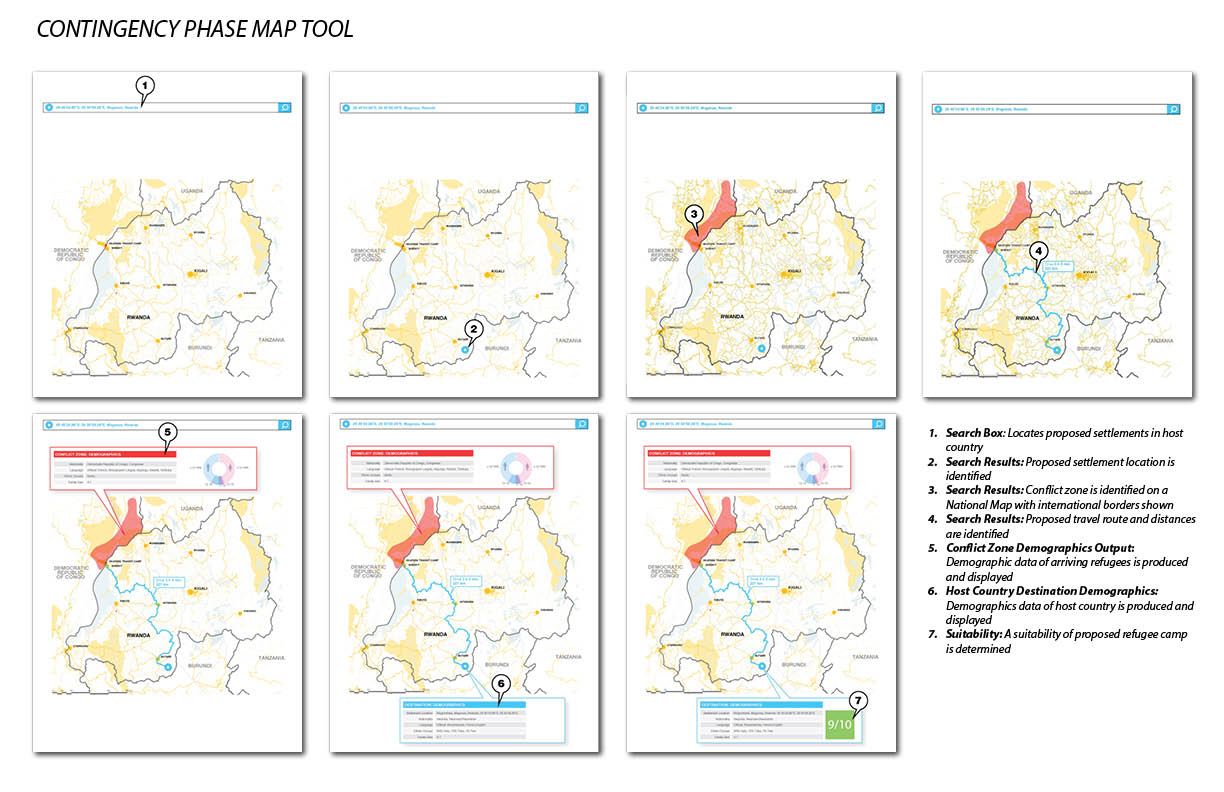
Using Google Earth, the topography of proposed sites can be extracted and used for further analysis. With parametric tools, we established routines for processes such as contour map generation and slope analysis. This enabled the team to swiftly evaluate the suitability of sites and assess landscape challenges.
Time is unfathomably scarce when planning refugee settlements. A core tenet of the toolkit is informed high-speed decision making. To fulfill this tenet, we created a framework for determining the critical design drivers in any given refugee resettlement scenario. Our toolkit framework divides settlement planning into three distinct categories;
1.Settlement site analysis
2.Local resource assessment
3.Site design
1.Settlement site analysis
2.Local resource assessment
3.Site design
We codified the macro-scale analysis into a numerical rating system that assesses factors critical to sustaining a settlement community, such as access to freshwater and vehicular site access, among additional criteria. We developed a taxonomy of regional planning strategies that acknowledged the considerable influence of resource sharing and community integration considerations at the mezzo scale. At the micro-scale, We augmented the UNHCR team's site design capabilities by producing both an expandable catalog of best practices - presented as diagrammatic vignettes- and a set of custom computational design tools.
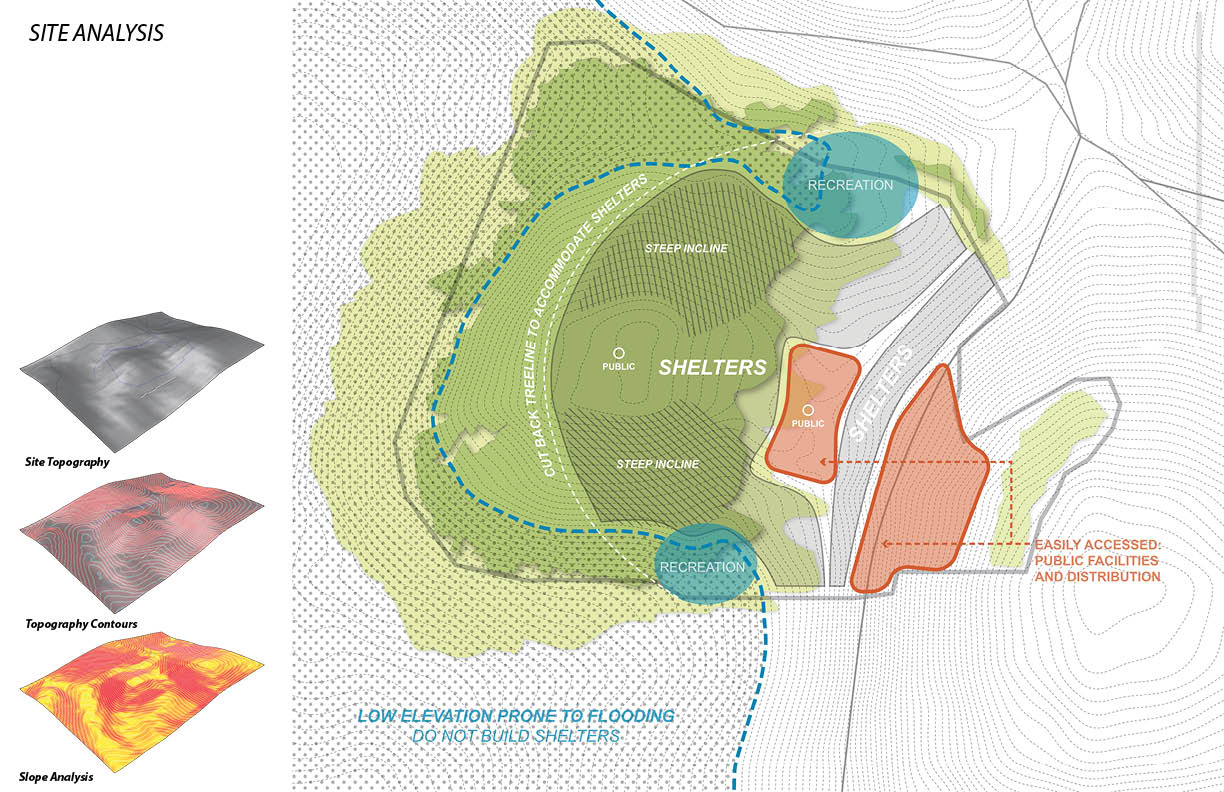
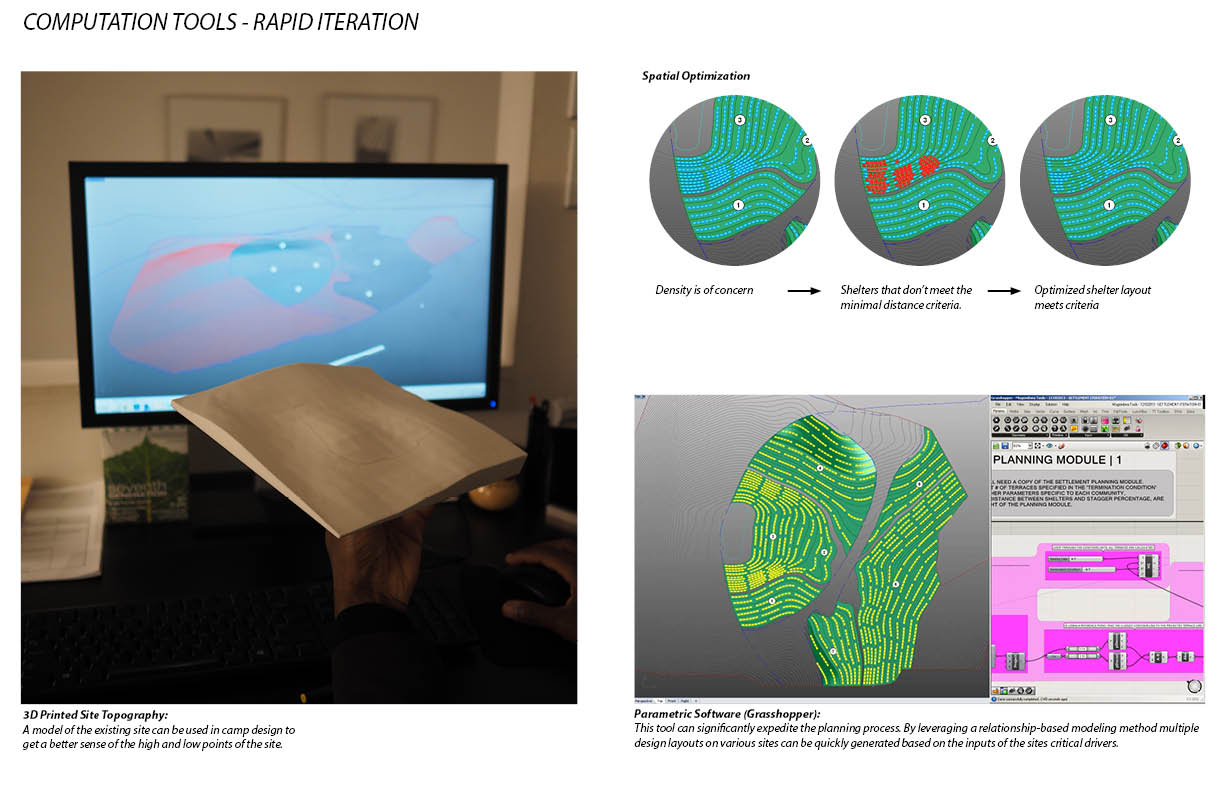
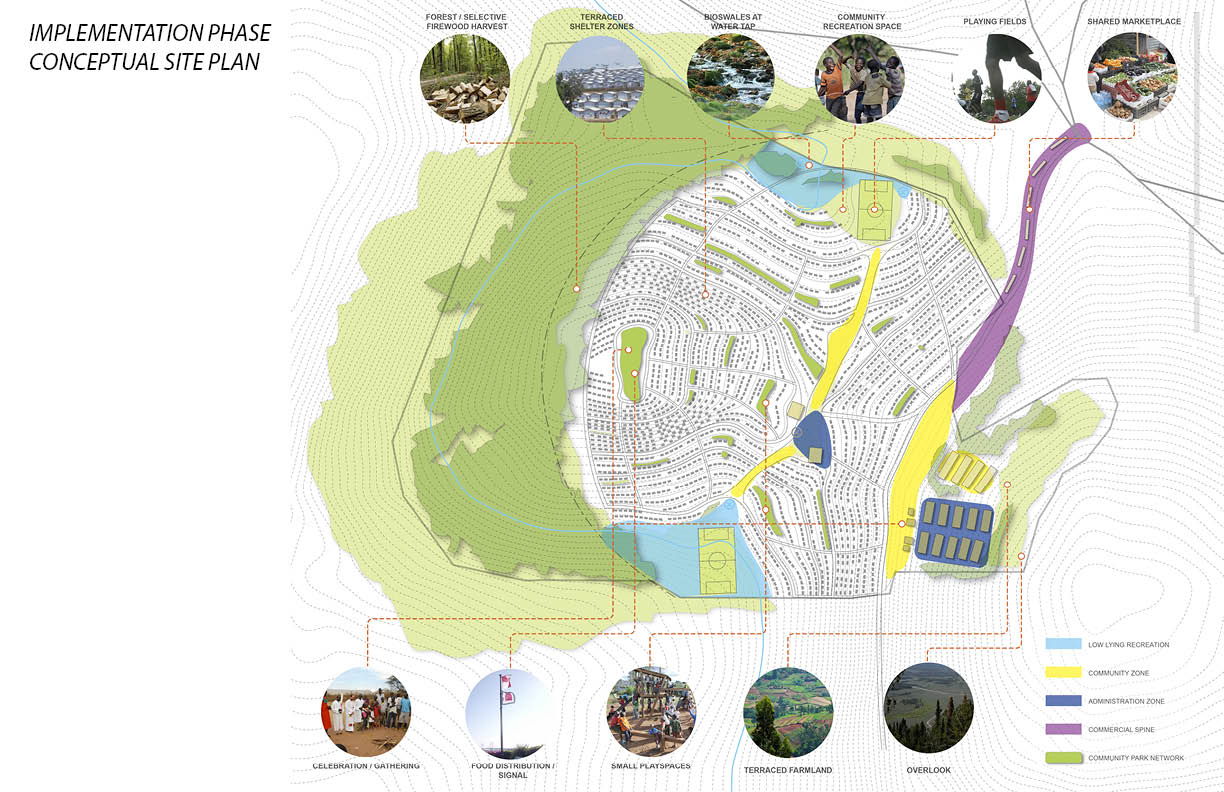
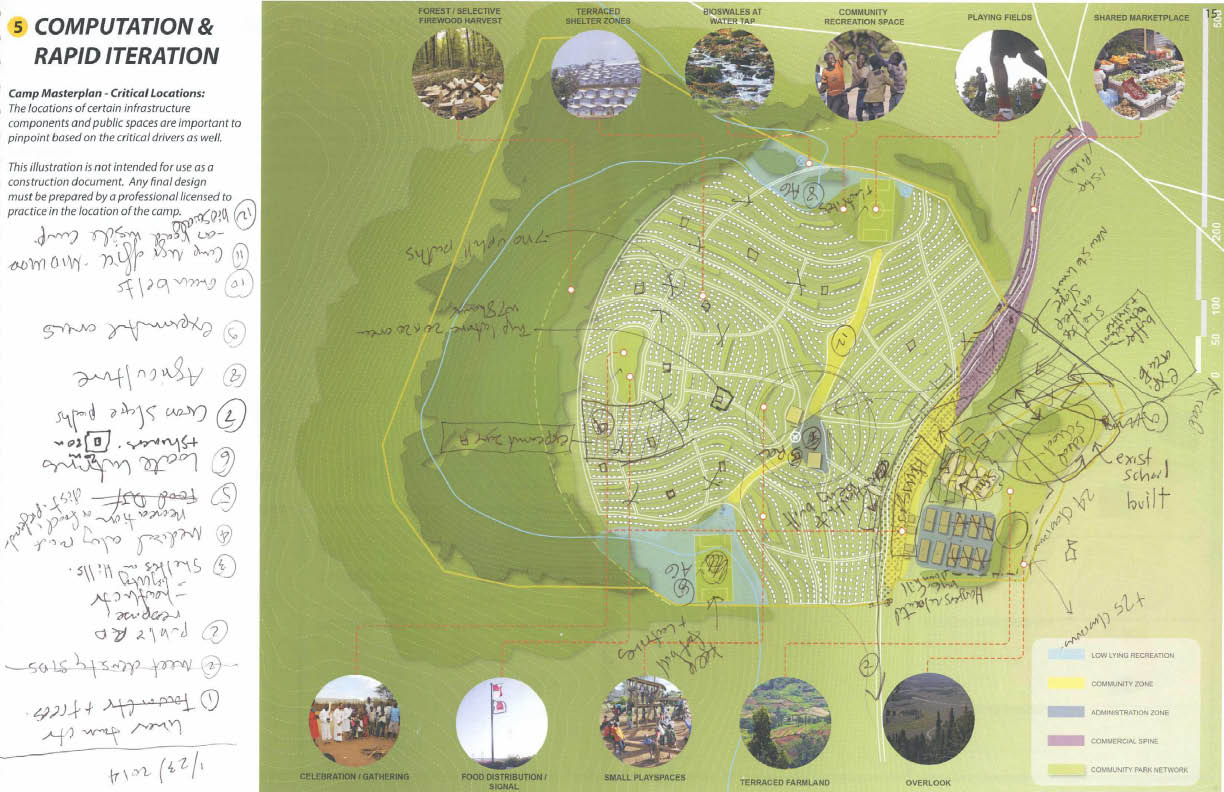

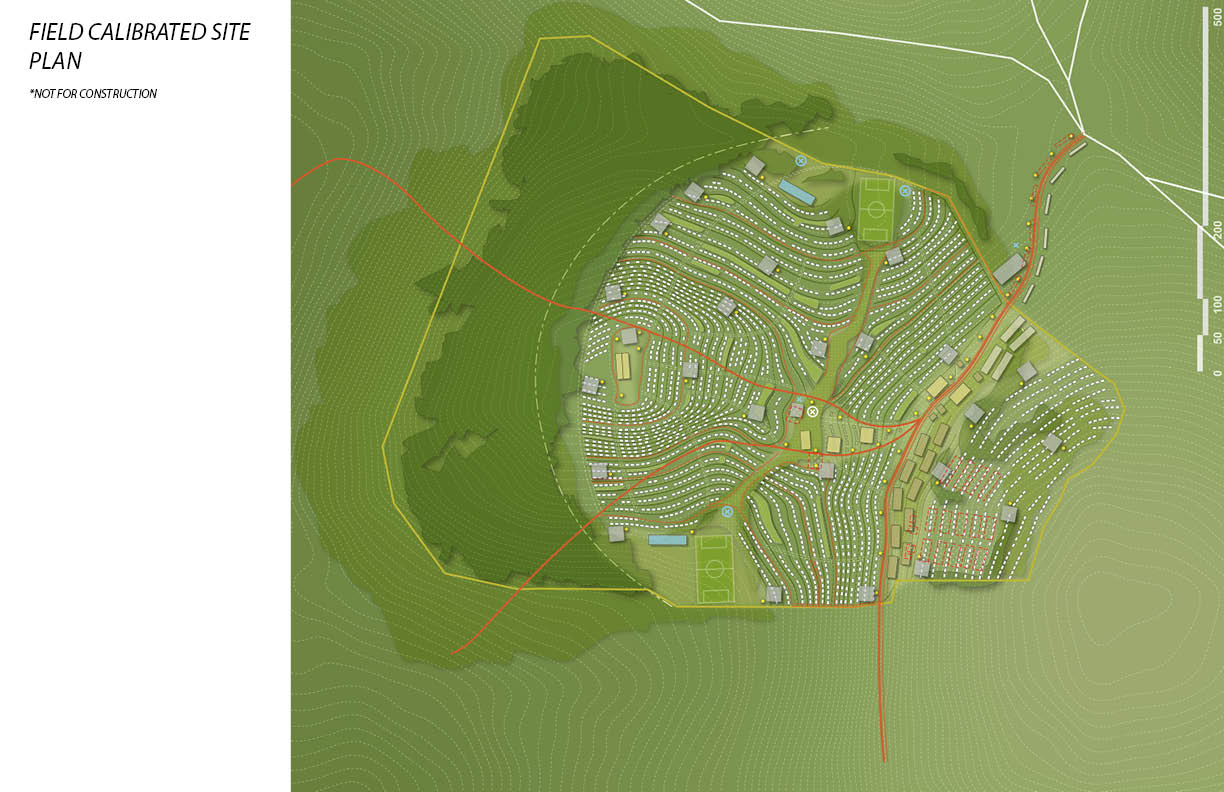
Equipped with a contour map, our team analyzed the drainage patterns of the significantly mountainous landscape, identifying watersheds and establishing zones for various use types within the settlement.
Once we established shelter zones, we were able to automate the development of both site grading scenarios and shelter layouts. Compared to the conventional UNHCR process, these methods allowed us to test fit multiple sites for a given crisis in a fraction of the time.



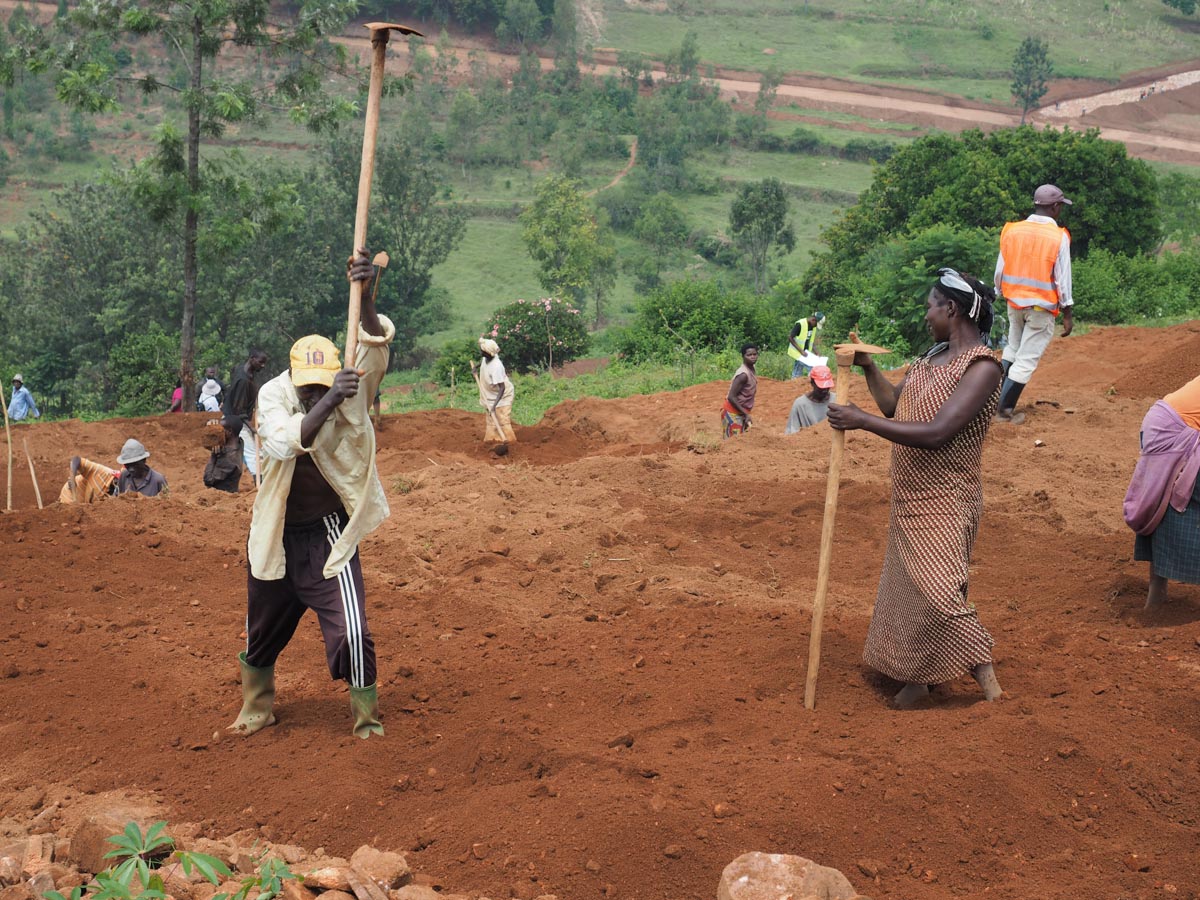

The entire toolkit leverages open-source information databases to supplement the lack of time in the planning process. GIS and terrain data is processed and folded into a design process that utilizes computational design tools; This rapidly accelerates an informed, iterative methodology, tuned to the specificities of a given site.
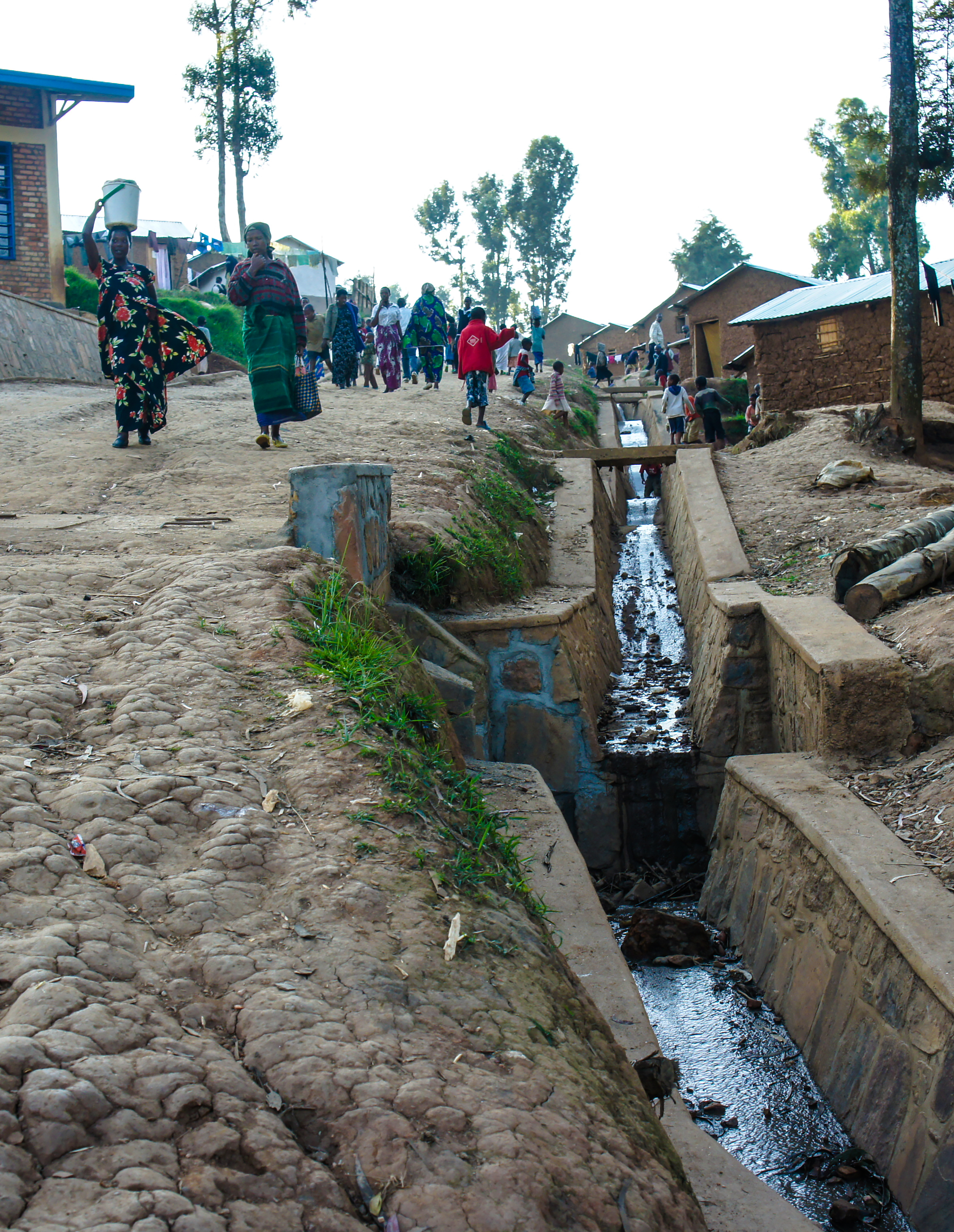
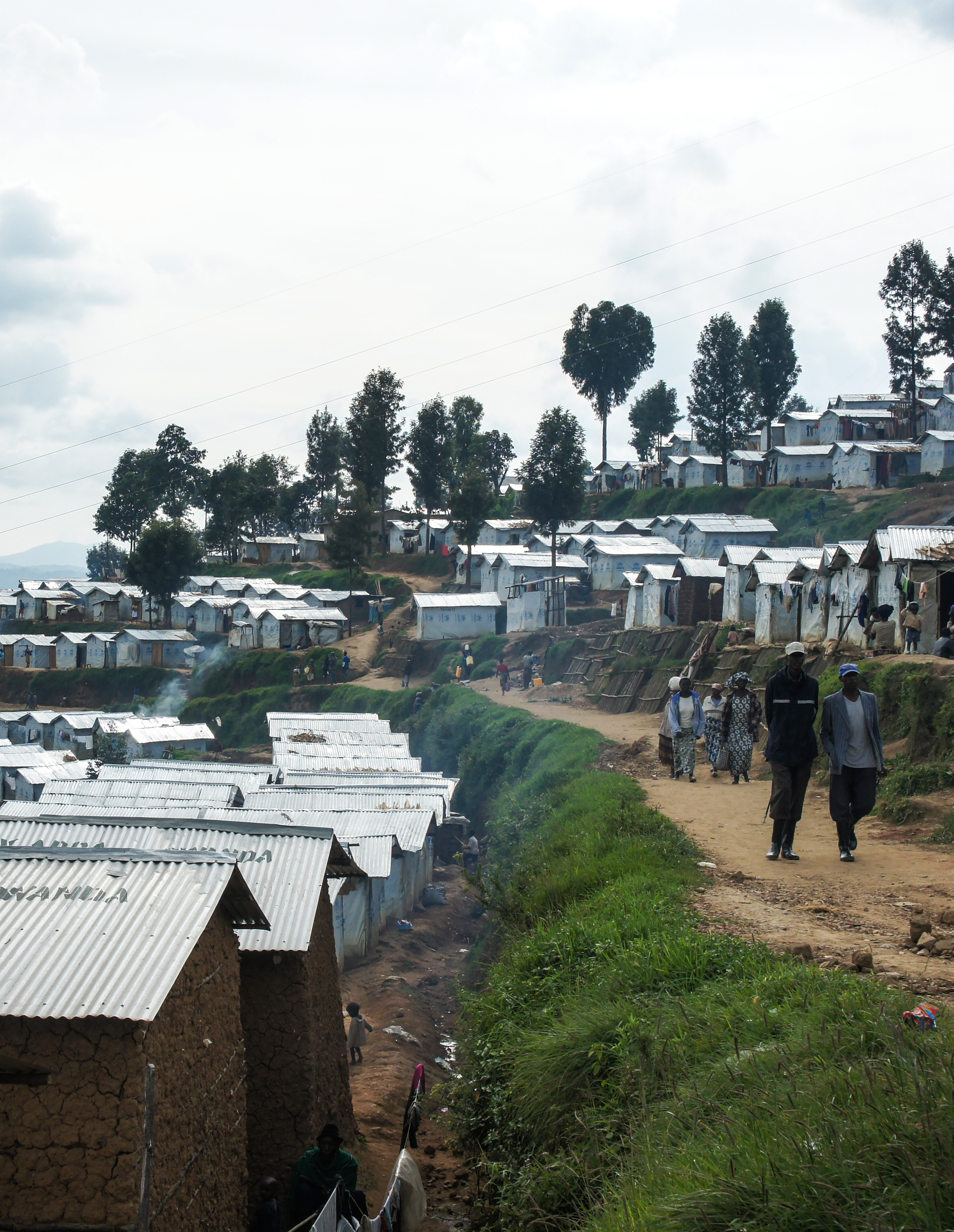

Notes about my role
I served as an Architectural and Computation Designer. My role focused on exploring ways that we could leverage computational processes as we developed a rapid-response framework for the design of refugee communities. I was responsible for researching methods to leverage relevant open-source data platforms and the development of algorithms that could piggyback on open source topographical data specifically to automate the layout of settlements.
I served as an Architectural and Computation Designer. My role focused on exploring ways that we could leverage computational processes as we developed a rapid-response framework for the design of refugee communities. I was responsible for researching methods to leverage relevant open-source data platforms and the development of algorithms that could piggyback on open source topographical data specifically to automate the layout of settlements.
Client
Confidential
Typology
Organizational Design, Design Thinking Workshops,
Location
New York, NY
Size
N/A
Timeline
2018
Status
Complete
Program
Regional analysis tools, resources assessment framework, computational planning tools, visual catalogue of urban, landscape, and sustainable design strategies.
Confidential
Typology
Organizational Design, Design Thinking Workshops,
Location
New York, NY
Size
N/A
Timeline
2018
Status
Complete
Program
Regional analysis tools, resources assessment framework, computational planning tools, visual catalogue of urban, landscape, and sustainable design strategies.
Michael Caton, RA, AIA, LEED AP BD+C, CDTP


