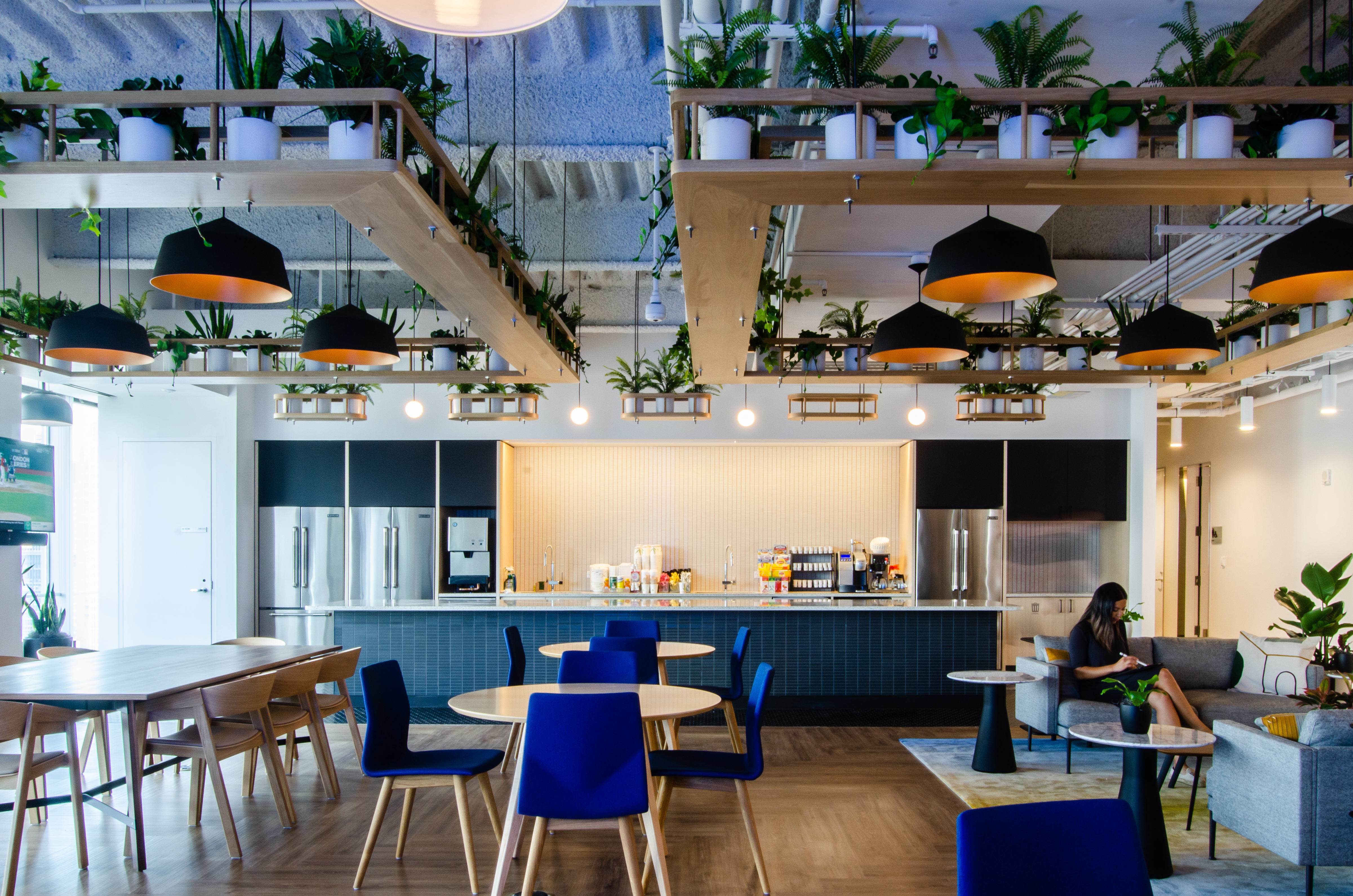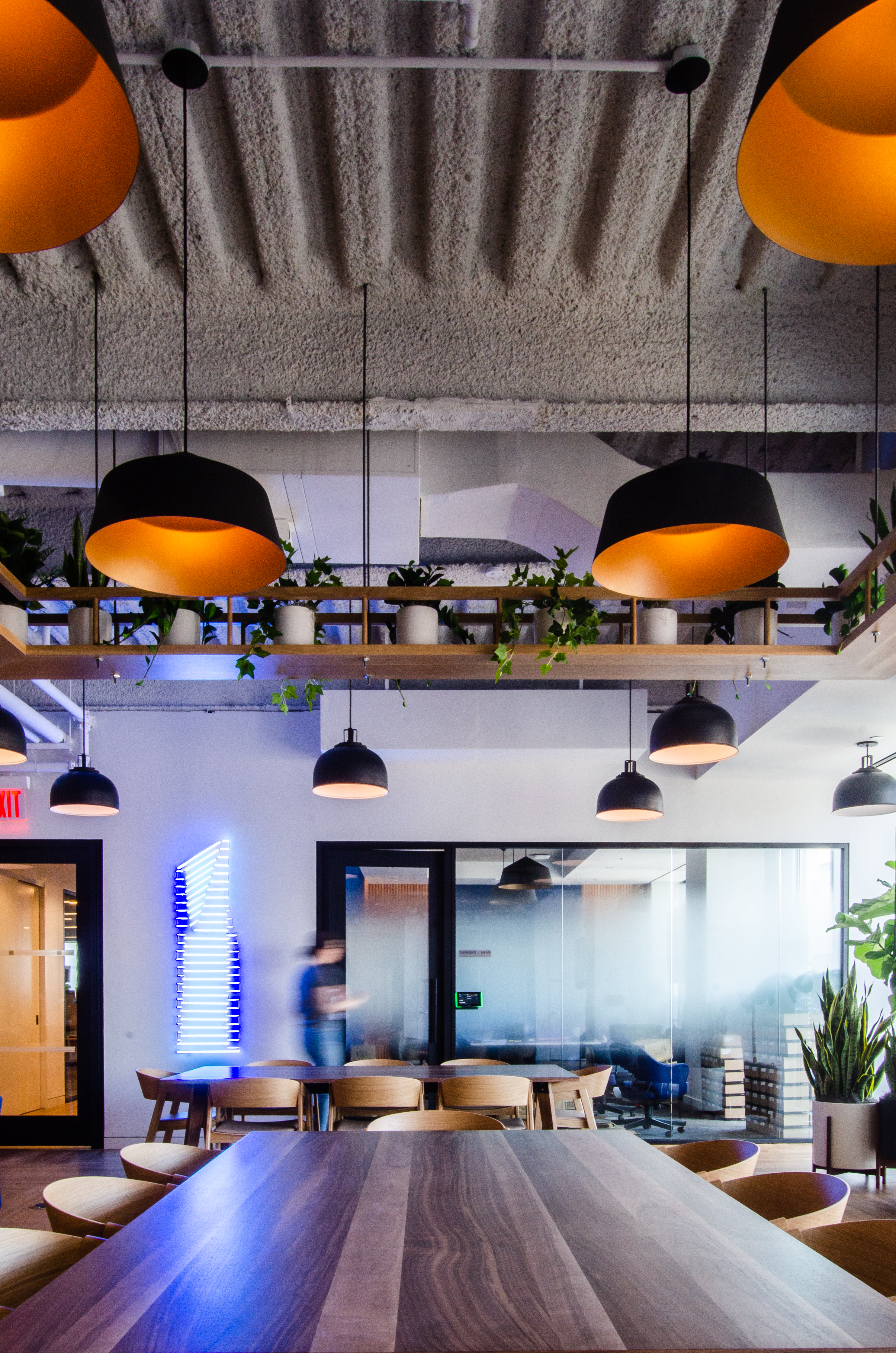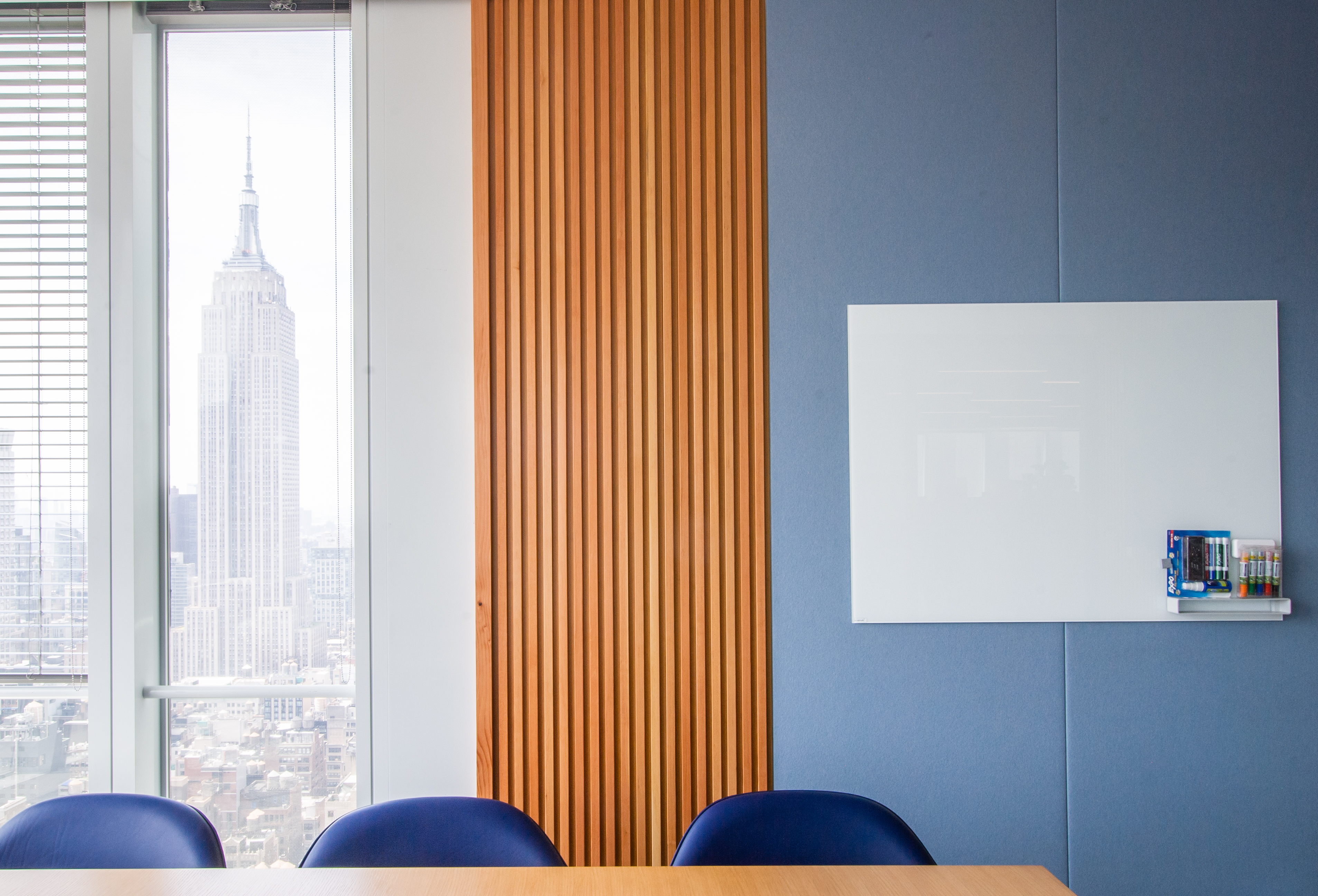PxWe | Workplace Futures
WeWork
PxWe | Workplace Futures, boldly redefining the culture and experience of work for an era augmented by technological innovation, and a re-examination of what it means to be a workplace community.

Powered by We (PxWe) is a vertically integrated strategy, design, delivery, and operations team striving to shape the future of work. Unlike traditional design practices, the integrated nature of our team's approach enables us to participate in increasingly consequential deliberations with organizations about how they lead their workforce's forward. Space is an integral part, but not the totality of the scope of challenges we help organizations address.
This project, for an undisclosed fortune 100 financial services institution, is part of a larger masterplan orienting their New York headquarters to toward a more precise position on the future of work. The design explicitly demonstrates shifts in workplace design strategy that point to more substantial changes in the organizational behaviors and culture.







We struck a balance between the “feels like home” atmosphere of typical WeWork spaces and the client’s desires - synthesizing furniture, art, accessories, and space planning to help this organization create a professional yet personable environment that centered their employees.
We designed the floor to accommodate 270 employees, with a mix of meeting spaces, formal and informal collaboration zones, library, and lounge. We organized the functional parts of the office to reflect the shifts in the client's priorities in their workplace.
Upon entering the floor, employees, clients, and executives enter into the social center of gravity of the workplace. The center of gravity is animated by employees merely going about their lives at work. In traditional corporate environments, this can be a dull proposition. Here, as with all PxWe projects, we struck the appropriate balance between the vibrant, feels like home atmosphere of a traditional WeWork space, with their playful composition of lounge, informal meeting, recreation, and service elements, and the degree of change the client was willing to embrace.
Upon entering the floor, employees, clients, and executives enter into the social center of gravity of the workplace. The center of gravity is animated by employees merely going about their lives at work. In traditional corporate environments, this can be a dull proposition. Here, as with all PxWe projects, we struck the appropriate balance between the vibrant, feels like home atmosphere of a traditional WeWork space, with their playful composition of lounge, informal meeting, recreation, and service elements, and the degree of change the client was willing to embrace.
We completely inverted the relationship between private offices and open workstations compared to the previous layout of the floor. In the old floor layout, coveted perimeter offices, frequently symbols of status, previously confined employees in open workstation areas to cubicle dens devoid of natural light.
The design of the employee's workplace experience implicitly expresses what activities are valued and organizational hierarchy. In the new floor layout, we significantly reduced the number of private offices and located them adjacent to the core of the building -opening up the perimeter of the floor, maximizing daylight penetration, and creating bright, vibrant work areas for the majority of employees.
The design of the employee's workplace experience implicitly expresses what activities are valued and organizational hierarchy. In the new floor layout, we significantly reduced the number of private offices and located them adjacent to the core of the building -opening up the perimeter of the floor, maximizing daylight penetration, and creating bright, vibrant work areas for the majority of employees.



The office is designed to be responsive to the myriad ways that employees meet, collaborate, connect, and focus in the workplace.
We had clear-eyed, productive conversations about functional needs during the design process. Those conversations were possible, in part, because the client analyzed employee badging data (i.e., keycard swipes), which lead to data-driven, informed dialogue. All workstations are open, on a first-come, first-serve basis, daily, commonly referred to as free addressing. The range of spaces and their respective quantities reflect the shift toward embracing flexibility and activity-centric design strategies -this includes phone booths, collaboration rooms, and breakout spaces.
In the pursuit of workplace transformation, organizations can successively transform their environment, workplace behaviors, culture, and purpose - in that order - to bring about increasingly profound levels of change. The vertically integrated nature of the PxWe team enables us to tackle those penetrating questions and potentially to affect transformative change.

Notes about my role
I served as the Senior Project Architect, leading the design and coordination of the layout, services and supporting systems. As part of a broad -in house- cross functional team, I was responsible for the development of the conceptual approach to programming and space planning, and the subsequent presentation of said concepts to the client and various stakeholders.
Working with a junior team member, I was responsible for guiding the development of design intent documentation and subsequent coordination with in-house functional partners and consultants. I was accountable for the design intent being fulfilled through further project coordination and construction.
I served as the Senior Project Architect, leading the design and coordination of the layout, services and supporting systems. As part of a broad -in house- cross functional team, I was responsible for the development of the conceptual approach to programming and space planning, and the subsequent presentation of said concepts to the client and various stakeholders.
Working with a junior team member, I was responsible for guiding the development of design intent documentation and subsequent coordination with in-house functional partners and consultants. I was accountable for the design intent being fulfilled through further project coordination and construction.
Client
Confidential
Typology
Workplace, Commercial
Location
New York, NY
Size
27,000 USF
Timeline
2018-2019
Status
Built
Program
Pantry, lounge, grab-and-go market, library, boardroom, confrerence rooms, private offices, collaboration rooms, open workstation areas, breakout zones, phone rooms, support centers, locker rooms.
Confidential
Typology
Workplace, Commercial
Location
New York, NY
Size
27,000 USF
Timeline
2018-2019
Status
Built
Program
Pantry, lounge, grab-and-go market, library, boardroom, confrerence rooms, private offices, collaboration rooms, open workstation areas, breakout zones, phone rooms, support centers, locker rooms.
Michael Caton, RA, AIA, LEED AP BD+C, CDTP