Arizona State University -
Beus Center for Law and Society
Ennead Architects
Beus Center for Law and Society, reimagining the relationship between disciplinary practice, the academy, and the contemporary city - climate, form, and building performance.
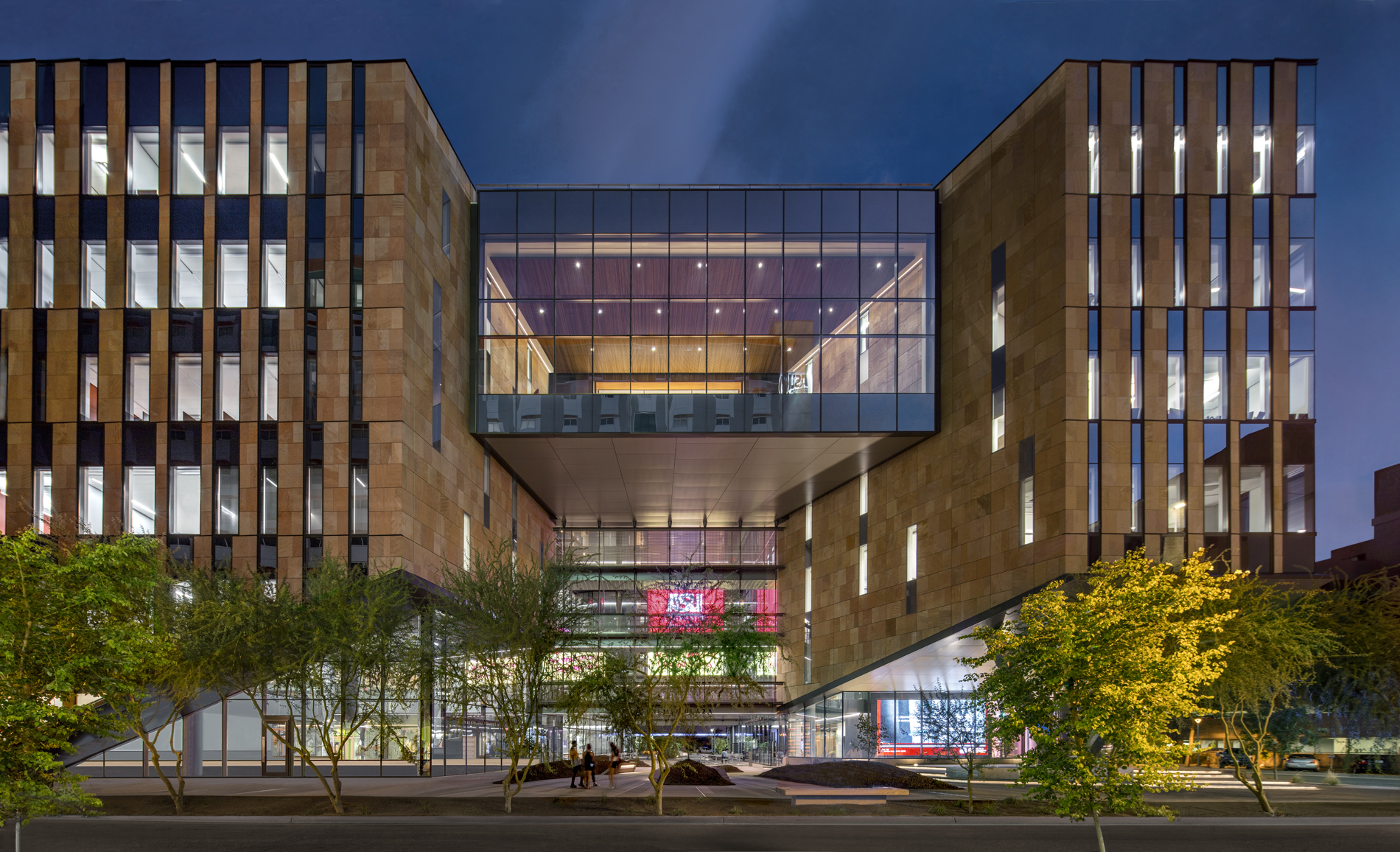
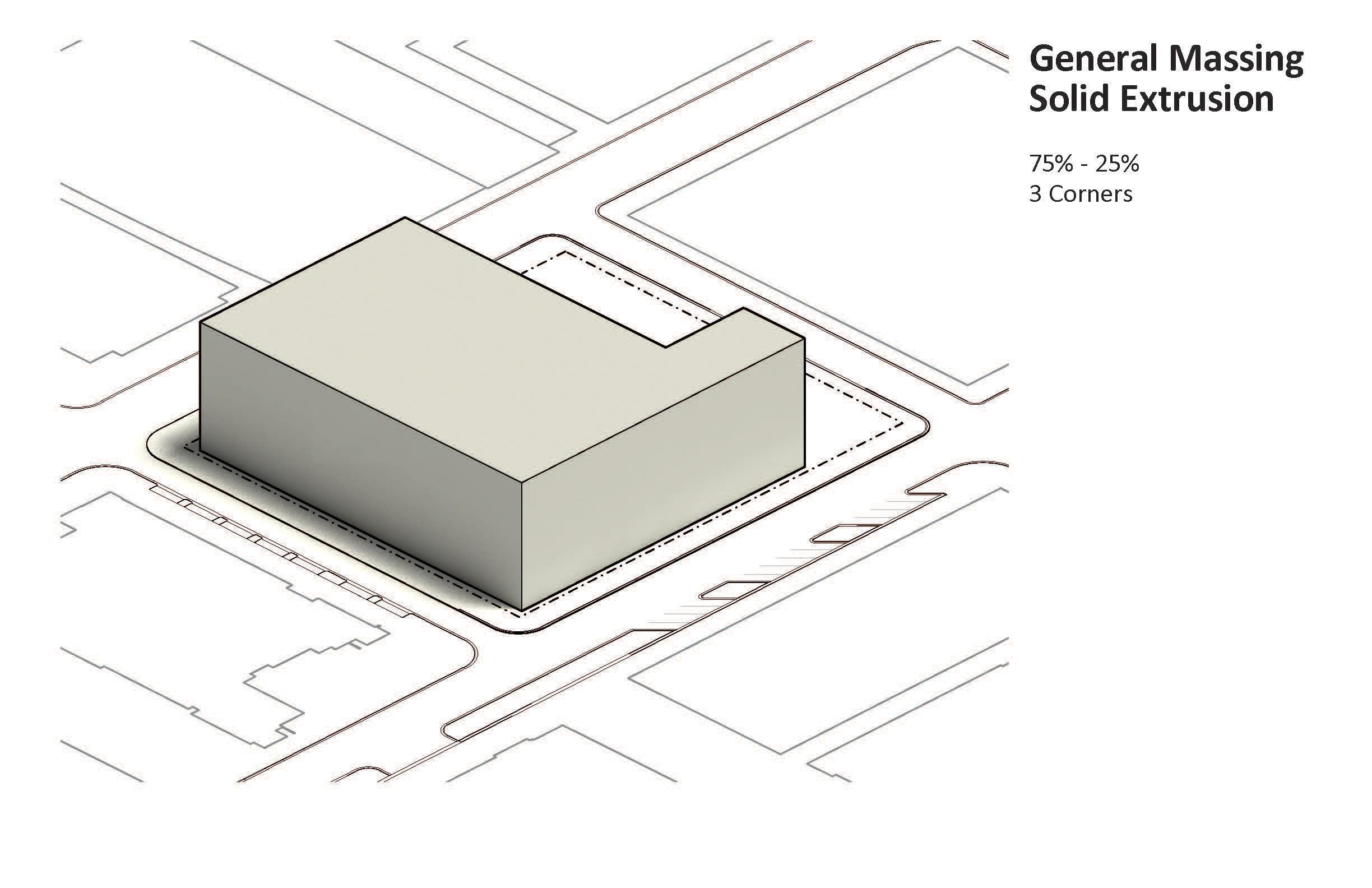

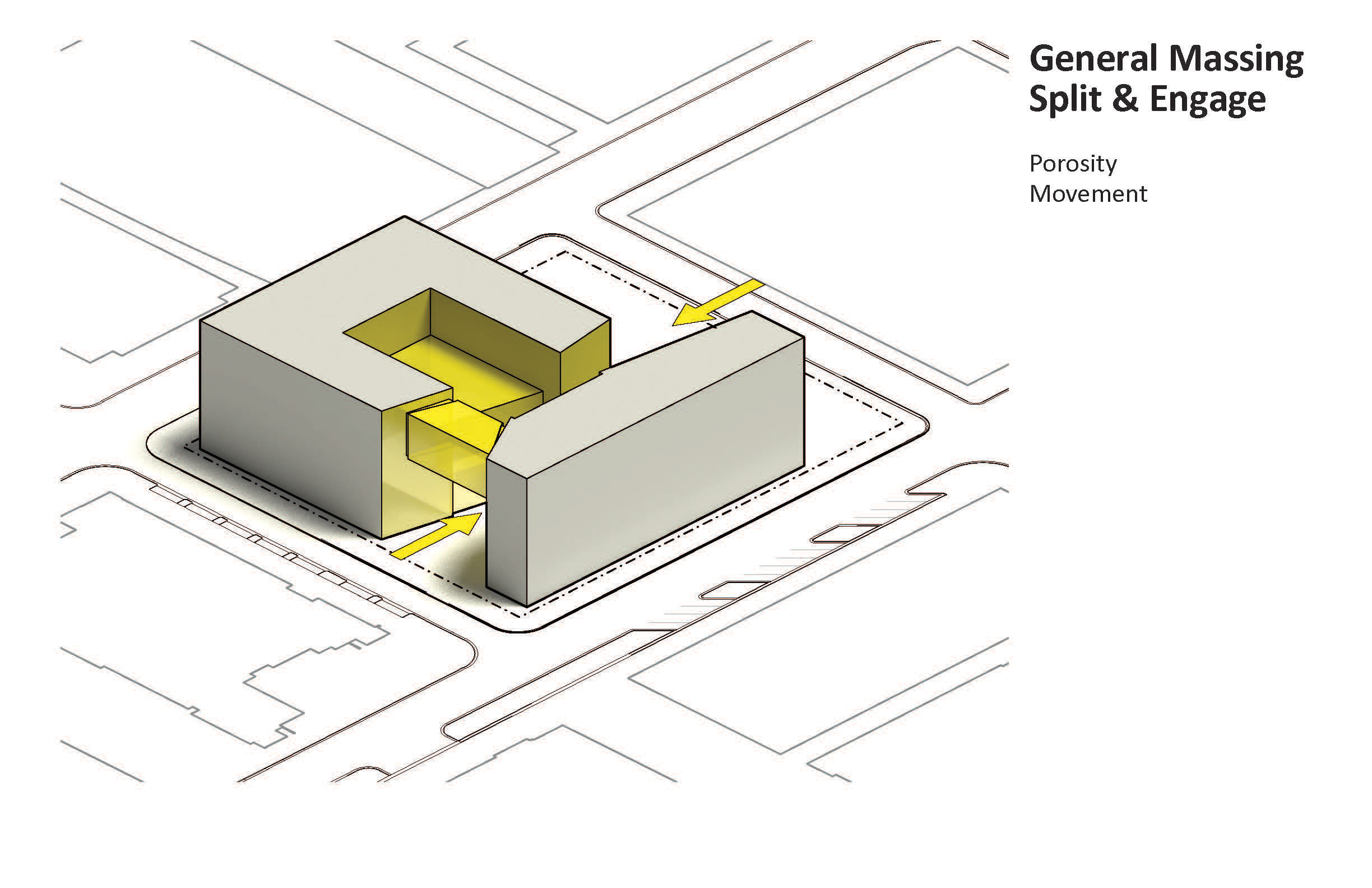
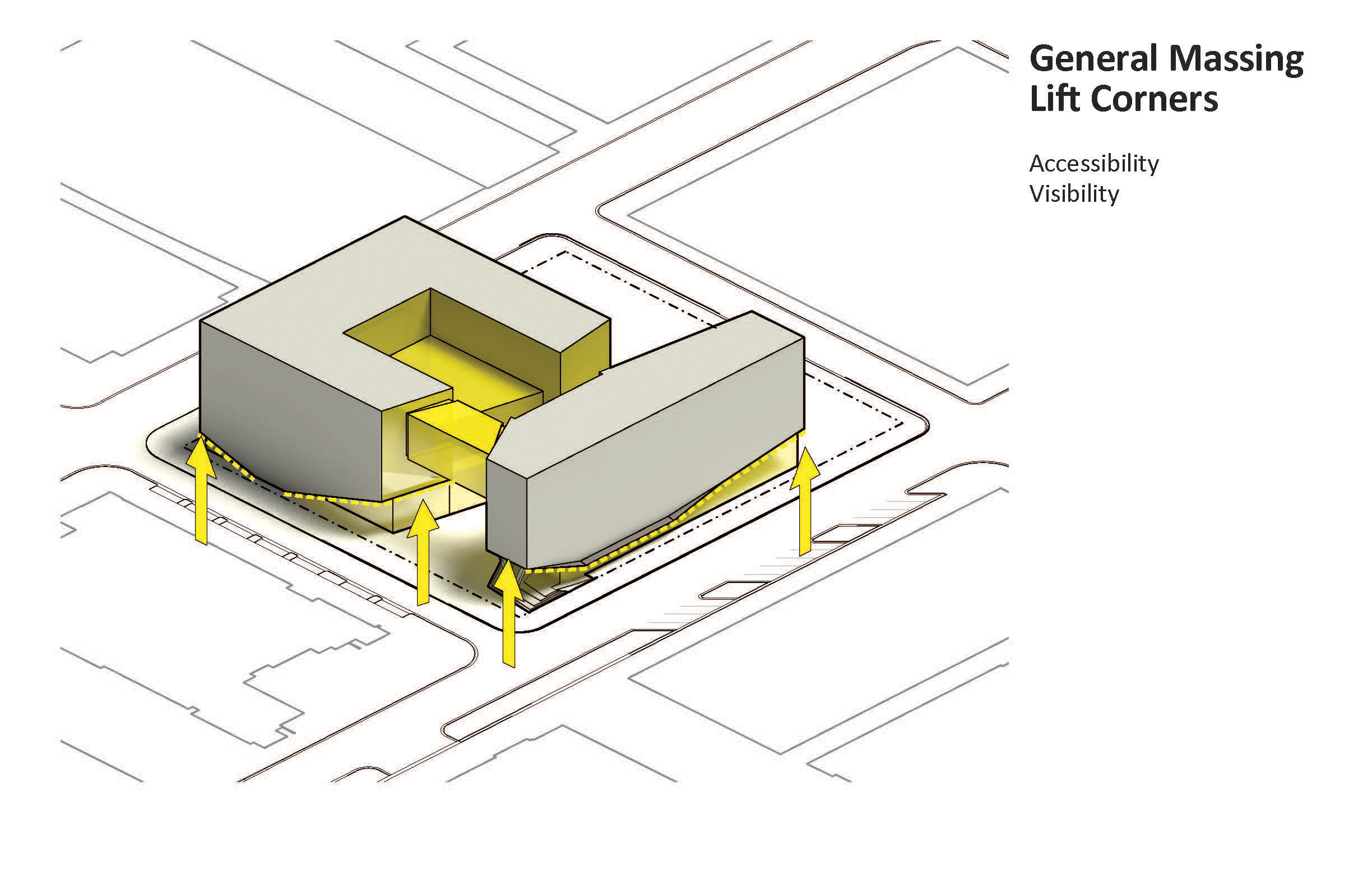

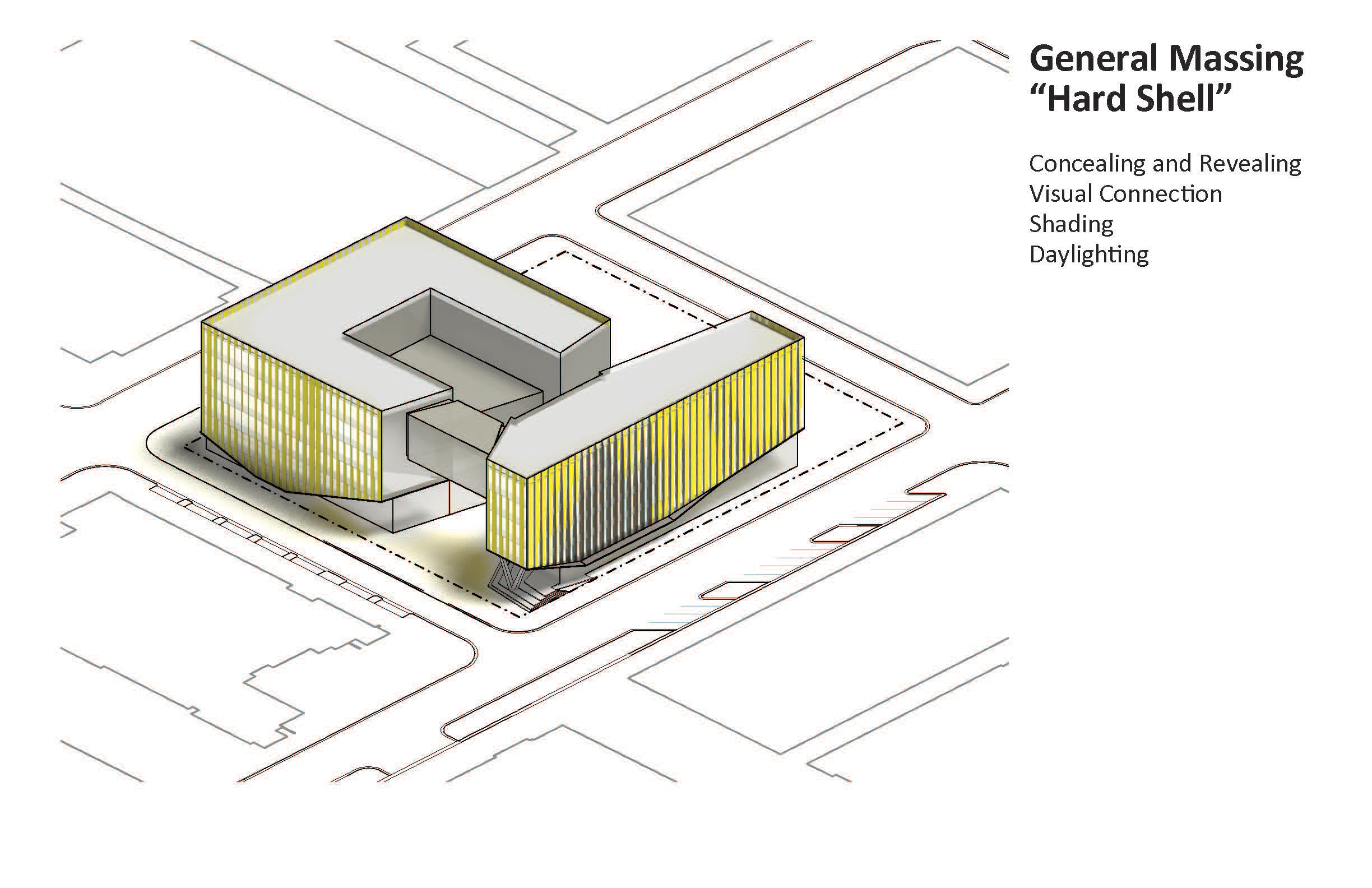


The Beus Center for Law and Society, the new facility for the Sandra Day O'Connor College of Law at Arizona State University, endeavors to redefine the relationship between legal practice, education, and the contemporary city. We, the design team and the client endeavored to tighten the feedback loop between legal practice and academia significantly. We, the design team, deployed the strategy of incorporating a public law practice within the university building as a means to foster deeper connections.
We carved the buildable mass of the project site to create a broad alley and courtyard through the heart of the building. The path is a space where students and faculty can gather, and the public can use it as a dynamic crossing. The Great Hall is an auditorium and landmark space situated in the center of the courtyard. We designed it to open up to the public corridor with massive overhead folding doors. We raised the corners of the building's masses, lifting the solid facade to reveal the activity within through glass facades at the ground level - inviting visual engagement from the public.
We suspended two significant assembly spaces, the reading room, and think tanks, between the two wings of the building. We flanked these spaces with a series of suspended bridges that carry students and faculty across the central alley.
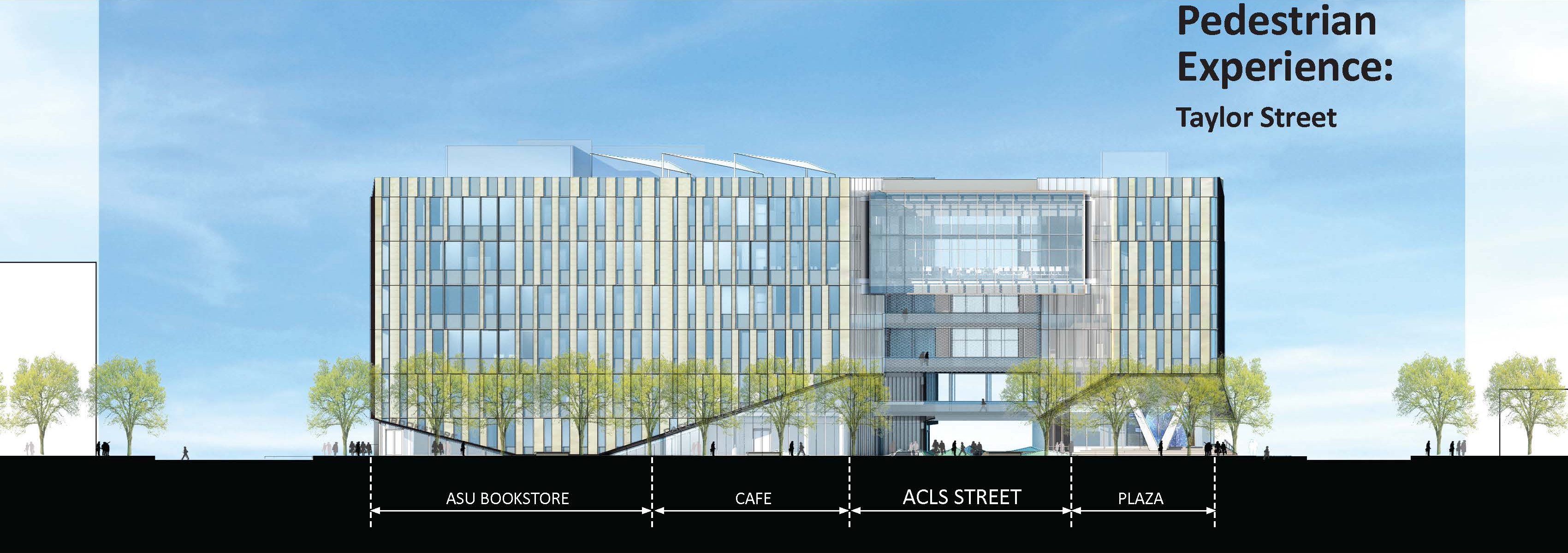
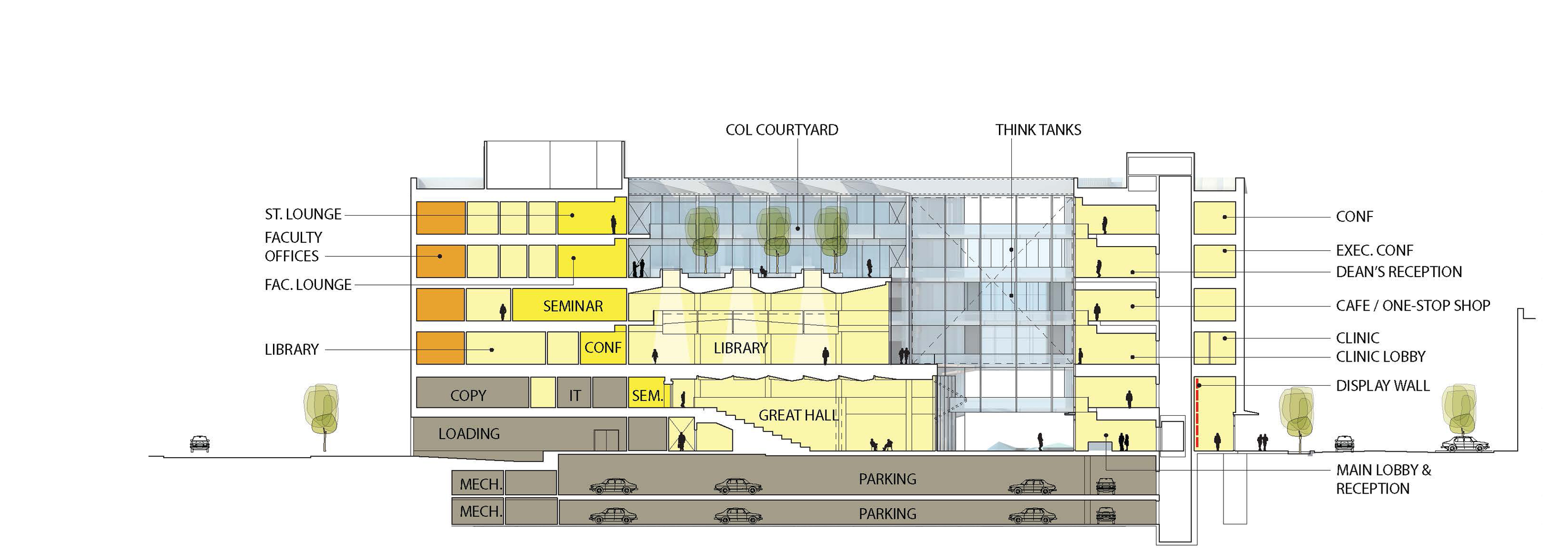



Assembly spaces define the excavated core of the building mass. The great hall opens up onto the central alley, which can be viewed from the terrace, extending from the library, above. The courtyard supports skylights illuminating the library below.
The public corridor divides the building into two wings. We suspended the reading room and think tank spaces in the void, creating a dynamic tension in the alley beneath. Climate, specifically solar radiation in Phoenix, was a critical design driver. In response to this condition, we situated the think tanks, which face south, lower in the void to mitigate solar exposure in the courtyard - reinforcing the courtyard's function as an oasis. To the north, we situated the reading room higher to allow northern light to penetrate deeper into the public corridor. Along the hovering spaces, bridges, suspended from hulking girders on the roof of the building,
connect the two wings. The bridges, while exterior to the building, are screened from the elements by a metal LED fabric mesh capable of being programmed with media content -further animating the public corridor and courtyard.
The building envelope features two systems. The perimeter is a hard shell, which is a unitized curtain wall system with stone panels and undulating anodized aluminum fins. The interior, by contrast, is an inner liner, which is a glass and aluminum unitized curtain wall system that allows for greater transparency in shaded areas of the building.
The building envelope features two systems. The perimeter is a hard shell, which is a unitized curtain wall system with stone panels and undulating anodized aluminum fins. The interior, by contrast, is an inner liner, which is a glass and aluminum unitized curtain wall system that allows for greater transparency in shaded areas of the building.
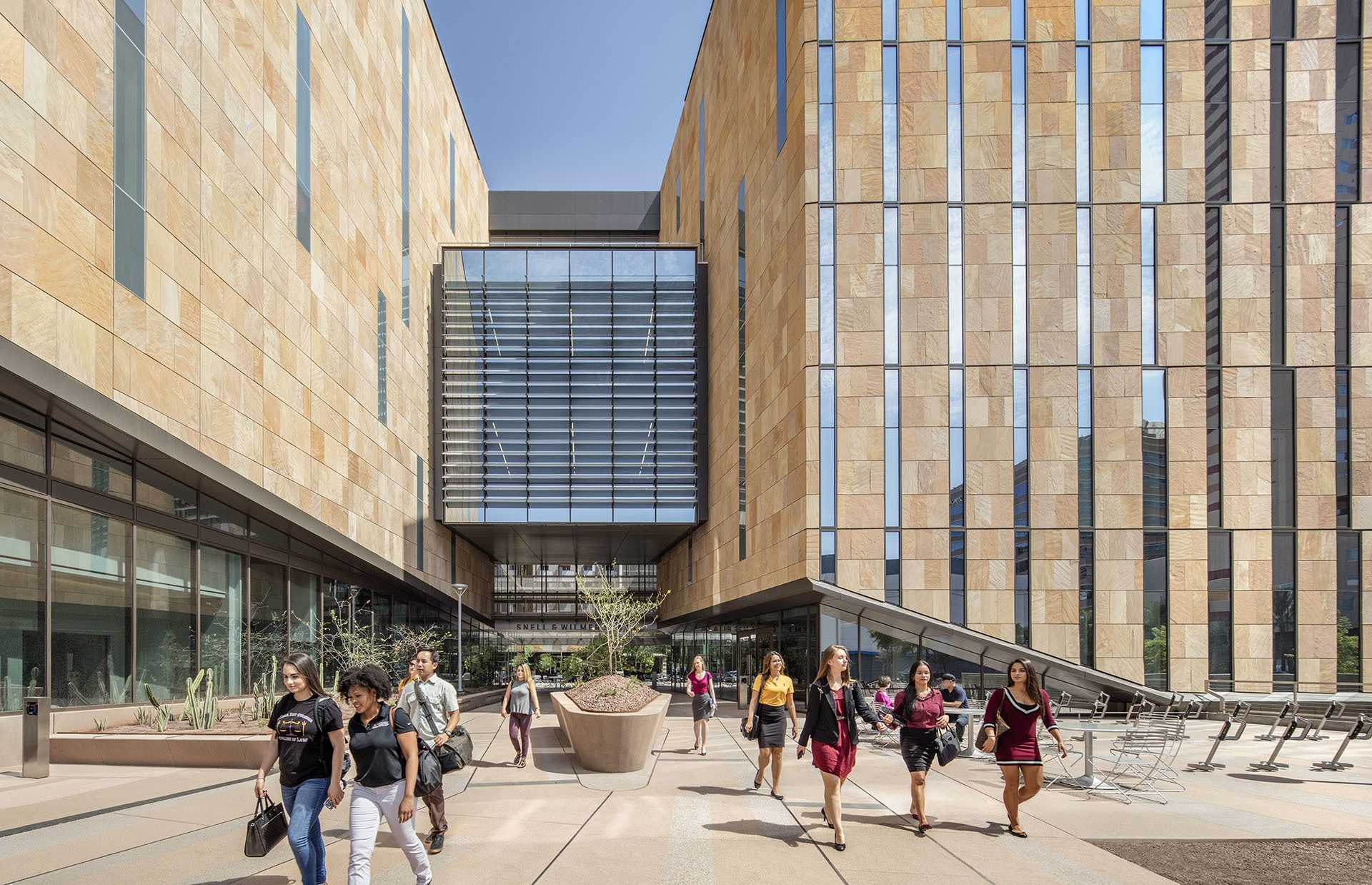
Due to solar exposure concerns in the arid south-west climate, we retracted the extents of the “Inner Liner” facade interior, shaded sides of the reading room, and think tanks. Outside of these spaces, we designed stone wall systems supported by heavy gauge steel studs to mitigate heat gain.
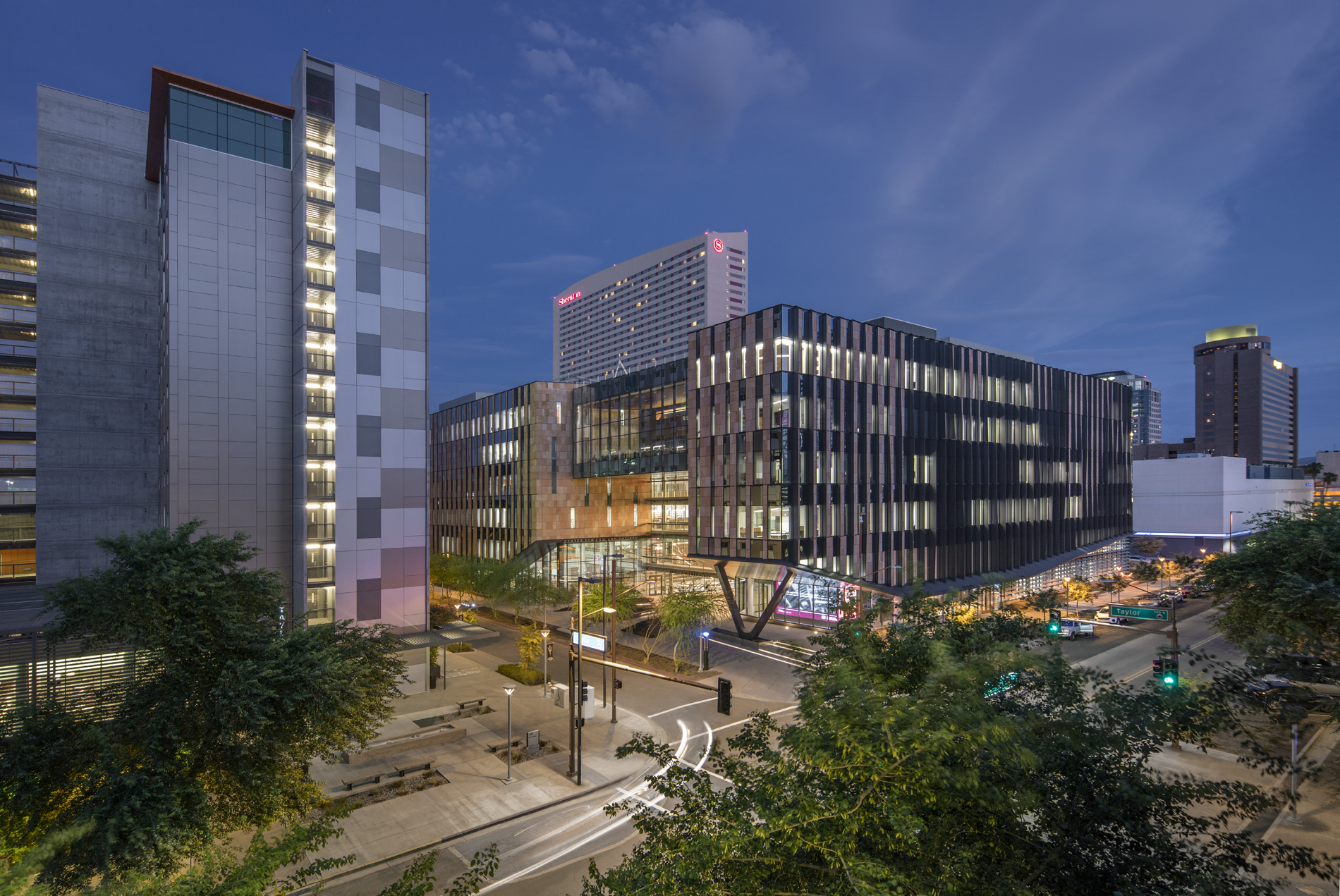
Notes about my role
I served as an Architectural Designer on the building envelope sub-team. Working under the guidance of a Senior Project Architect, this was the experience where I cut my building envelope teeth, so-to-speak.
The building features two envelope systems; the unitized stone curtain wall system -referred to as the Hard Candy- and the glass curtain wall system - referred to as the Inner Liner. I was responsible for the development and documentation of the Inner Liner system throughout the building.
I served as an Architectural Designer on the building envelope sub-team. Working under the guidance of a Senior Project Architect, this was the experience where I cut my building envelope teeth, so-to-speak.
The building features two envelope systems; the unitized stone curtain wall system -referred to as the Hard Candy- and the glass curtain wall system - referred to as the Inner Liner. I was responsible for the development and documentation of the Inner Liner system throughout the building.
Client
Arizona State University
Typology
Higher Education
Location
Phoenix, AZ
Size
280,000 SF
Timeline
2013-2016
Status
Built
Program
Classrooms, law library, legal clinics, auditorium, public thoroughfare, courtyard, reading room, think tanks, administrative offices.
Arizona State University
Typology
Higher Education
Location
Phoenix, AZ
Size
280,000 SF
Timeline
2013-2016
Status
Built
Program
Classrooms, law library, legal clinics, auditorium, public thoroughfare, courtyard, reading room, think tanks, administrative offices.
Michael Caton, RA, AIA, LEED AP BD+C, CDTP