Empire Stores
Studio V Architecture, S9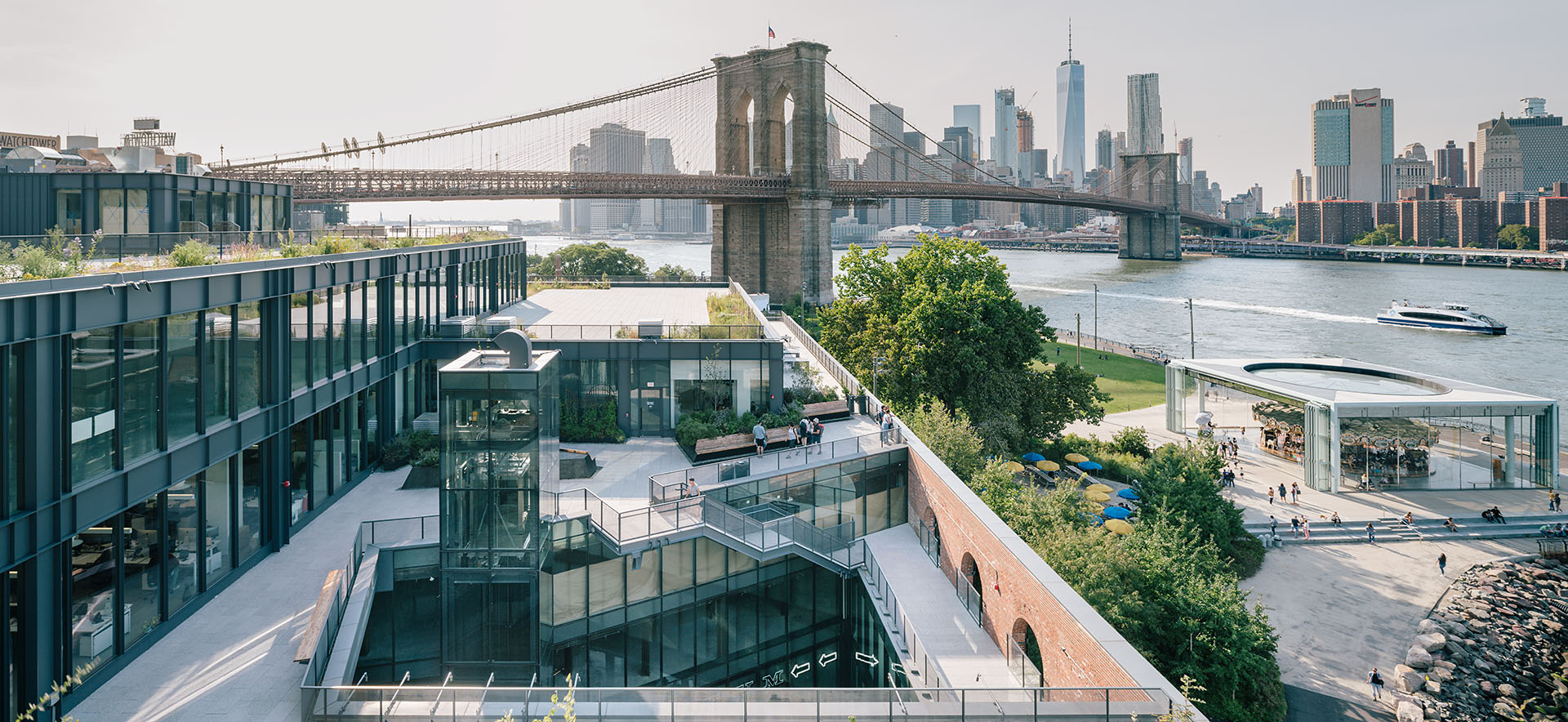
Empire Stores, forging a re-imagined, integrated relationship between historic industrial buildings, the public, and the contemporary city - through bold gestures of connectivity and transparency.
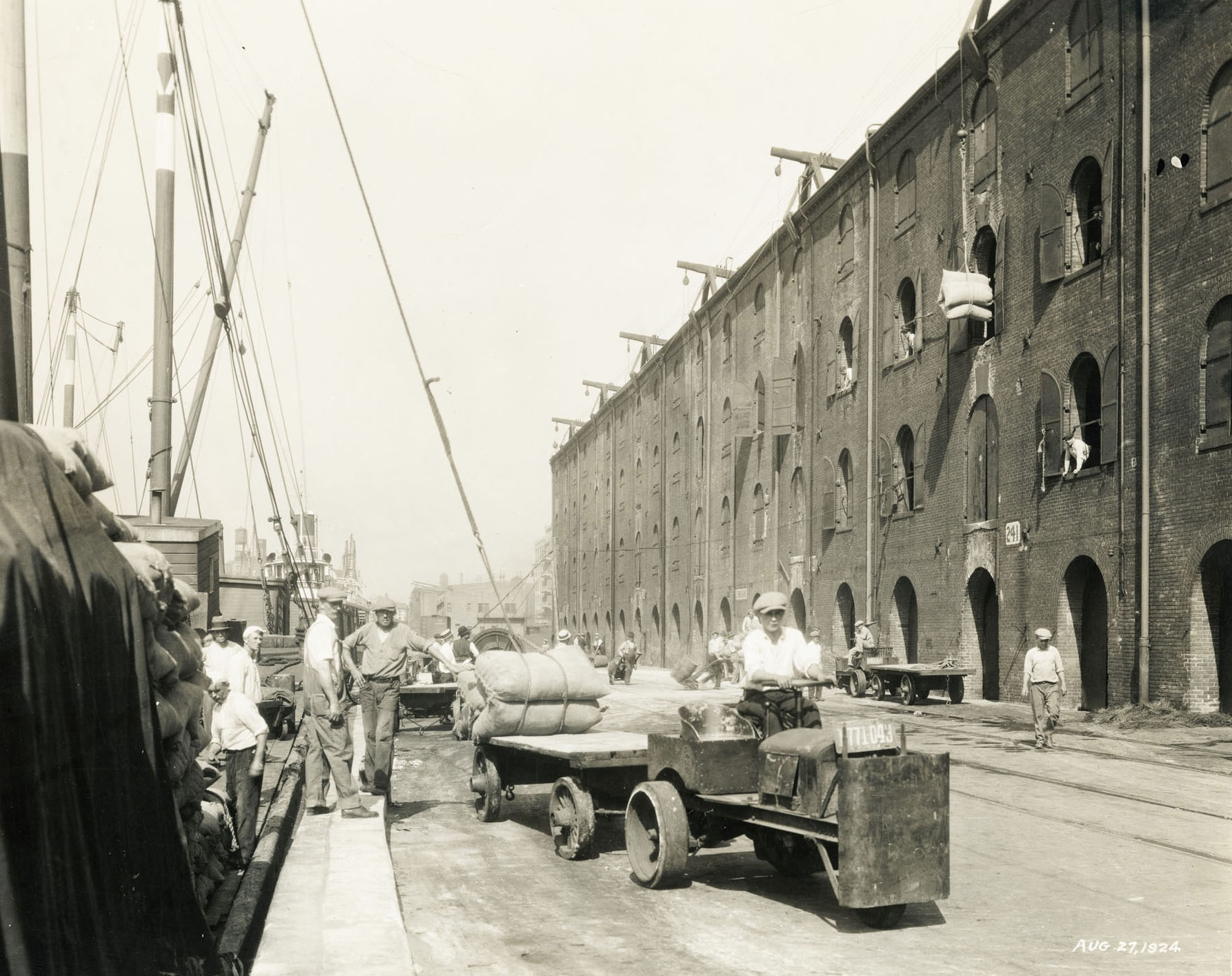

Empire Stores is the adaptive reuse conversion of a historic coffee storage warehouse on the Brooklyn waterfront. Situated in Brooklyn Bridge Park, the project examines the relationship between the super-block of a bygone industrial era and the energized advocacy for connectivity and public space in the contemporary city.
At Studio V, our team sought to echo the angular urban fissures that both the Manhattan and Brooklyn Bridges made on the street grid of Fulton Landing. This strategy produced the means to introduce permeability into a structure that previously stood as a blockade to the waterfront. The existing building is, ambiguously, composed of seven contiguous smaller buildings, with party walls made of schist between them serving as the primary building structure.
Our design approach breaks the impenetrable nature of the existing building, taking cues from the oblique fissures in the street grid introduced by the Brooklyn and Manhattan Bridges.
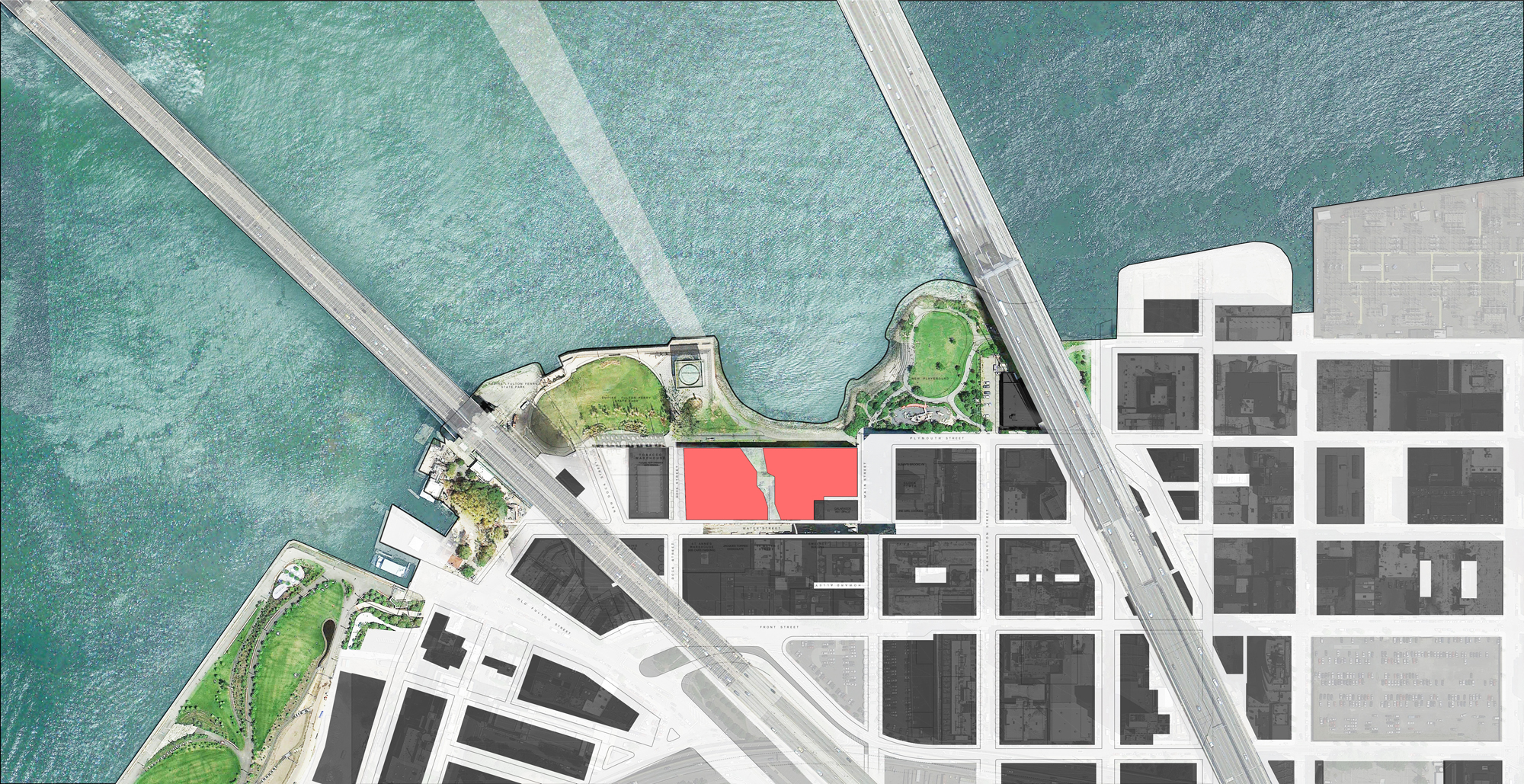
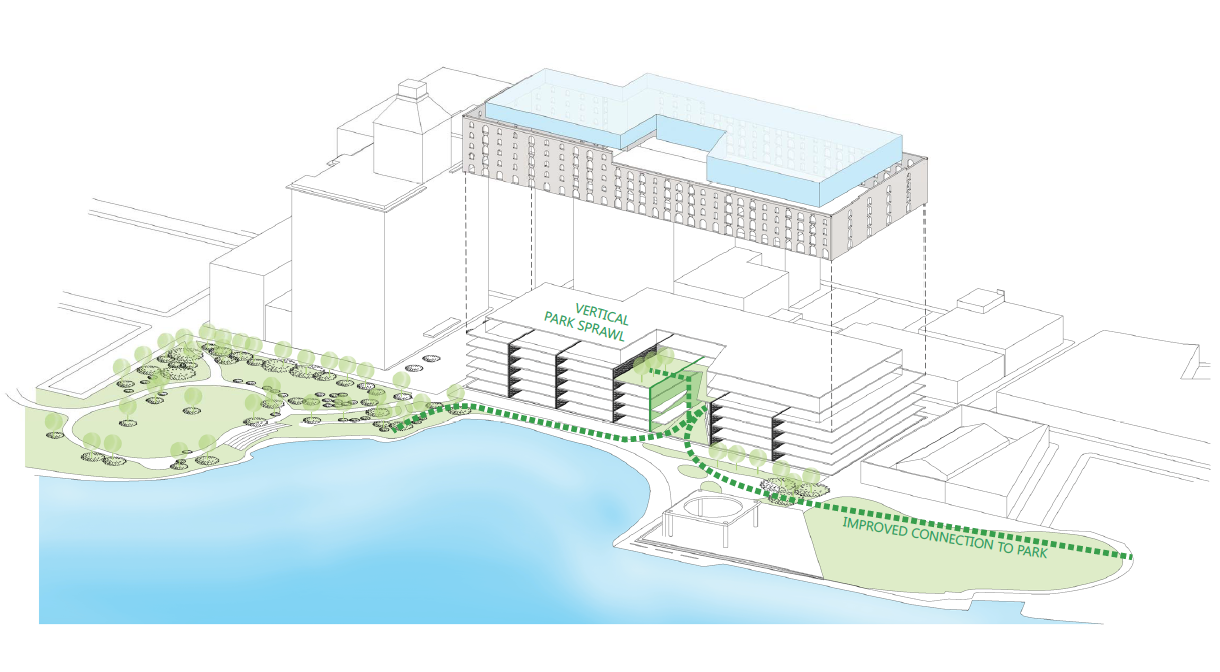

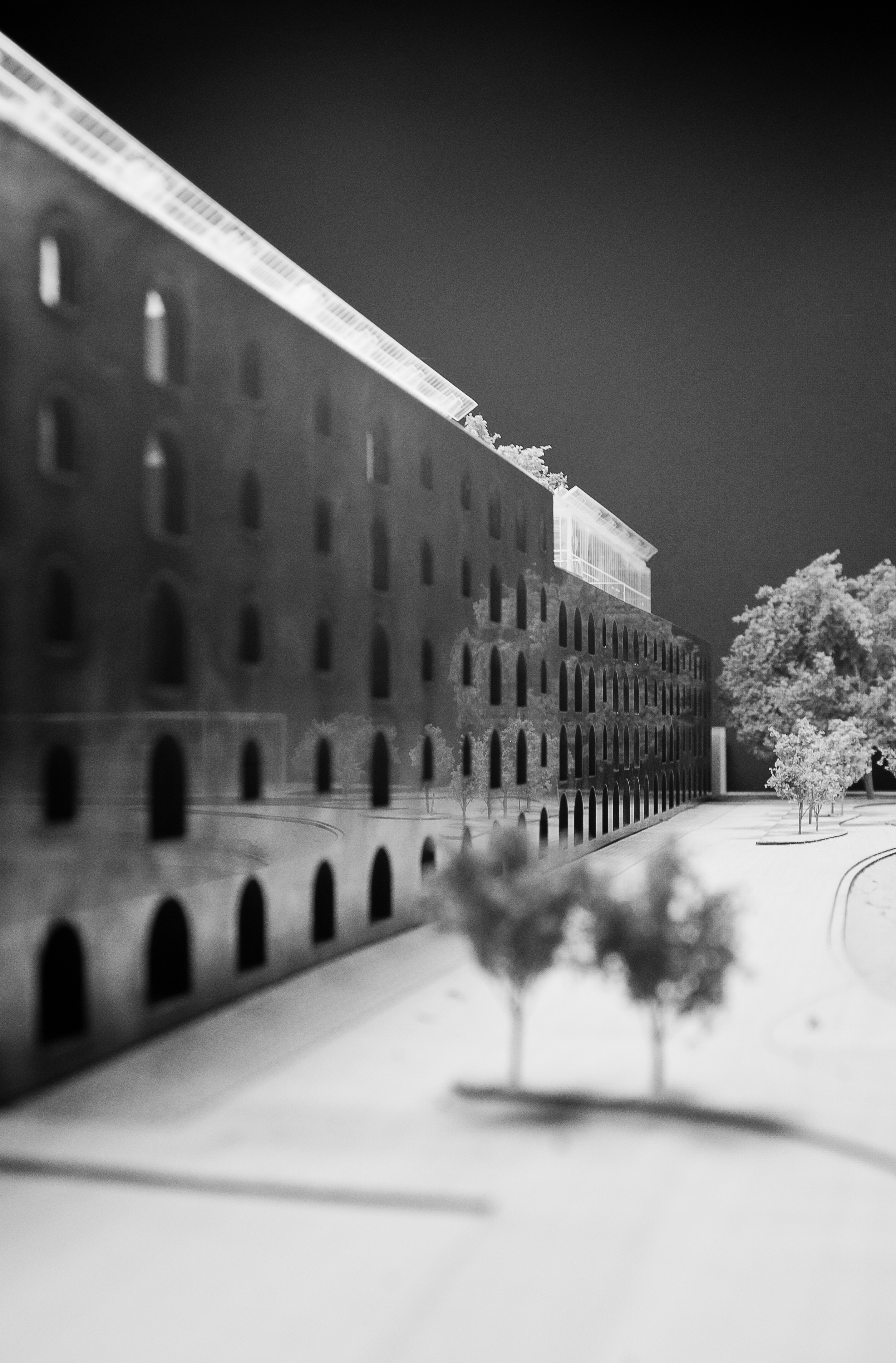
Visitors are brought deep into the heart of building towards Water Street at the second level, only to be turned back to the waterfront, where they begin an ascent across the courtyard to the public roof garden.

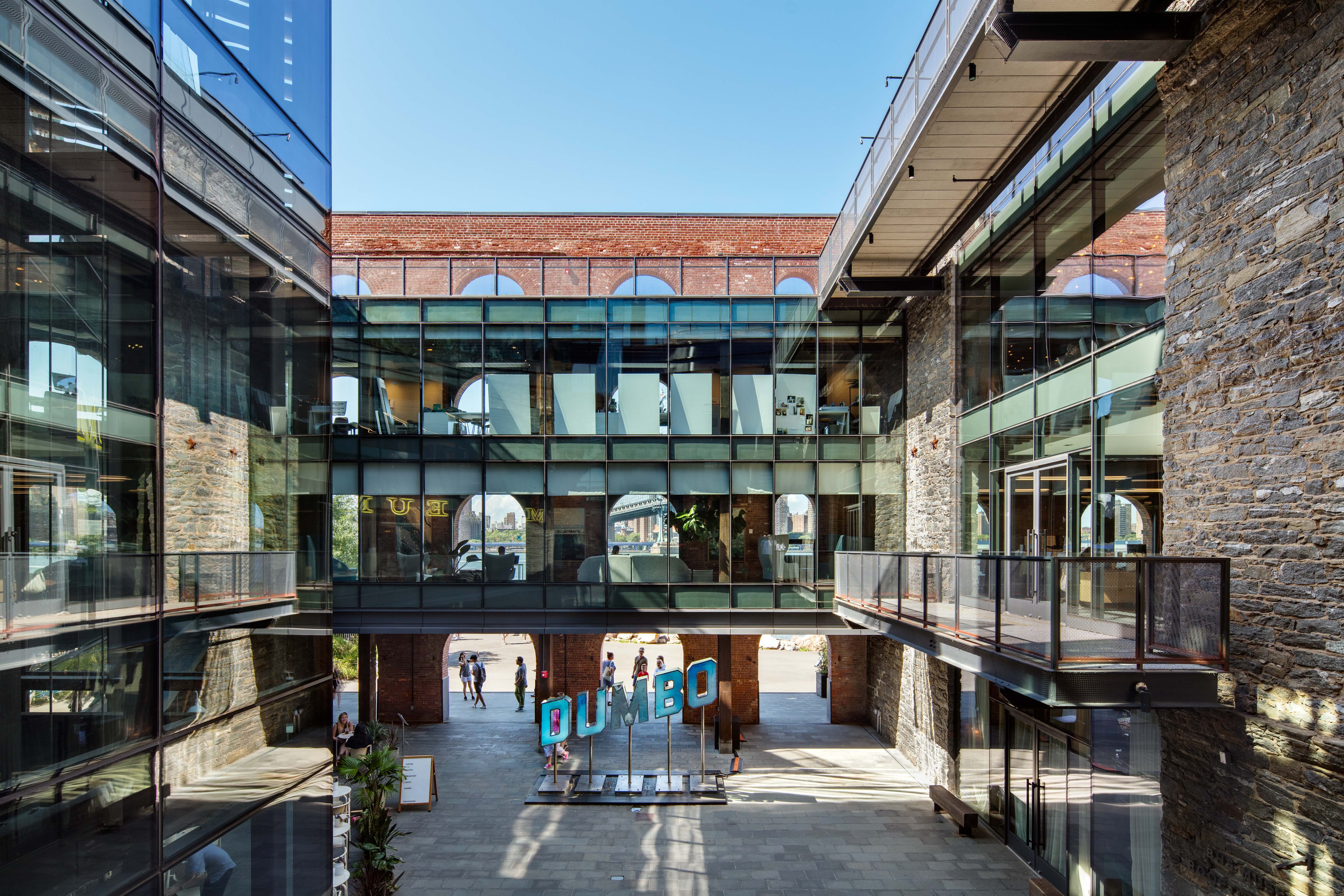
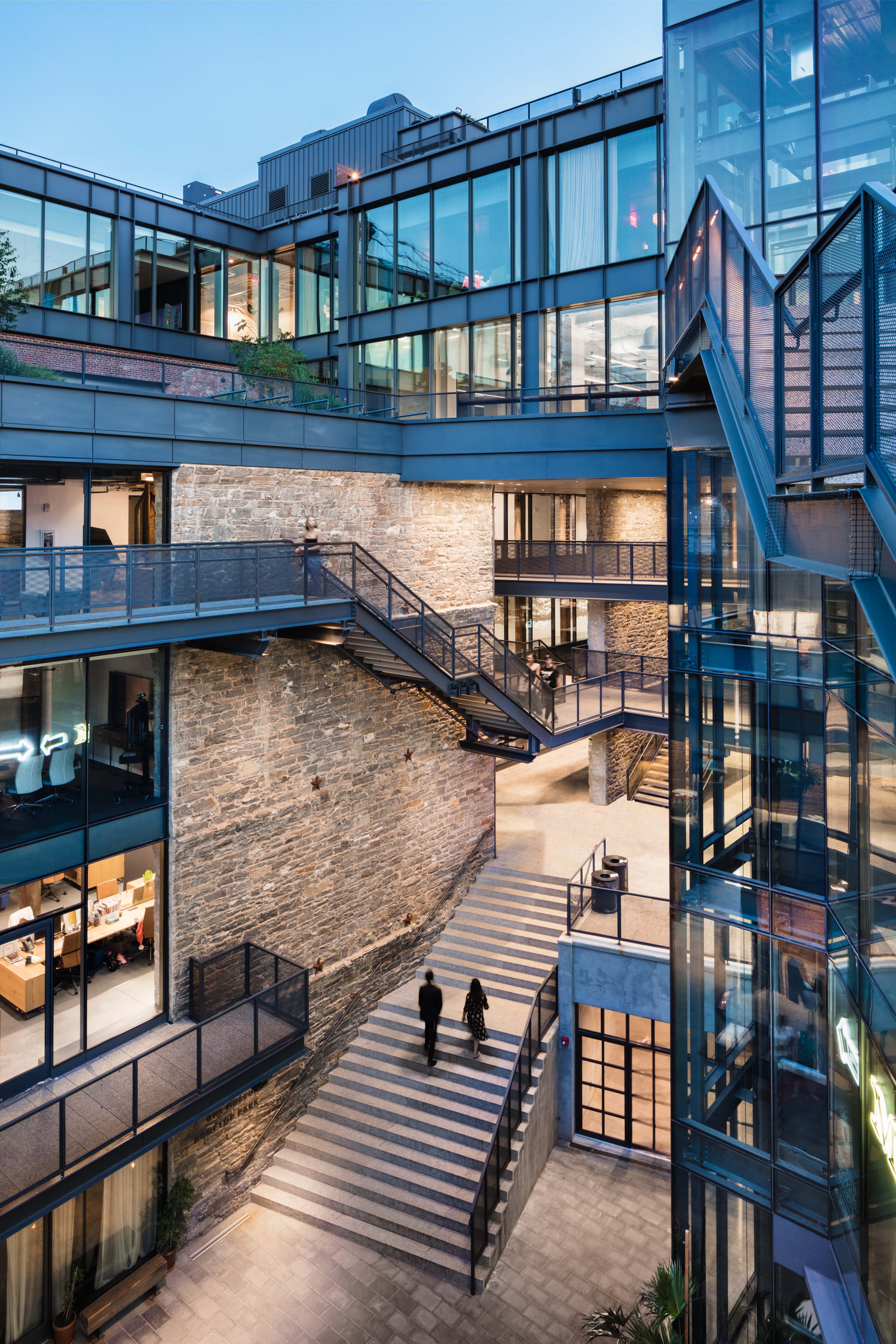
We created a dynamic thoroughfare, by carving and reshaping the ground floor. Through a series of monumental stairs, the public accesses the core of the building and re-emerges at the roof garden overlooking the city and park.
The design concept uses the central party wall of the overall construction as a spine, off of which diagonal cuts open up the structure. Within this cut, toward the waterfront, the floor slabs are removed to create a soaring public courtyard. Half of the space reveals the schist party wall, while the other half is a smooth glass diagonal cuts.
The soaring vertical space is composed of a series of programmatic strata. On the ground floor, shops, and cafés line the perimeter, where pedestrian activity can ebb and flow into the courtyard. Above there are several levels of commercial space. We selectively punched openings in the schist party wall, for both daylighting and providing access to large terraces that flank the workplace areas.
The soaring vertical space is composed of a series of programmatic strata. On the ground floor, shops, and cafés line the perimeter, where pedestrian activity can ebb and flow into the courtyard. Above there are several levels of commercial space. We selectively punched openings in the schist party wall, for both daylighting and providing access to large terraces that flank the workplace areas.
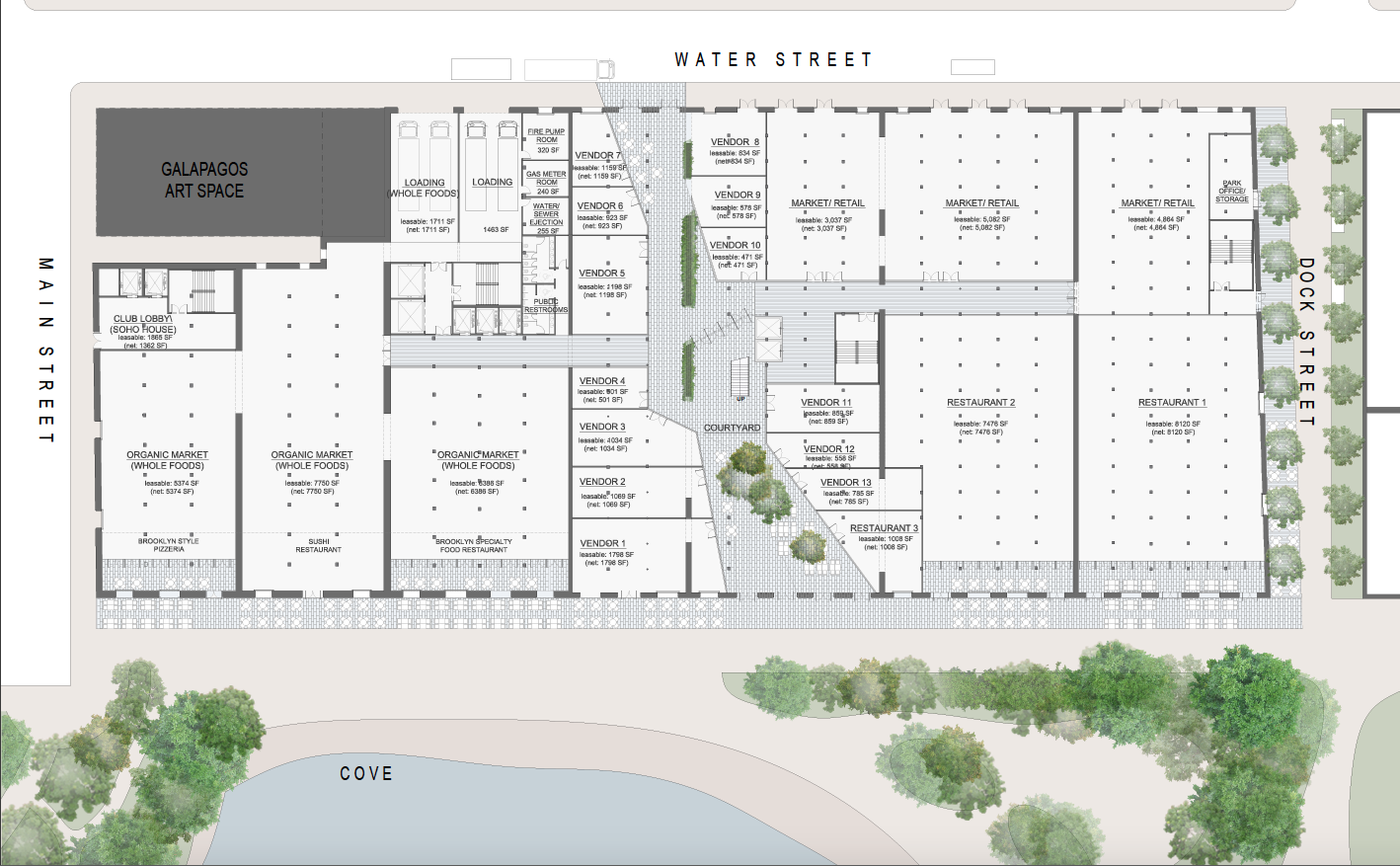

Pedestrians travel up and into the building through the courtyard, where visitors are brought deep into the heart of architecture, then turned back toward the waterfront where they begin a hovering ascent to the public roof garden.
A two-story steel addition rests atop the building housing spaces for events. Its shape frames the roof garden, capturing the signature gesture of the project's design. Visitors enjoy sweeping views of Manhattan, the bridges, and the east river; below sits an elevated public garden sharing the same vista, while further below rests a large void through which the building and park seamlessly connect.
A two-story steel addition rests atop the building housing spaces for events. Its shape frames the roof garden, capturing the signature gesture of the project's design. Visitors enjoy sweeping views of Manhattan, the bridges, and the east river; below sits an elevated public garden sharing the same vista, while further below rests a large void through which the building and park seamlessly connect.
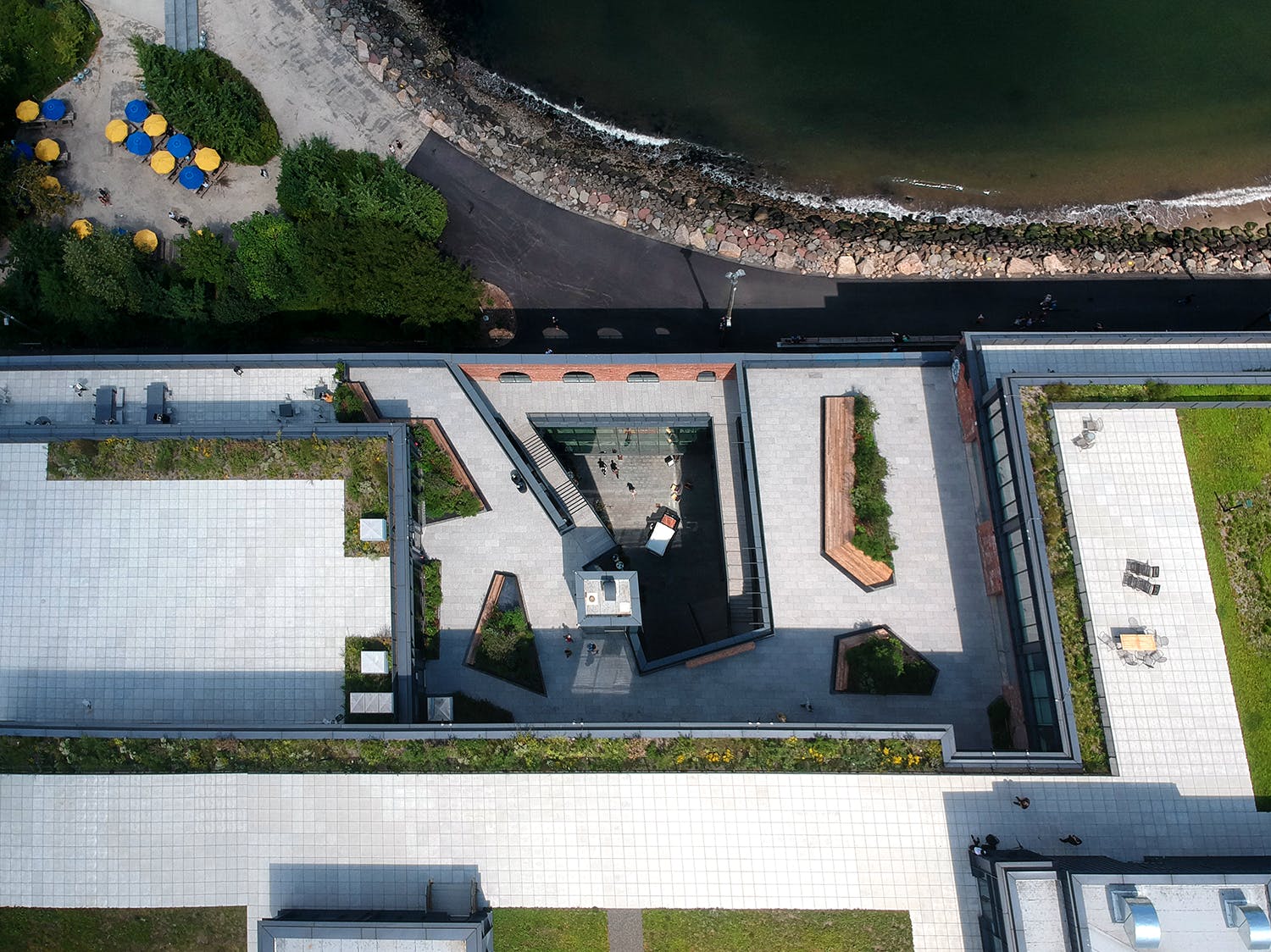

Notes about my role
I served as the team leader for the Empire Stores competition. This team was the first I led formally. I managed a group of 3 designers and was responsible for the conceptual development of the project and the management of submission deliverables.
Candidly, when asked to lead this competition, I, in turn, asked the firm's principal, Jay Valgora, to give the team and me some additional latitude to run the project a bit differently. With Jay's trust, we engaged in a design process that relied heavily on both physical and digital means of research and development, and intensive critique across the studio. We leveraged the fresh perspective from our colleagues and encouraging them to stress-test our ideas vigorously. Empire Stores would become the first invited competition the studio would win.
I served as the team leader for the Empire Stores competition. This team was the first I led formally. I managed a group of 3 designers and was responsible for the conceptual development of the project and the management of submission deliverables.
Candidly, when asked to lead this competition, I, in turn, asked the firm's principal, Jay Valgora, to give the team and me some additional latitude to run the project a bit differently. With Jay's trust, we engaged in a design process that relied heavily on both physical and digital means of research and development, and intensive critique across the studio. We leveraged the fresh perspective from our colleagues and encouraging them to stress-test our ideas vigorously. Empire Stores would become the first invited competition the studio would win.
Client
Midtown Equities, HK Organization, Rockwood Capital
Typology
Commercial, Adaptive Reuse
Location
Brooklyn, NY
Size
450,000 SF
Timeline
2012-2017
Status
Built
Program
Commercial spaces, public courtyard, public roof garden, exhibition/events center.
Midtown Equities, HK Organization, Rockwood Capital
Typology
Commercial, Adaptive Reuse
Location
Brooklyn, NY
Size
450,000 SF
Timeline
2012-2017
Status
Built
Program
Commercial spaces, public courtyard, public roof garden, exhibition/events center.
Michael Caton, RA, AIA, LEED AP BD+C, CDTP