Unite, Unire
Urban Movement Design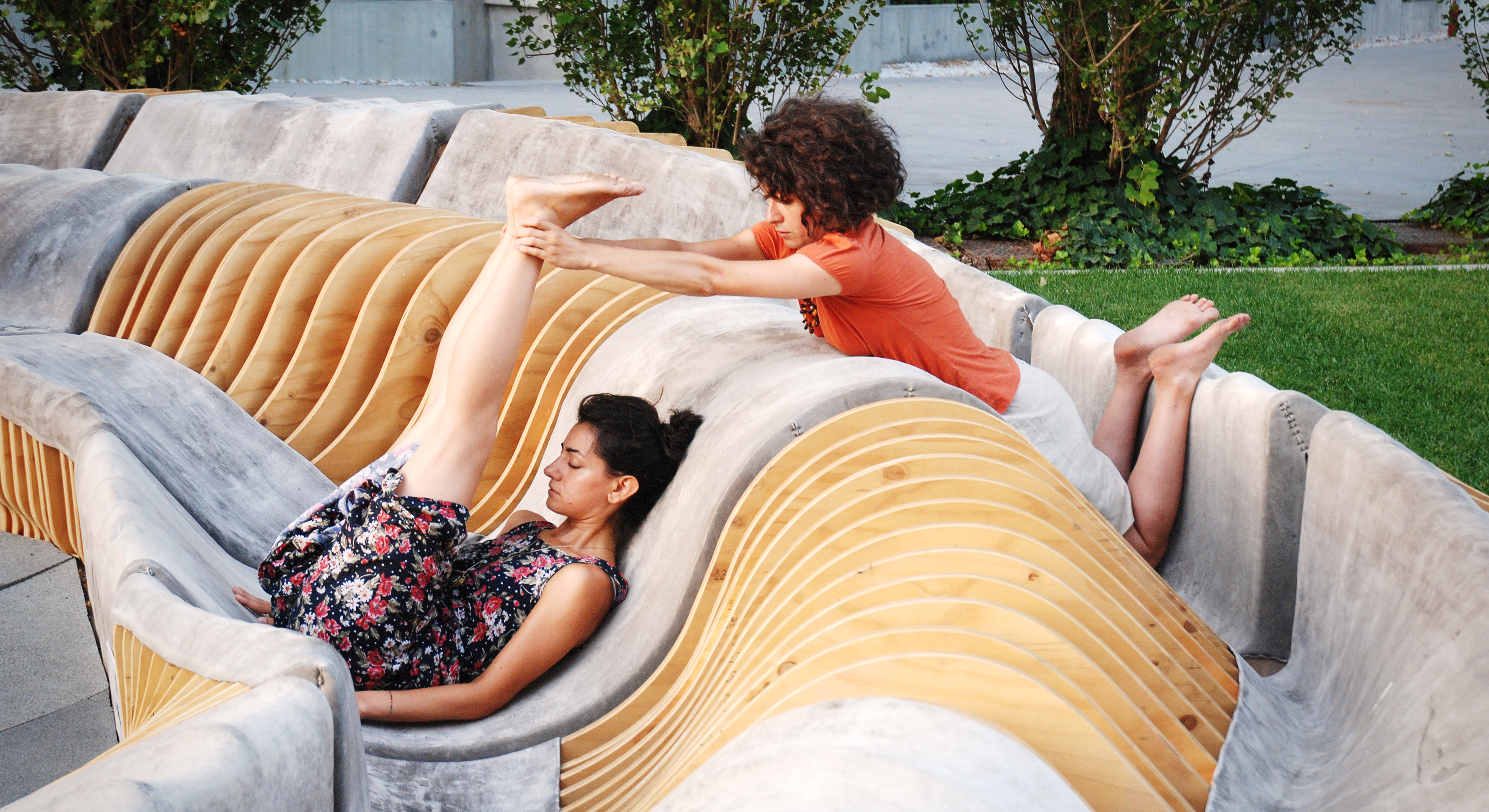
Unite, Unire, fostering a more profound sense of bodily awareness through direct engagement with an active-design landscape - inviting patrons to experience themselves independently, in unison with another, but always in community.

A series of active surface modules encircle paved areas forming gathering zones in the plaza of the MAXXI in Rome. Vertical members grow out of the rear of the modules, hosting a wisteria vegetation screen and misting system for cooling and irrigation.
Unite/Unire is the winning project of the 2012 Young Architects Program of the Museum of Twenty-First Century Art (MAXXI) in Rome. With Urban Movement Design, our team sought to help visitors gain a deeper awareness of their bodies through direct engagement with the installation.
Contrary to arbitrary surface deformations, we devised seventeen unique profiles, each to receive and stretch a person's frame in a precise manner. We designed the modules to engage the body with three degrees of difficulty.
Contrary to arbitrary surface deformations, we devised seventeen unique profiles, each to receive and stretch a person's frame in a precise manner. We designed the modules to engage the body with three degrees of difficulty.
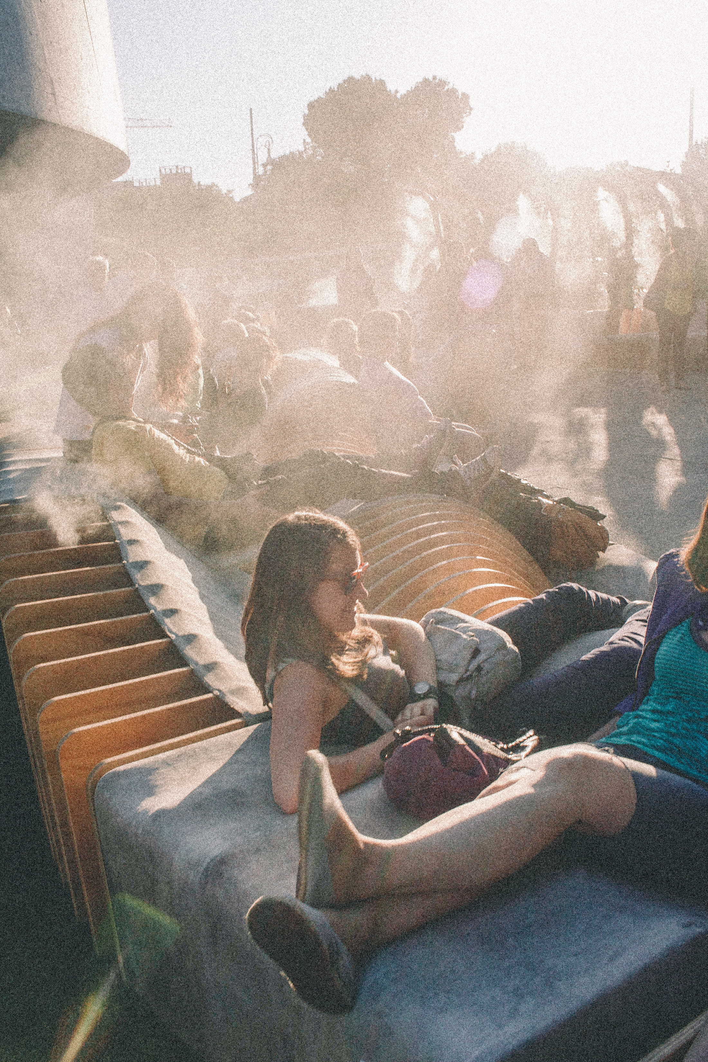

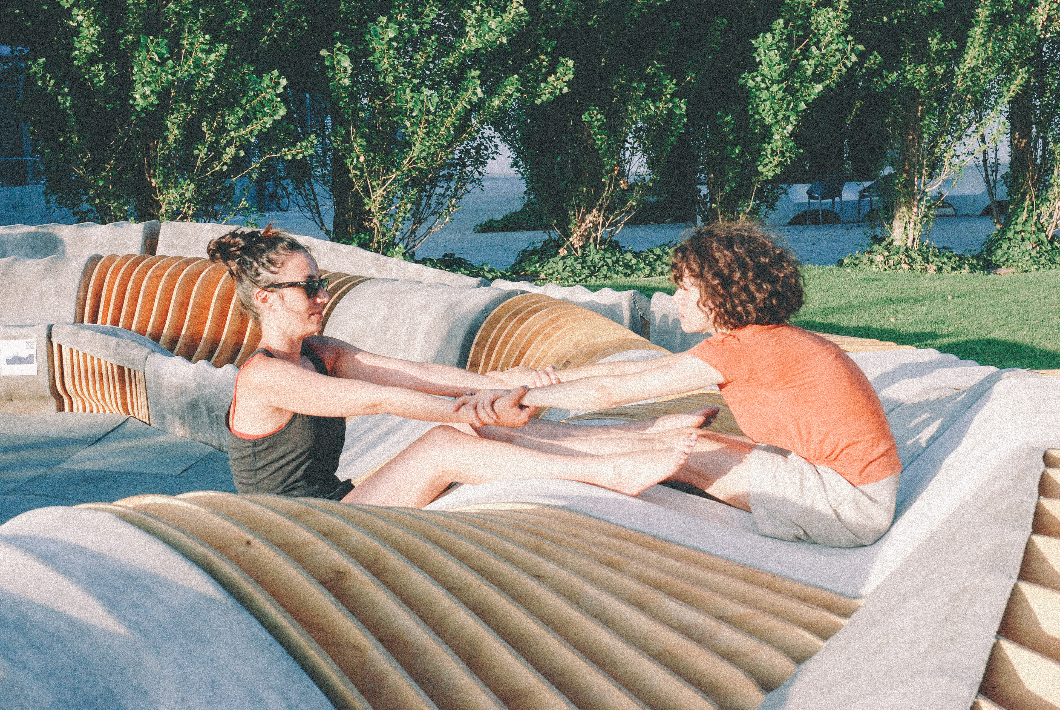


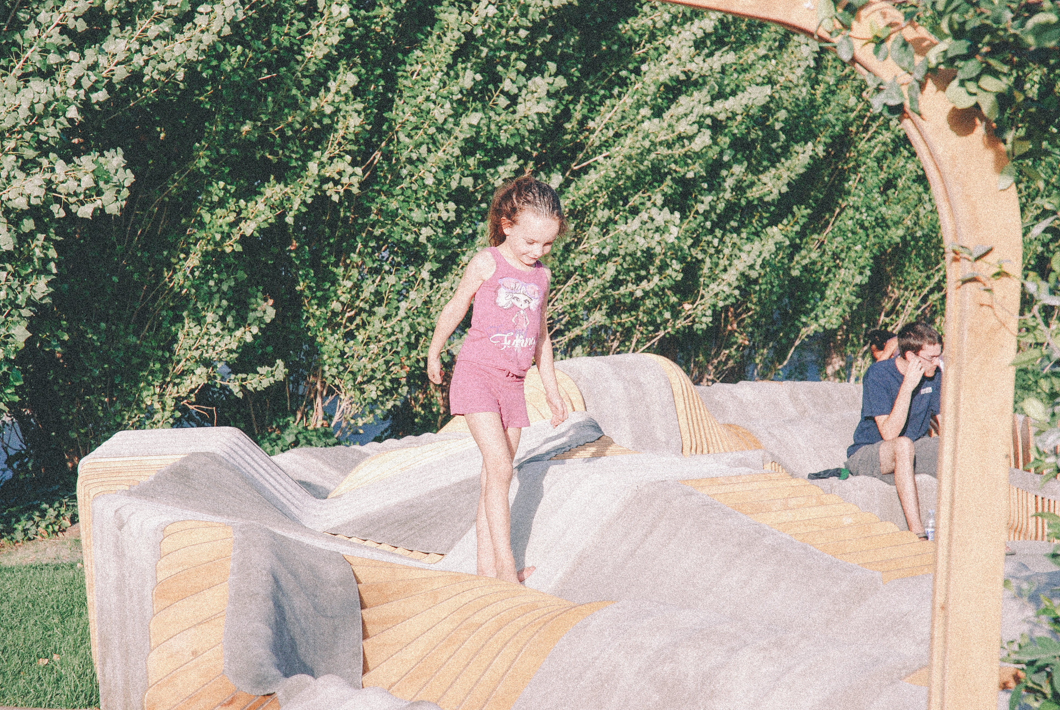

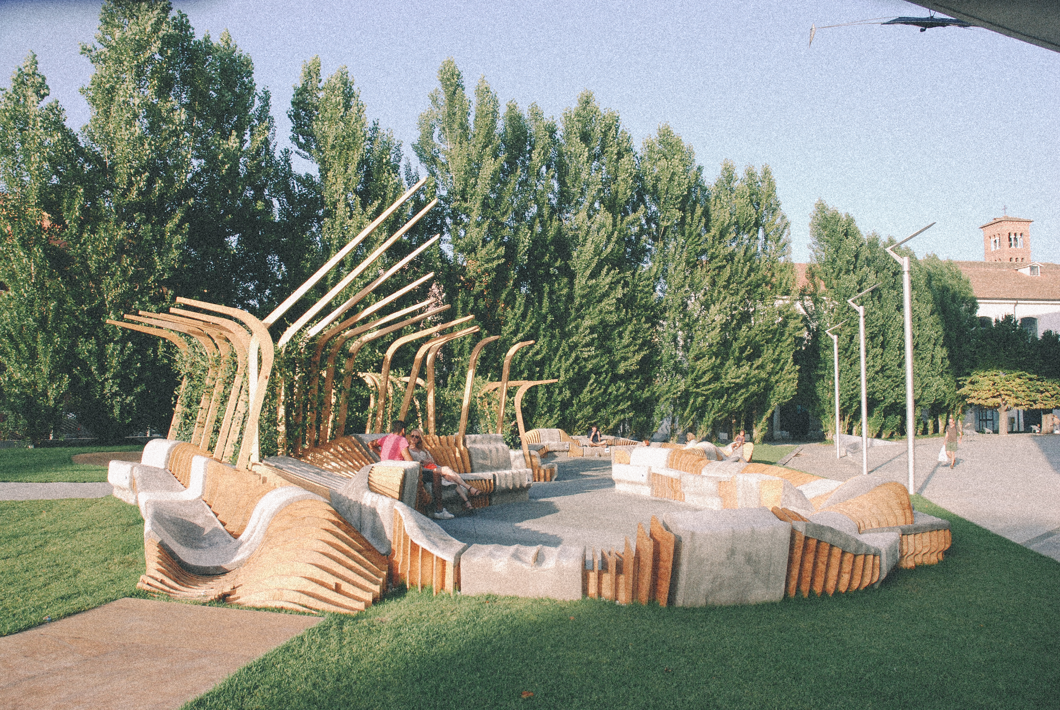
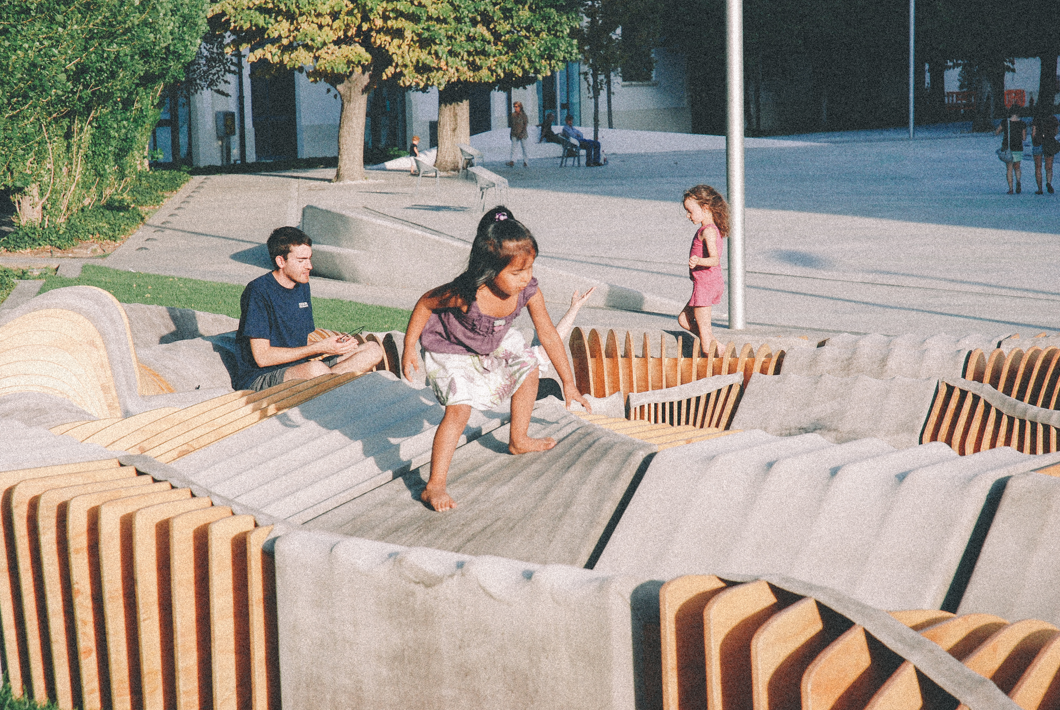



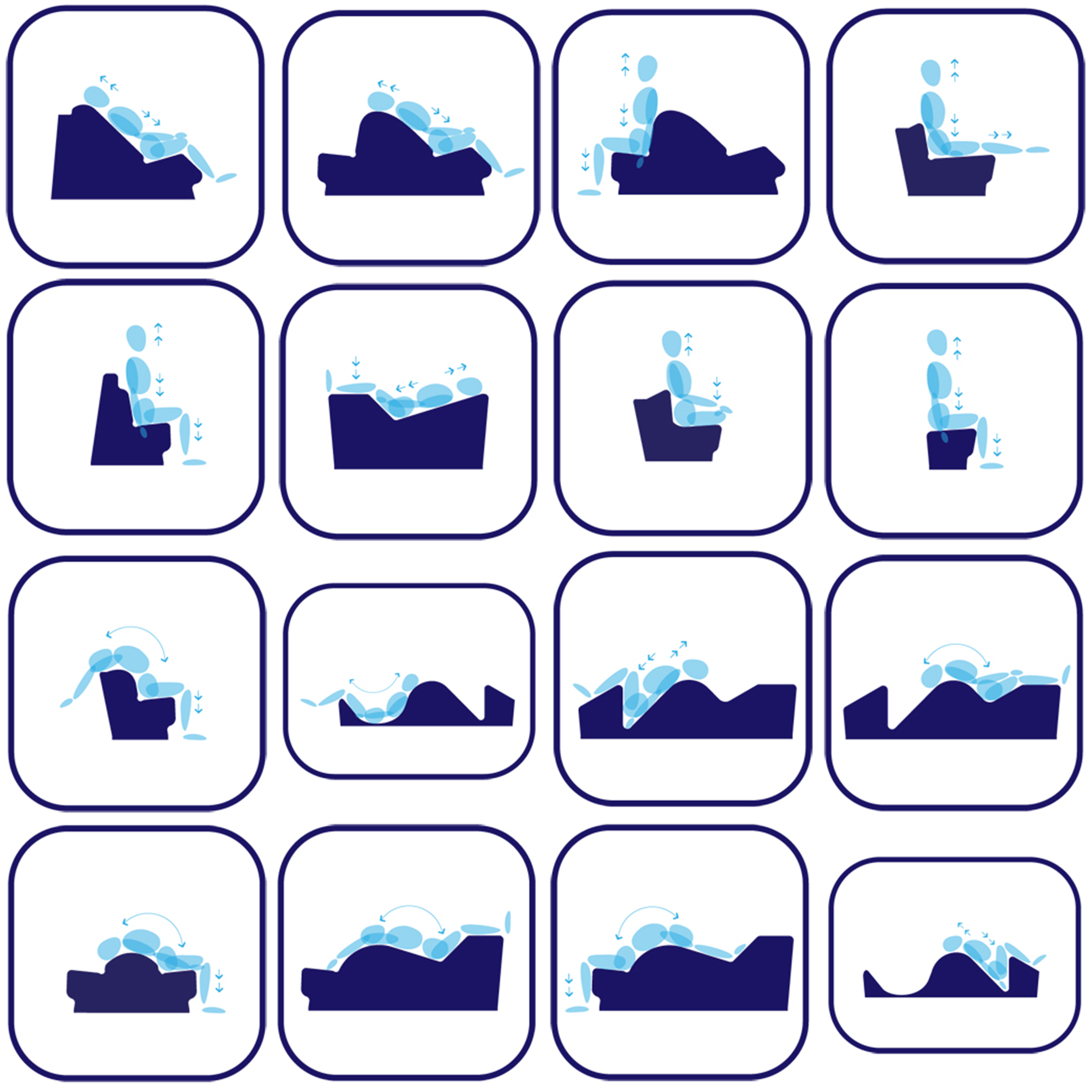
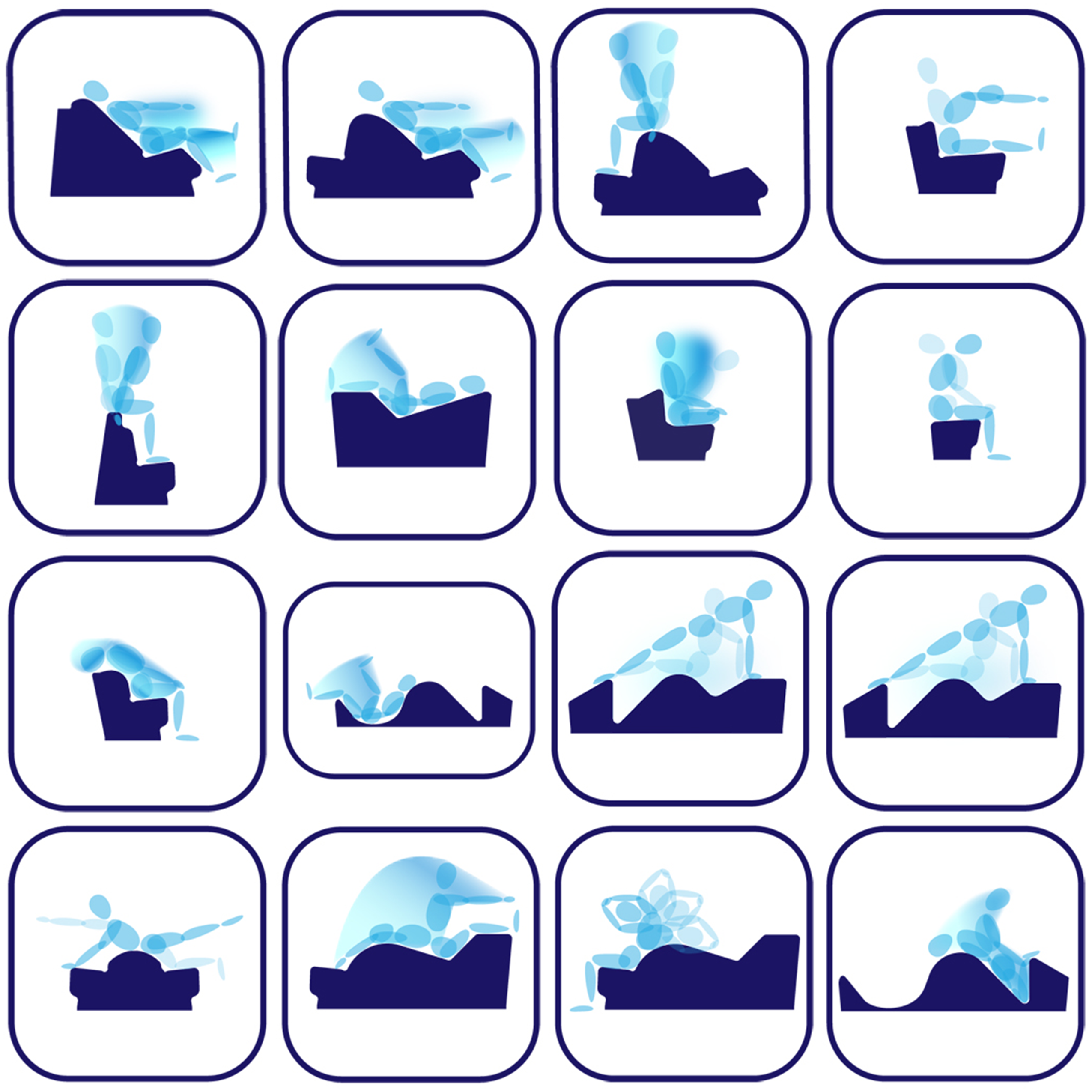
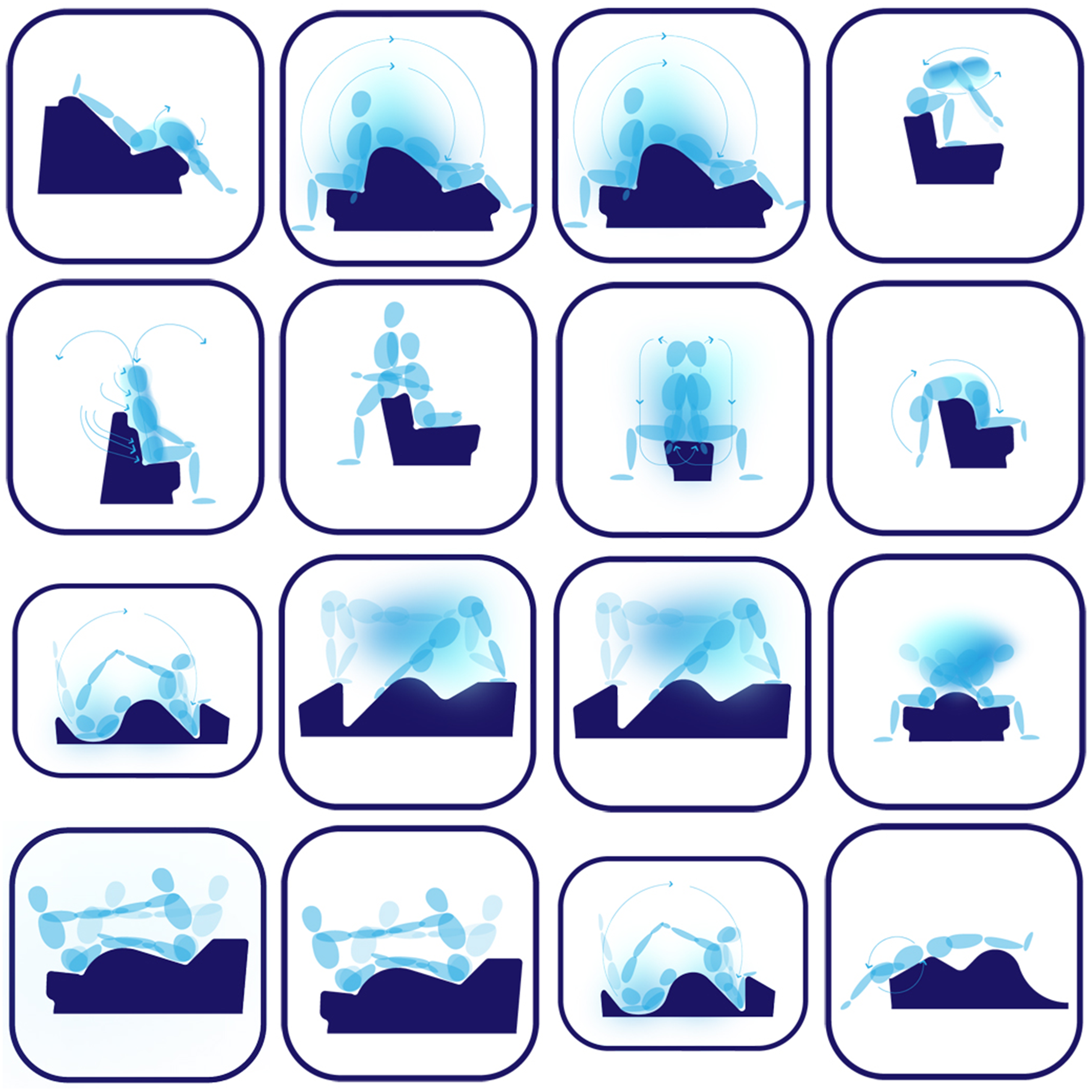
We designed the modules to stretch the body at three levels of difficulty, posture, movement, and tandem. The diagrams shown here were displayed throughout the installation to instruct visitors in their actions.
The organization of the installation was an infinity loop, pierced by an access path at the center, framing gathering spaces for visitors. Our desire to have visitors assume specific postures when lying or sitting on a module necessitated that we design them as extruded forms. While we were inviting visitors to contort their bodies in very unfamiliar ways, it was critical to prevent unintended bodily contortions with compound curving postures. We designed transitional profiles of CNC milled plywood to create the necessary flexibility to achieve the continuous landscape organization we desired.
Keeping waste to an absolute minimum, and developing a strategy for second-generation use of the installation materials is a core feature of the Young Architects Program competition. As such, we designed the modules to the width of an emerging fabric concrete product, which clad the installation in a checkered manner. After the installation season was complete, the modules were installed separately at several parks throughout Rome.
Keeping waste to an absolute minimum, and developing a strategy for second-generation use of the installation materials is a core feature of the Young Architects Program competition. As such, we designed the modules to the width of an emerging fabric concrete product, which clad the installation in a checkered manner. After the installation season was complete, the modules were installed separately at several parks throughout Rome.

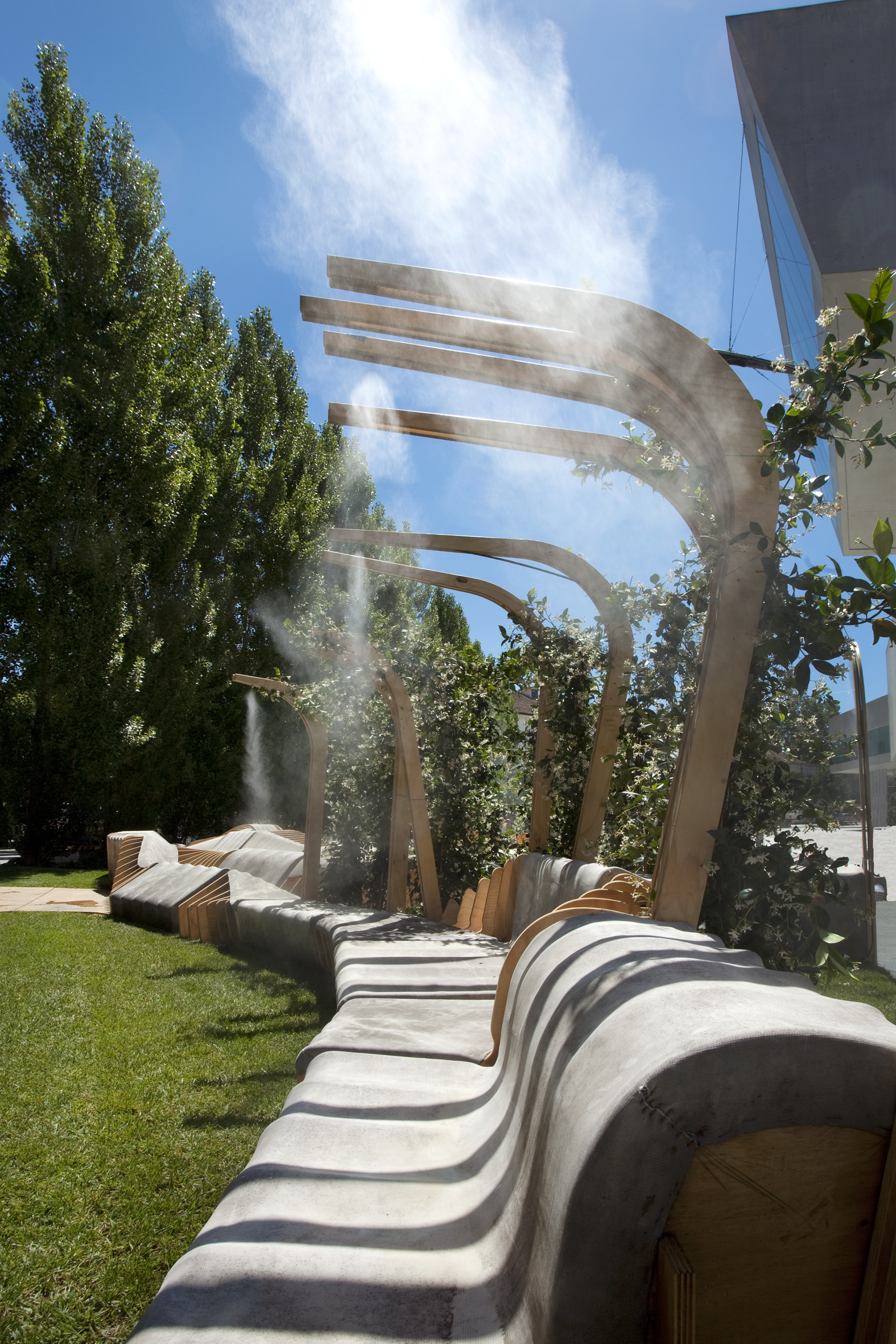



Notes about my role
I served as an Architectural Designer on the competition team. It was my responsibility to develop 3D models of the numerous ergonomic modules and installation landscape. These responsibilities required an acutely high degree of facility with precision modeling techniques. Additionally, I was responsible for developing renders and diagrams for the competition submission.
I served as an Architectural Designer on the competition team. It was my responsibility to develop 3D models of the numerous ergonomic modules and installation landscape. These responsibilities required an acutely high degree of facility with precision modeling techniques. Additionally, I was responsible for developing renders and diagrams for the competition submission.
Client
Museum of 21st Century Art (MAXXI)
Typology
Installation
Location
Rome, Italy
Size
180 m2
Timeline
2012
Status
Invited Competition - First Prize , Built
Program
Furniture modules, shading canopy, misting systems, open gathering spaces, graphic landscape decals.
Museum of 21st Century Art (MAXXI)
Typology
Installation
Location
Rome, Italy
Size
180 m2
Timeline
2012
Status
Invited Competition - First Prize , Built
Program
Furniture modules, shading canopy, misting systems, open gathering spaces, graphic landscape decals.
Michael Caton, RA, AIA, LEED AP BD+C, CDTP