University of Michigan -
Biological Sciences Building
Ennead Architects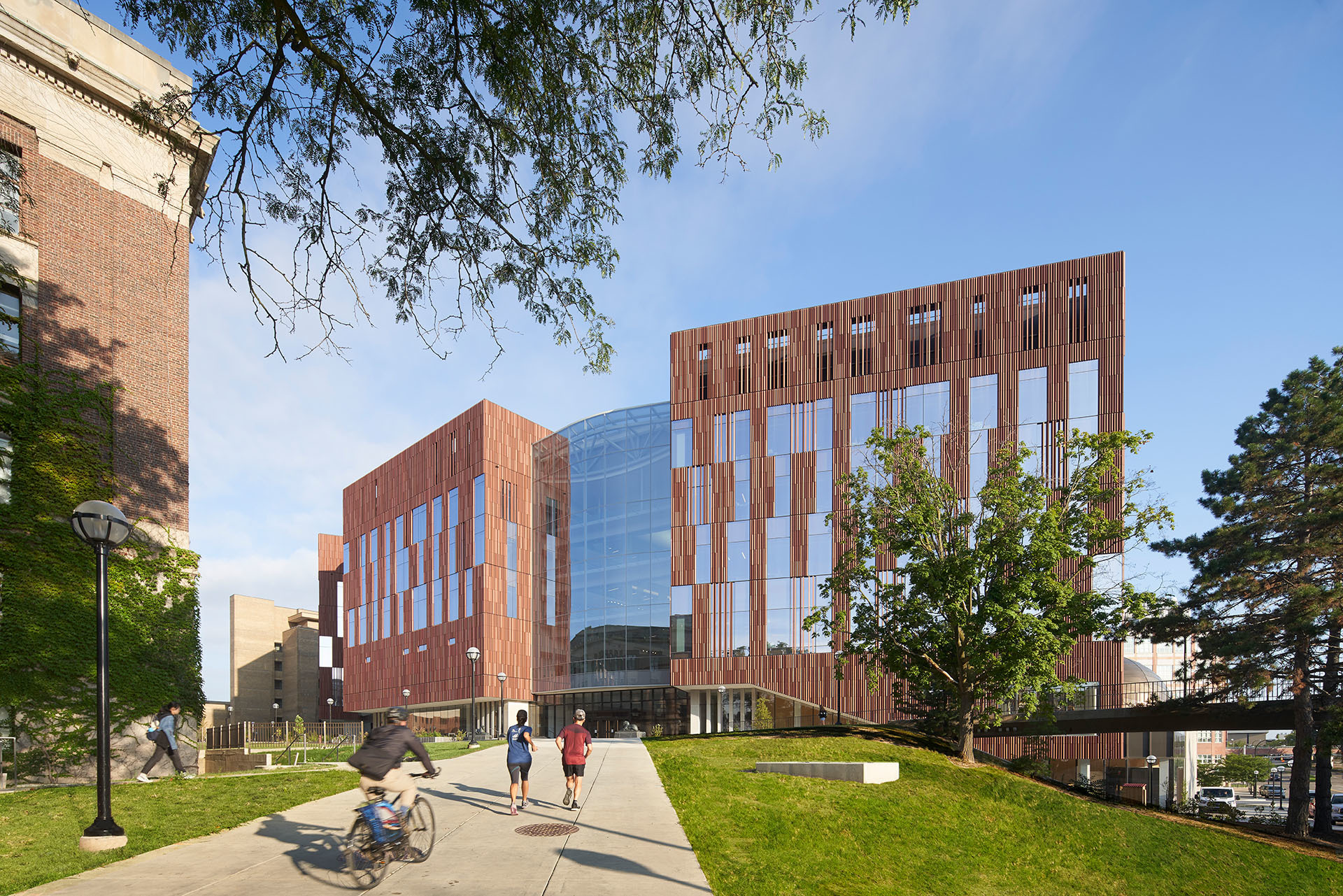
Biological Sciences Building, synthesizing the enterprise of knowledge creation with the public experience of learning and discovery, while serving as a nexus at the intersection of two campuses and the pubic domain.
The University of Michigan Biological Sciences Building (BSB) is a unique, hybrid laboratory and museum building, which seeks to integrate public enlightenment and discovery with advanced biological sciences research.
Located at the threshold between the university's Main and Life Sciences Campuses, and flanked by a significant public roadway, the building balances the role of an intermediary between the distinct architectural languages of the Main and Life Sciences Campuses, between the academic community and the public. A critical challenge for us, the design team, was to design a building capable of holding its own as an architectural presence while balancing these contextual forces.
Located at the threshold between the university's Main and Life Sciences Campuses, and flanked by a significant public roadway, the building balances the role of an intermediary between the distinct architectural languages of the Main and Life Sciences Campuses, between the academic community and the public. A critical challenge for us, the design team, was to design a building capable of holding its own as an architectural presence while balancing these contextual forces.
We based the design approach to the building on the laminate laboratory scheme, typical of lab buildings. We split and reconfigured the diagram in response to the building site, and to integrate the museum component.
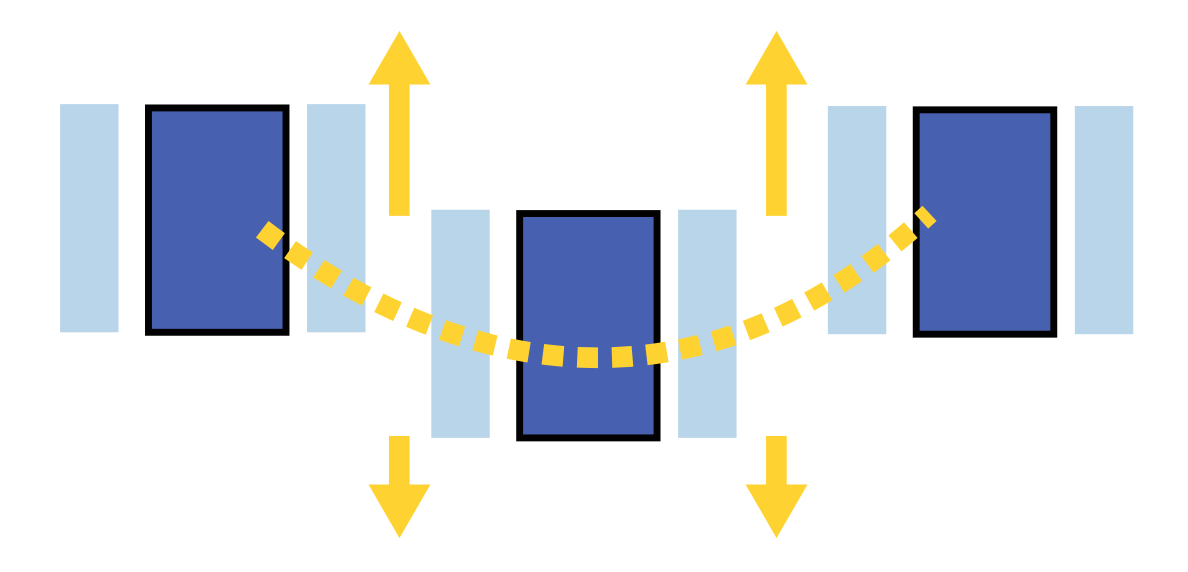




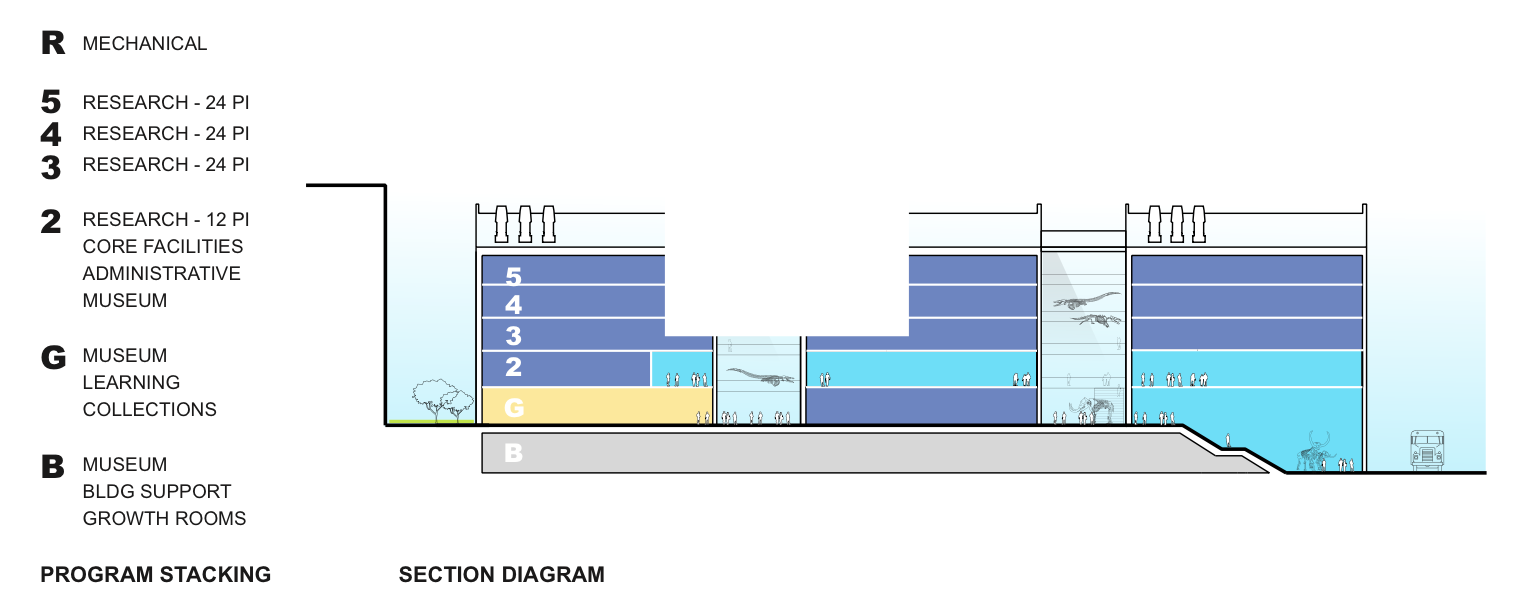
(Above) The museum filters through the bases of the building’s volumes and its atria. While the exhibition spaces occupy the first two levels, exhibitions will also be suspended in the atria, visually connecting the programmatic elements.
(Right) The site of the building necessitates that it function as a transition between the Main Campus and Life Sciences Campus. We blended the architectural character of each through the building’s envelope via aperture and materiality.

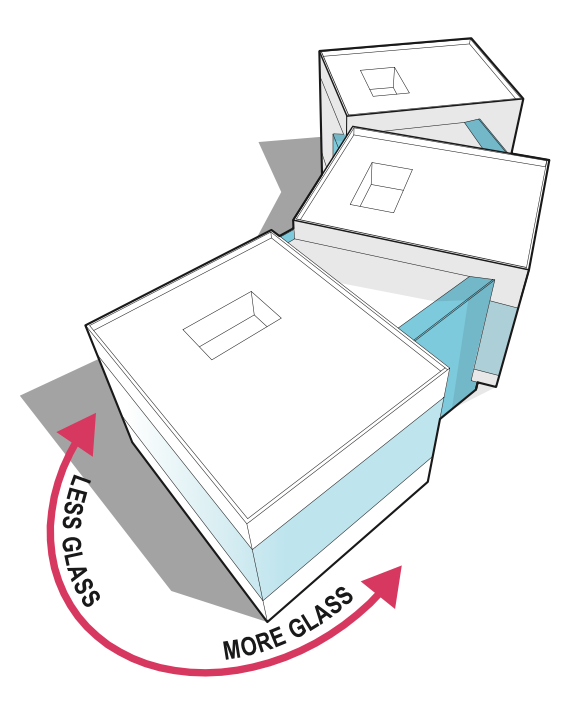
Our strategy was to design the building as three cubic volumes that shift in orientation. The building's organization is an adaptation of a laminate organization diagram, typical in laboratory buildings - sandwiching (laminating) offices, laboratory spaces, and research spaces sequentially. This diagram is split and splayed to create telescopic atria between the main building volumes.
We designed a public interface with both the architecture and the campus. At the public roadway, Washtenaw Avenue, we situated the museum's entry -allowing pedestrians to filter into the building or around through to the university campus.
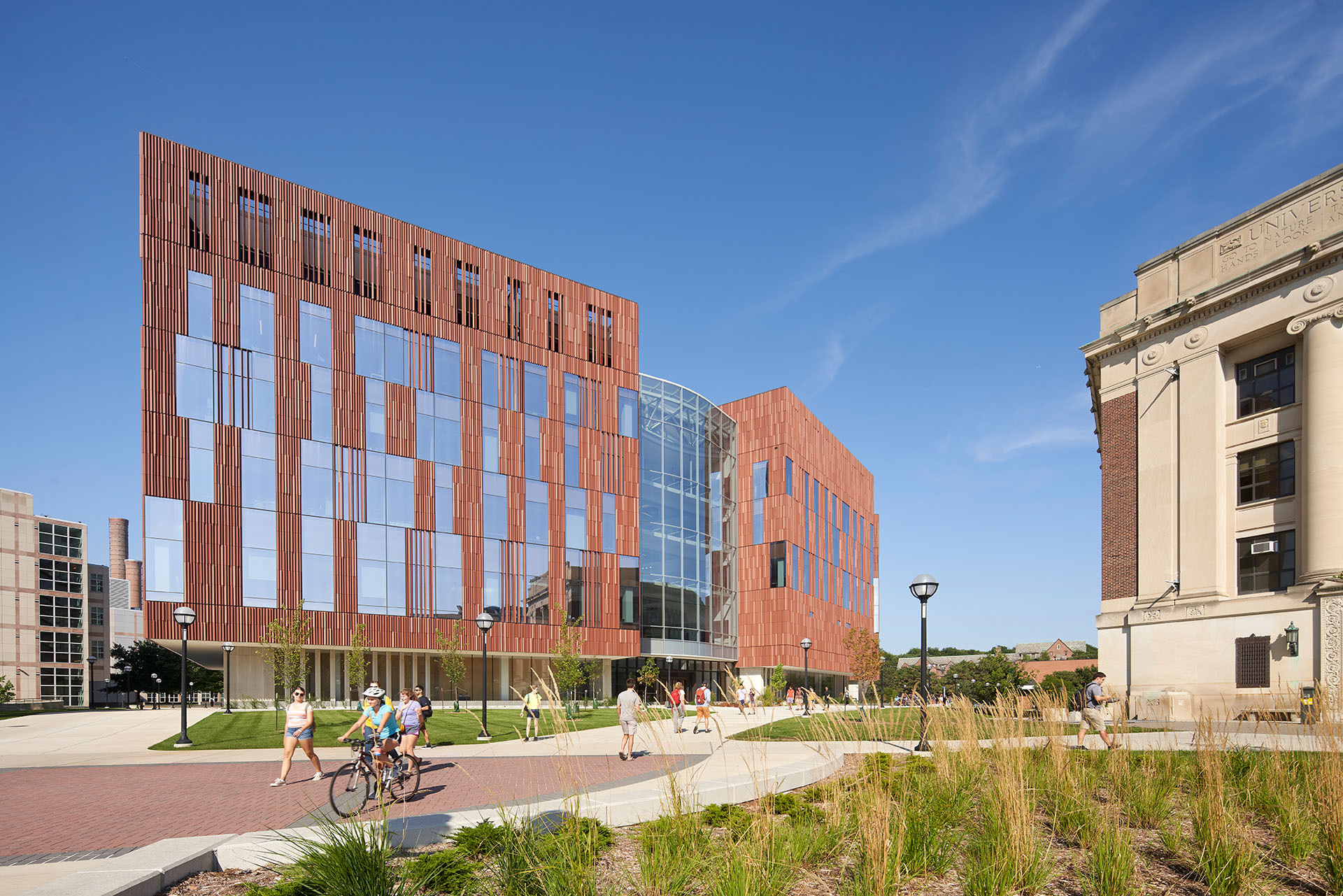
From the main campus, the filigree of the terra cotta facade gives way to large expanses of glass, characteristic of the life sciences campus beyond. The terra cotta system is composed of four extrusions , which alternate to form unitized facade panels.

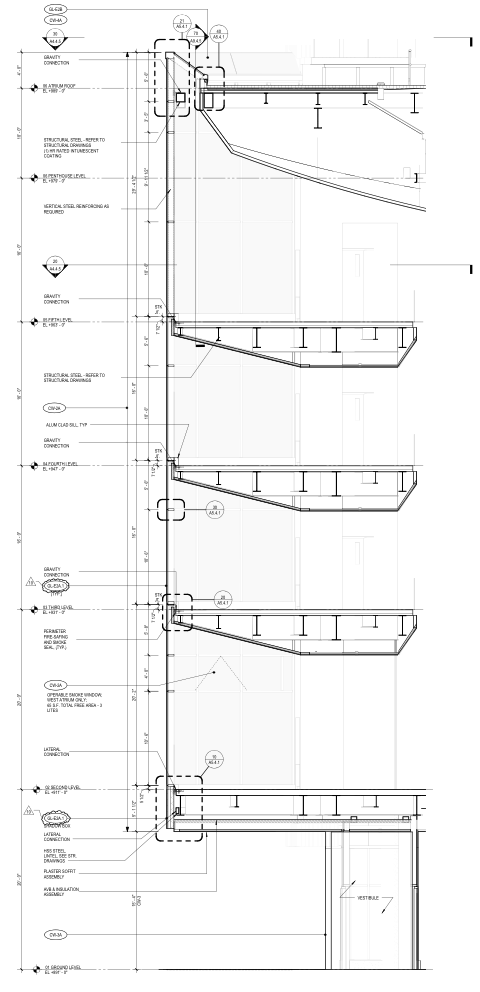
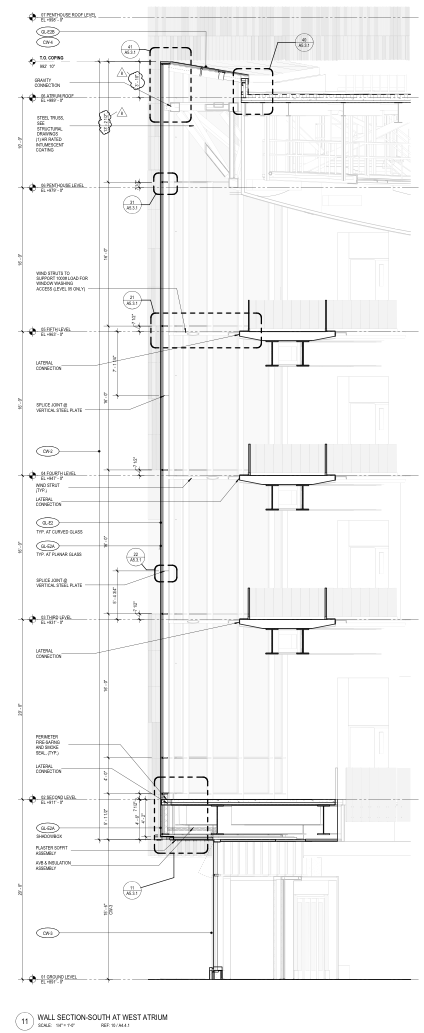
Contrasting the terra cotta envelope system is the structurally glazed infill facade systems. The transparency of the atria is accentuated by our use of minimal steel tube mullions and wrapping the vertical glazing to skylights above.
The museum blends into both atria and traverses the ground and second floors of the architecture, which also navigates the significant ground elevation difference between the east and west sides of the building. The research labs occupy the upper floors overlooking the adjacent museum atria.
We leveraged the form of the atria to design unique breakout zones at the rear and introduce vibrant layers of visual connectivity through the exhibition programming in the atria and the adjacent research spaces.
We leveraged the form of the atria to design unique breakout zones at the rear and introduce vibrant layers of visual connectivity through the exhibition programming in the atria and the adjacent research spaces.
The primary building envelope system consists of a unitized terra cotta rainscreen curtain wall enveloping the cubic volumes. We designed the dynamic, textured effect of the facade using just four custom terra-cotta extrusions. The museum atria feature a glass and steel curtain wall, which is curved on one end and trapezoidal at the opposite end, each with skylights encapsulating the light-filled public spaces.
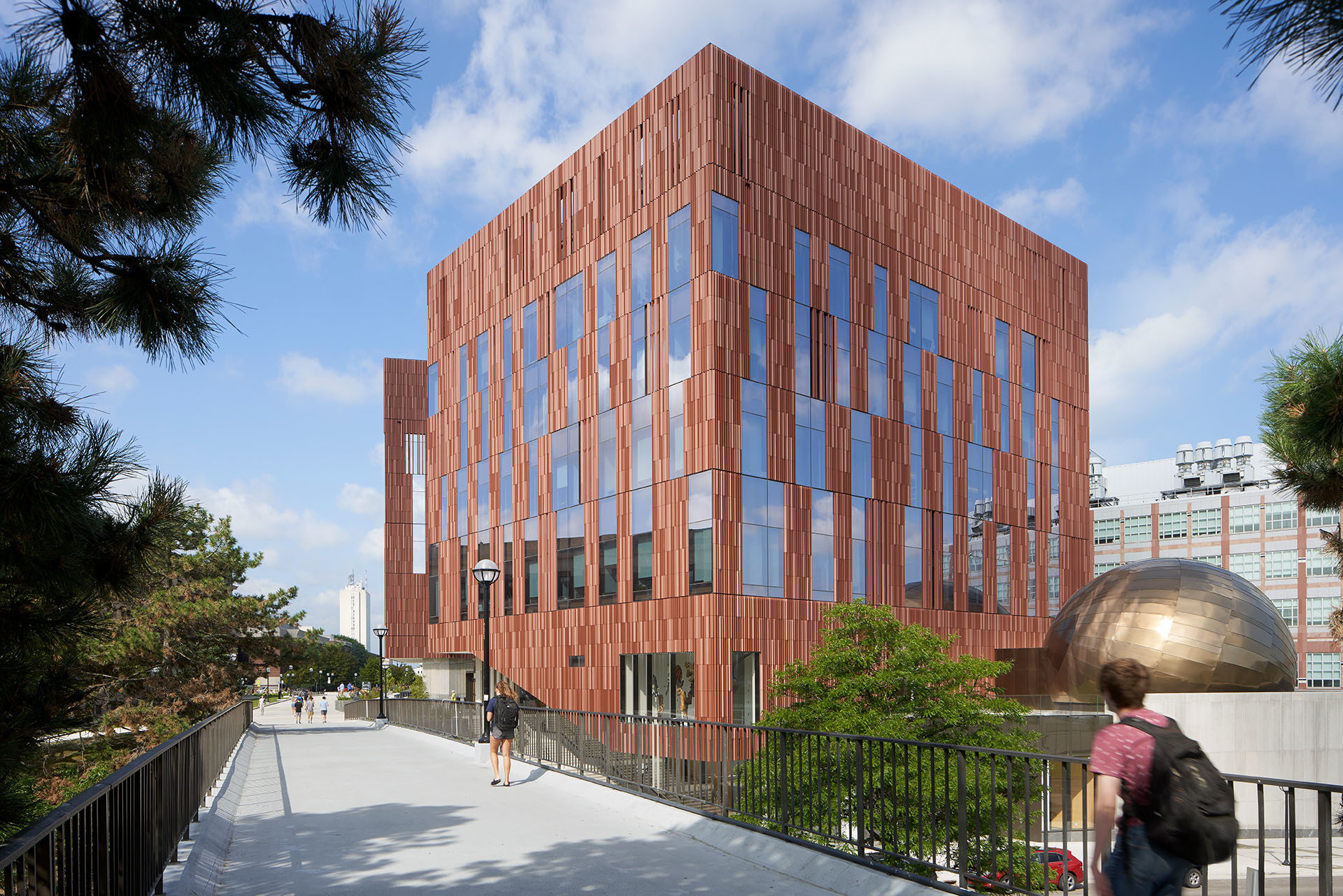
Notes about my role
I served as an Architectural Designer on the building envelope sub-team. Working under the guidance of a Senior Project Architect, I was responsible for the development, documentation, and coordination of the glass curtain wall and storefront building envelope systems, as well as the building's vestibules.
The main building volumes feature two envelope systems; a unitized terra cotta curtain wall system wrapping the boxes, and the glass curtain wall systems connecting them. I was responsible for the development and documentation of the glass systems throughout the building.
I served as an Architectural Designer on the building envelope sub-team. Working under the guidance of a Senior Project Architect, I was responsible for the development, documentation, and coordination of the glass curtain wall and storefront building envelope systems, as well as the building's vestibules.
The main building volumes feature two envelope systems; a unitized terra cotta curtain wall system wrapping the boxes, and the glass curtain wall systems connecting them. I was responsible for the development and documentation of the glass systems throughout the building.
Client
University of Michigan
Typology
Higher Education
Location
Ann Arbor, MI
Size
295,000 GSF
Timeline
2014-2019
Status
Built
Program
Research offices, research laboratories, general classrooms, conference rooms, greenhouse, growth rooms and chambers, research support, Natural History Museum, specimen artifact collections, dining facilities.
University of Michigan
Typology
Higher Education
Location
Ann Arbor, MI
Size
295,000 GSF
Timeline
2014-2019
Status
Built
Program
Research offices, research laboratories, general classrooms, conference rooms, greenhouse, growth rooms and chambers, research support, Natural History Museum, specimen artifact collections, dining facilities.
Michael Caton, RA, AIA, LEED AP BD+C, CDTP