130 William
Adjaye Associates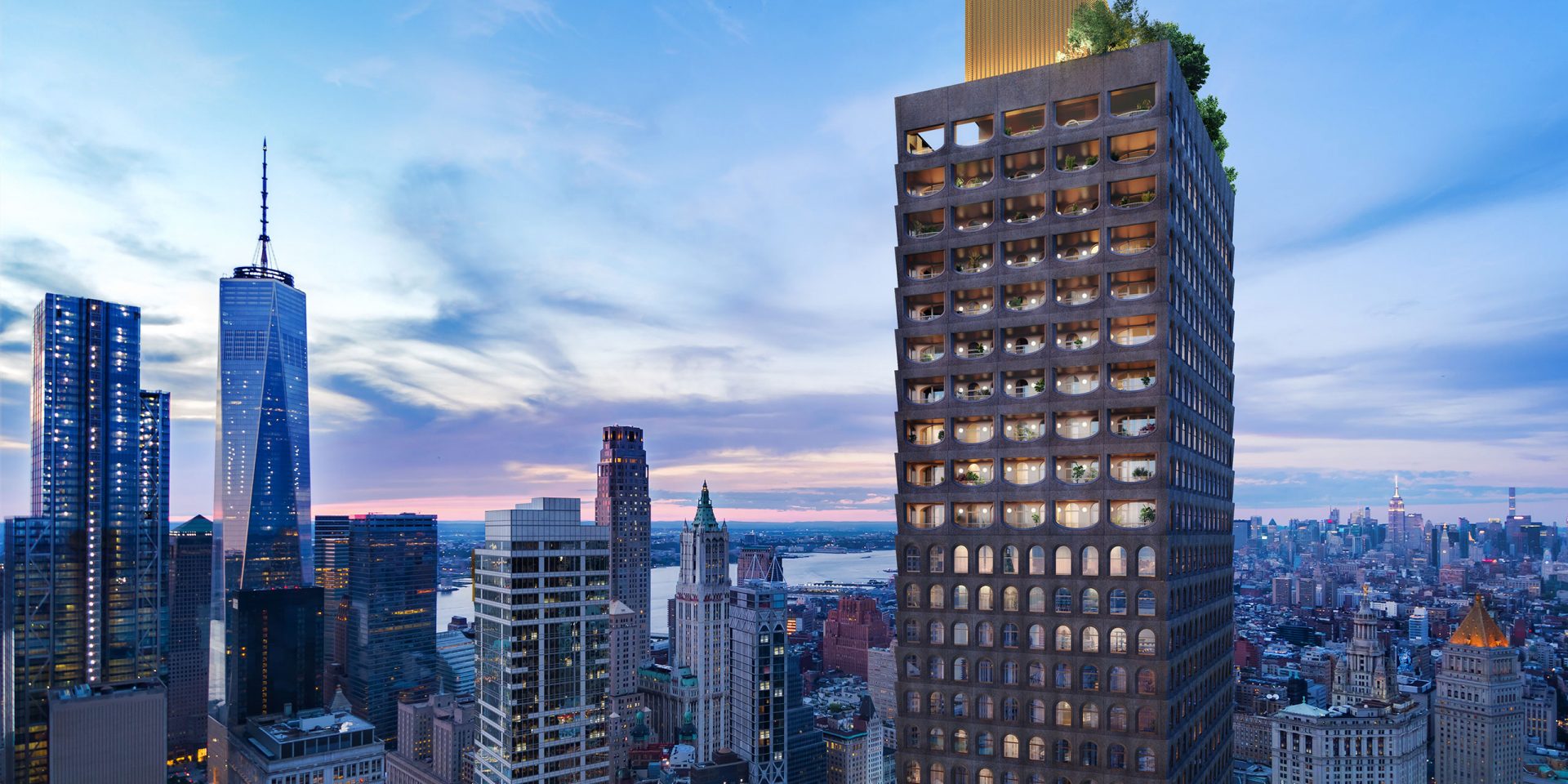
130 William, reframing the urban, contemporary living experience by centering the roles of texture and material in shaping experience - synthesizing classical form and a distinct contemporary expression to create a pioneering New York landmark.
130 William is a residential tower in Lower Manhattan that is a fusion of reinterpreted classical forms and intensely tactile materials, which gives way to a unique contemporary living experience. The tower is 66 stories tall, housing just over 240 living units and an abundance of amenity spaces.
There was an intense preoccupation with the scale of elements in the tower. Rather than a pure monolith, each floor is a box whose upper edges are canted outward and stacked atop one another - reminiscent of the three-tiered Yoruba crowns that, in part, inspired the form of the National Museum of African American history and culture.
There was an intense preoccupation with the scale of elements in the tower. Rather than a pure monolith, each floor is a box whose upper edges are canted outward and stacked atop one another - reminiscent of the three-tiered Yoruba crowns that, in part, inspired the form of the National Museum of African American history and culture.
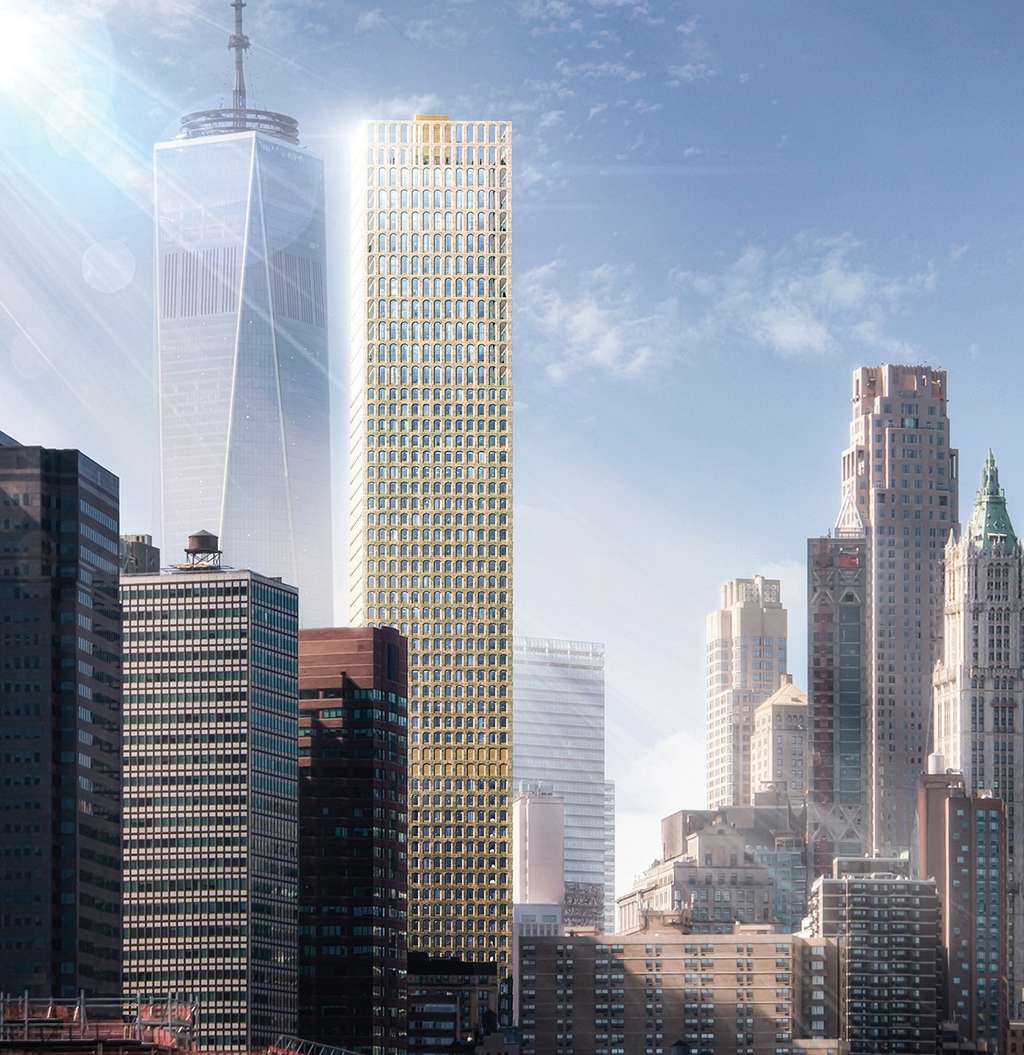
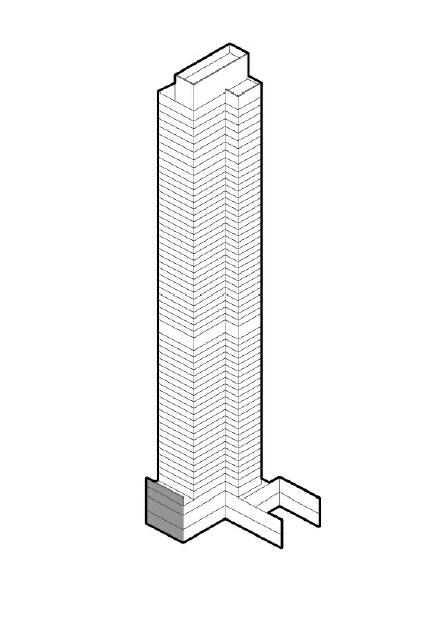
There are thirty-three unit types throughout the tower that comprise the building envelope. The volcanic textured precast concrete panels cover a wide range of conditions, from plaza enclosure to screen wall, Juliette balconies, mechanic spaces, and penthouse terraces.



The shape of the arch is the dominant motif of the building's exterior. It is design as a ruled surface, a continuously curved surface that can be wholly defined with straight line segments, eliciting a sense of depth and elegance through the subtle nature of the curvature. The facade panels are dark gray precast concrete panels that have a rocky, volcanic texture. The texture is critically important to the character of the building.
Contrary to many contemporary luxury residential towers in New York, which are slick and smooth in appearance, this building facade is intentionally, almost defiantly, rugged, dark, and textured. The facade is, in some ways, an armor against the density and energy of the neighborhood, giving way to inversely bright, luminous apartments within with sweeping views of the East and Hudson rivers.

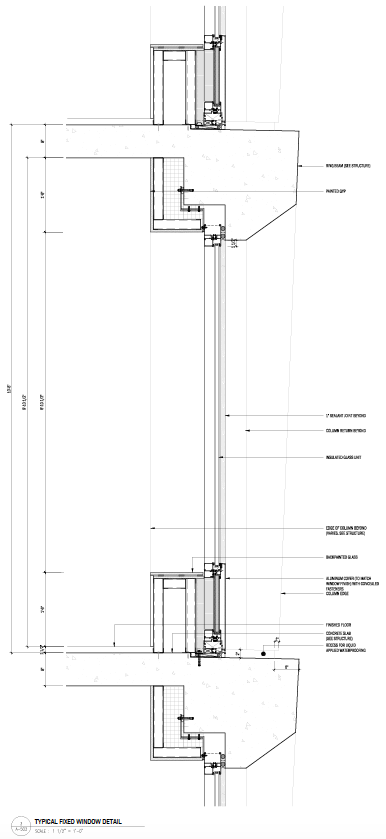
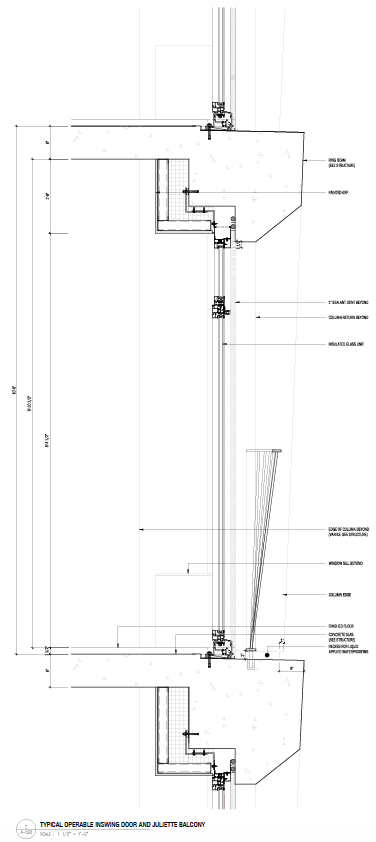
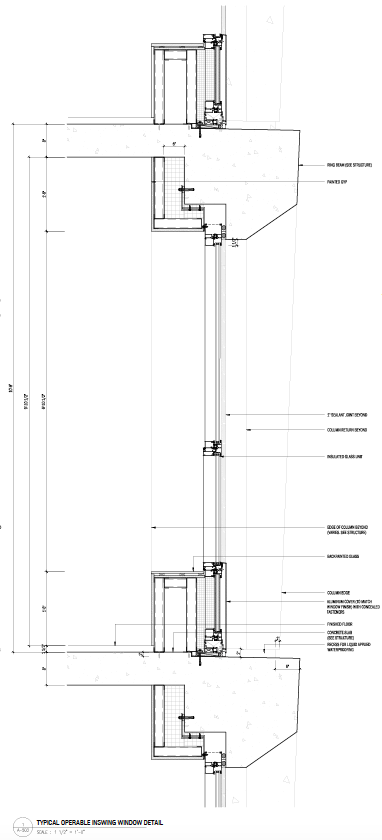
We designed the facade arches to be ruled surfaces, capable of being constructed exclusively with straight segments. The upper portion of the arch frames semi-circular transoms, connected to operable windows or doors to Juliette balconies. At the penthouse terraces, bronze railings sit nested in the open, inverted arch form.
The tower features several rare conditions. One such condition is the grounding of the building in a public plaza, which functions as a pastoral transition from the bustle of Lower Manhattan to the building entry. Here again, the arch motif defines the enclosure of the plaza. However, we took great care to control the character of the building facade, both its perception when viewed from a distance, and its perception when touched.
The seemingly rugged building has a softer expression in areas it can be felt, with facade panels that are polished smooth. Another rare condition is the design of loggias in the upper section of the tower that contains the penthouses. In this section, we turned the arches upside down and moved the enclosure boundary on the north and south back to create sweeping outdoor spaces.

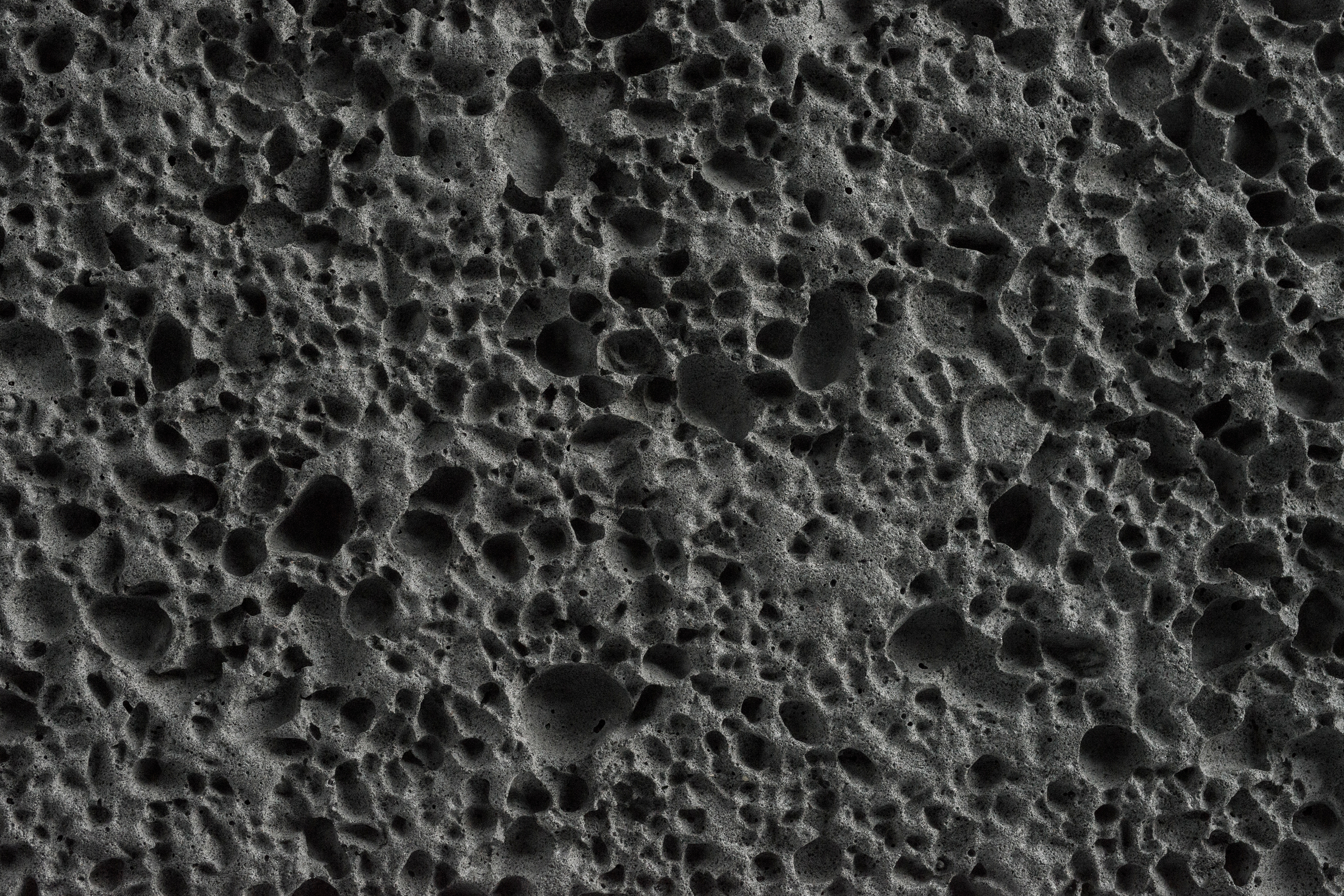

Notes about my role
I served as a Project Architect, primarily focused on the detailed development of the tower's facade systems. The exterior team consisted of 3 architects. I lead the team's documentation and coordination efforts - rationalizing and systemizing our approach to the nuances and details of the tower's features.
I served as a Project Architect, primarily focused on the detailed development of the tower's facade systems. The exterior team consisted of 3 architects. I lead the team's documentation and coordination efforts - rationalizing and systemizing our approach to the nuances and details of the tower's features.
Client
Lightstone Group
Typology
Residential, High Rise
Location
New York, NY
Size
430,000 SF
Timeline
2012 - Ongoing
Status
Under Construction
Program
Apartments, loggia apartments (penthouses), public plaza, swimming pool, spa, basketball court, children’s activity center, theater.
Lightstone Group
Typology
Residential, High Rise
Location
New York, NY
Size
430,000 SF
Timeline
2012 - Ongoing
Status
Under Construction
Program
Apartments, loggia apartments (penthouses), public plaza, swimming pool, spa, basketball court, children’s activity center, theater.
Michael Caton, RA, AIA, LEED AP BD+C, CDTP